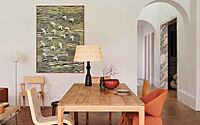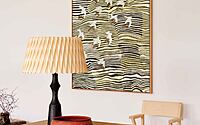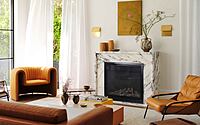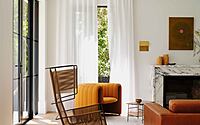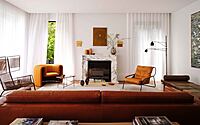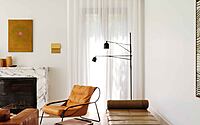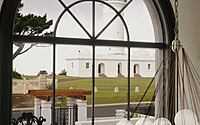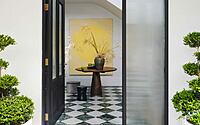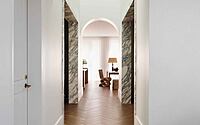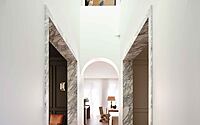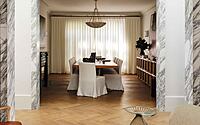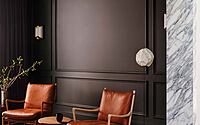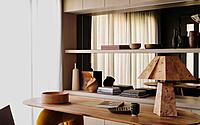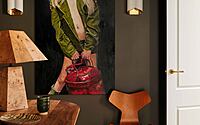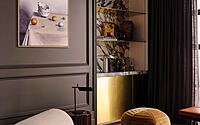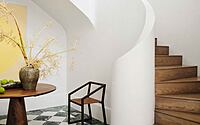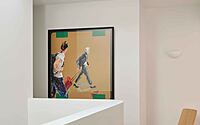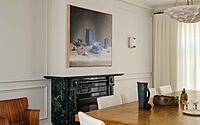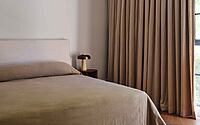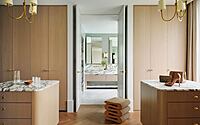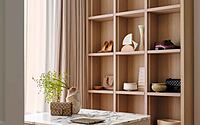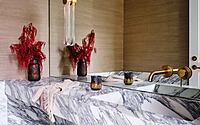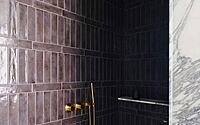Light House: Smac Studio’s Modern Twist on Tuscan Charm
Smac Studio transforms a 1980s property into the Light House, an open plan haven in Vaucluse, Sydney. Melding its Tuscan roots with modern elegance, the home features expansive living spaces and natural light. Shona McElroy’s design includes luxurious Arrabescato marble and Venetian plaster, paying homage to the original while adding contemporary flair. This renovation stands as a testament to timeless design, much like a classic black dress paired with pearls.

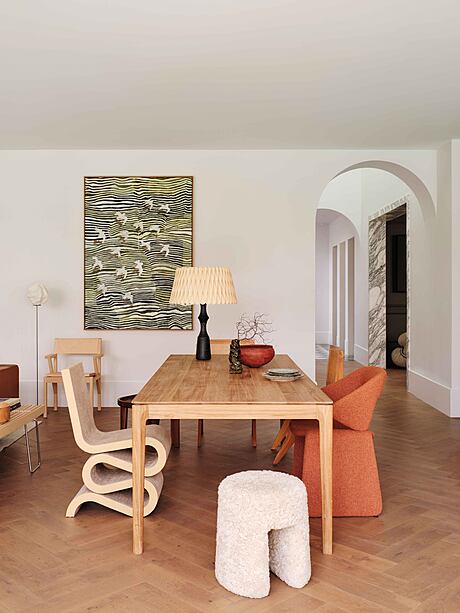
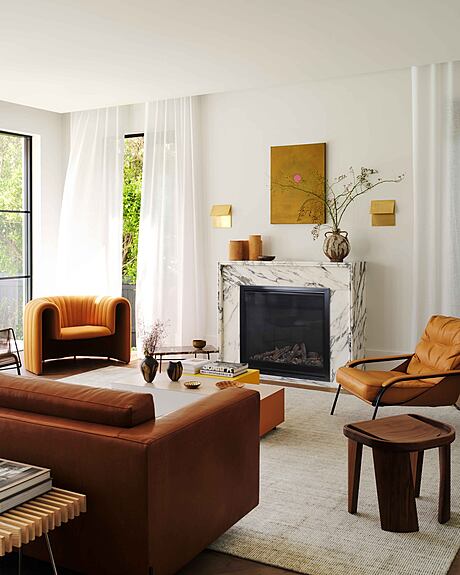
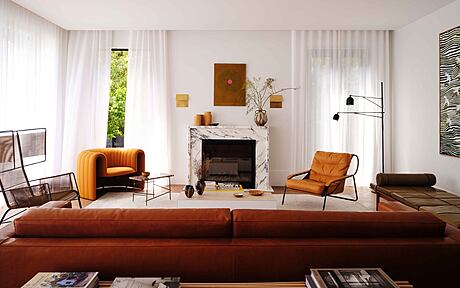
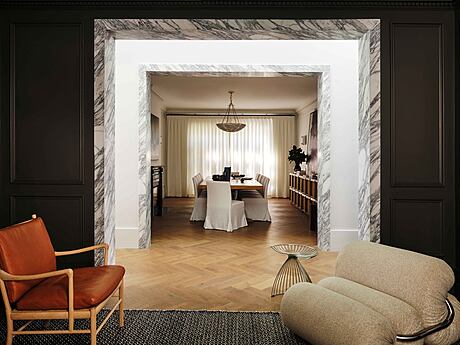
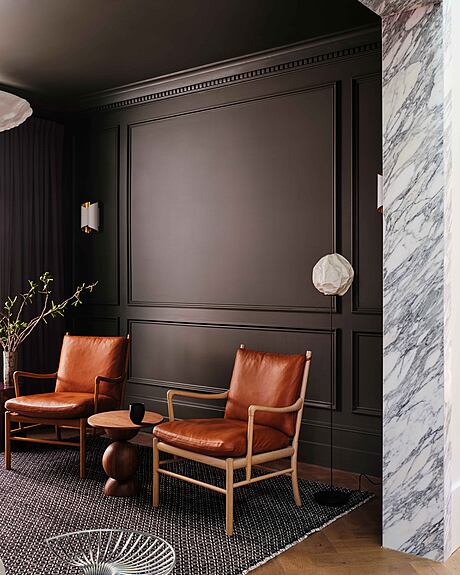
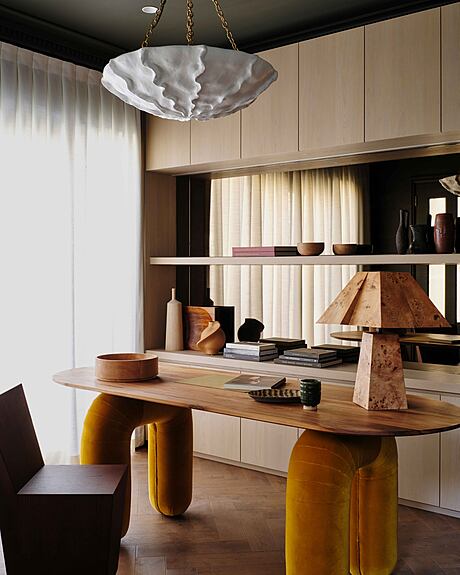
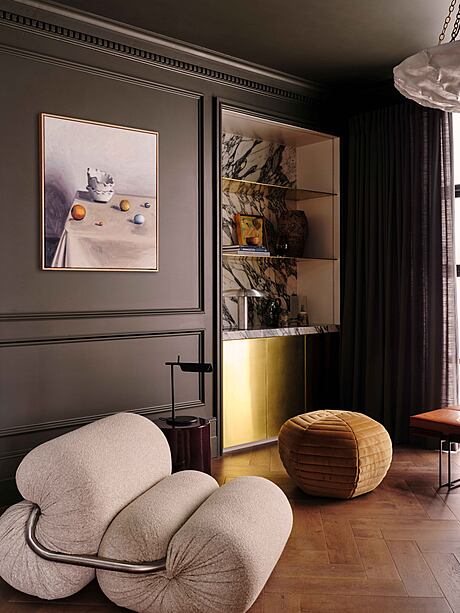
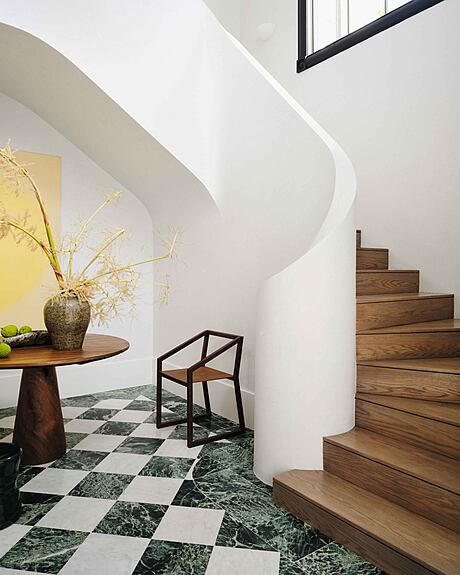
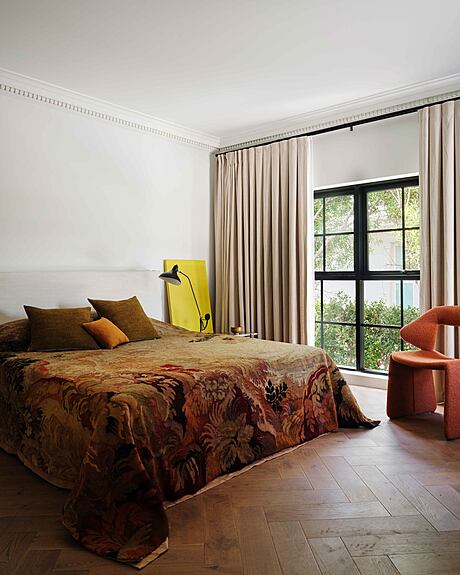
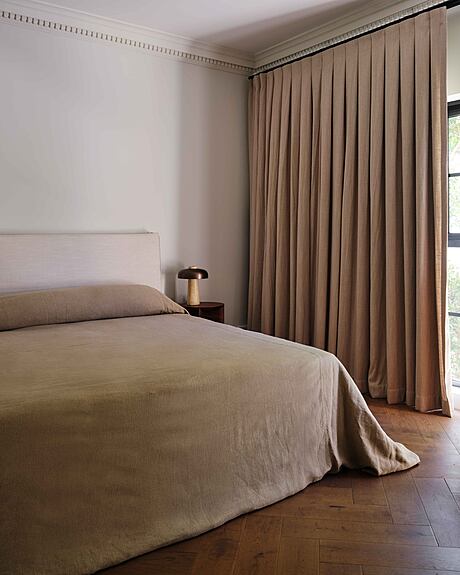
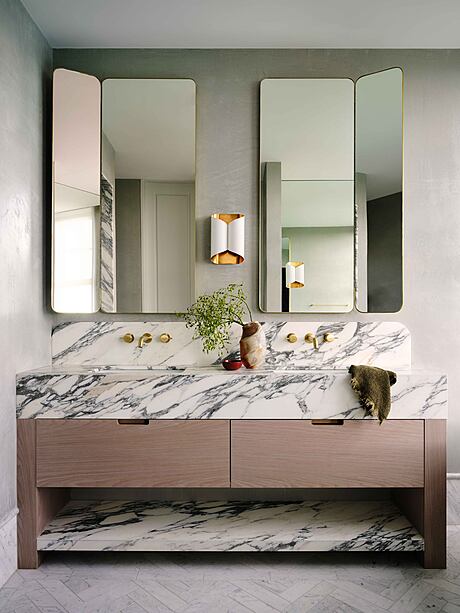
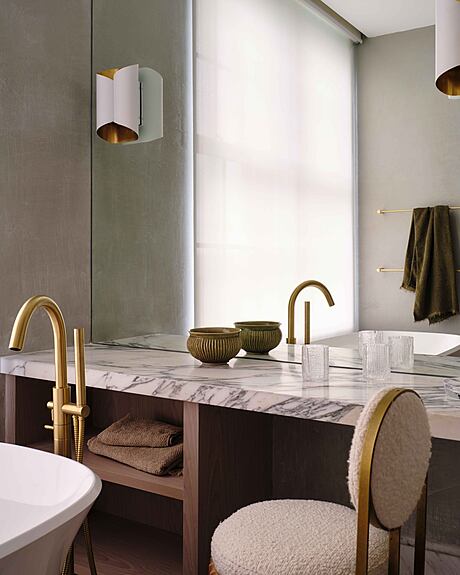
About Light House
Revamping a 1980s Home into a Modern Haven
Smac Studio Interior Design has skillfully transformed a dated 1980s house in Vaucluse, Sydney, into an elegant open-plan residence. With a view of Australia’s oldest lighthouse, the home features original arched windows.
“The new owners wanted bigger, brighter spaces for social gatherings,” says Shona McElroy, the studio’s principal. “The house, inspired by a 1980s Tuscan trip, was built with Italian flair. We aimed to keep that spirit alive.”
Breathing New Life into Old Spaces
The renovation combined three small rooms into one large kitchen, living, and dining area. The team expanded the rear wall, enlarging the interior. They used elegant Arrabescato marble for the kitchen island, backsplash, and fireplace. The entrance foyer was also revamped. Gone are the dark green stone floor and orange walls, replaced by Venetian plaster and a Carrara and Verdi Alpi marble checkerboard floor. “We included Verdi Alpi marble as a nod to the original design,” McElroy notes.
Navigating Time Constraints with Flair
Time was the biggest challenge. “We had only three months for designing and nine for construction,” McElroy explains. Despite tight deadlines and changing material availability, the team’s vision came to life. It included smooth transitions from formal to casual spaces, a marble floor, and stylish lighting. “We managed to preserve the home’s character, creating a timeless and elegant space,” she concludes.
Photography courtesy of Smac Studio
Visit Smac Studio
- by Matt Watts
