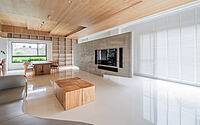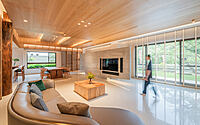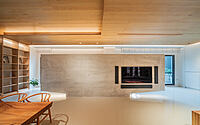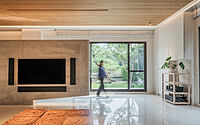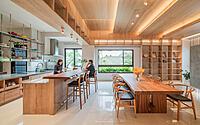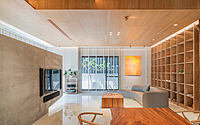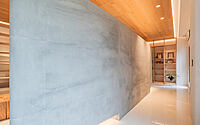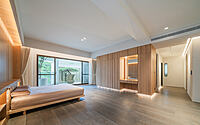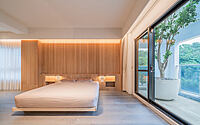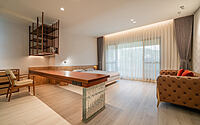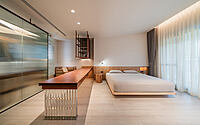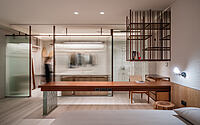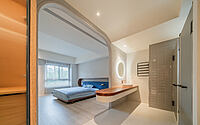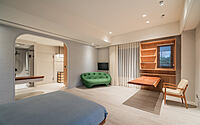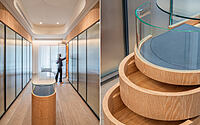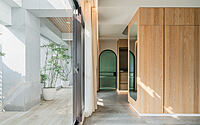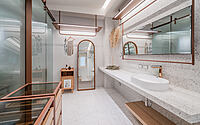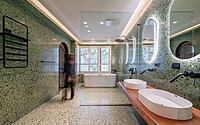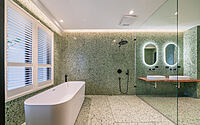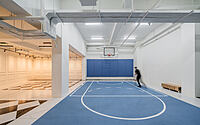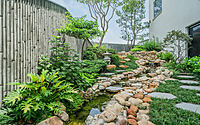House of Stone Screen: A Modern Haven in Kaohsiung
Discover the House of Stone Screen in Kaohsiung City, Taiwan, a modern masterpiece by Studio APL. This unique four-story house merges traditional East Asian screens with contemporary design, creating private and communal spaces bathed in natural light.
Embracing Feng Shui principles, the residence features a distinctive stone screen, enhancing the harmony between indoor and outdoor areas. Here, every room is a blend of serenity and modernity, offering a tranquil urban retreat.














About House of Stone Screen
East Asian Screens: A Journey from Function to Elegance
Historically, screens in East Asia served a practical purpose, blocking wind and providing shelter. However, they have now transitioned into items of beauty, both materially and spiritually.
A Sun-Kissed, Private Haven in Kaohsiung City
In the sunlight-rich environment of Kaohsiung City, Taiwan, stands a unique four-story home. The client envisioned a blend of private and communal spaces. Consequently, they aimed to integrate the outdoor greenery with the indoor ambiance. Additionally, a Feng Shui-compliant screen was essential. Therefore, Studio APL crafted a stone screen from poured concrete. This screen not only separates the entrance from the living room but also harmoniously connects the indoors with the outdoors. Furthermore, a wooden bookshelf smartly divides the living and dining areas, subtly softening the kitchen and corridors.
Tailored Spaces for Individual Family Members
Linking the home’s rooms are thoughtfully designed intermediate spaces. Each bedroom is connected to its own bathroom. Specifically, the master bedroom features a semi-open dressing area, forming a sunlit U-shaped passage. Similarly, the sister, passionate about design and reading, has a room with a desk overlooking the mountains and a light-filled shower. On the other hand, the sports-enthusiast brother’s room showcases unique furniture that merges gaming and reading areas. Lastly, the youngest sister enjoys a cozy nook by the window on the top floor.
In essence, this house offers a safe and warm sanctuary, beautifully merging nature with domestic life.
Photography by Shawn Liu Studio
Visit Studio APL
- by Matt Watts