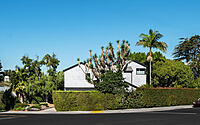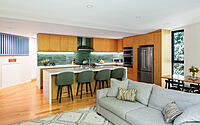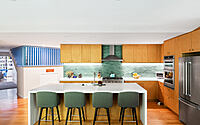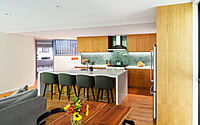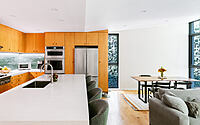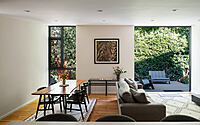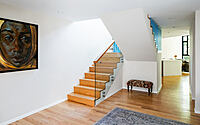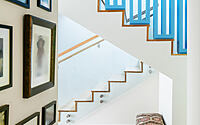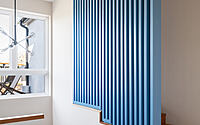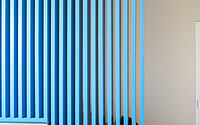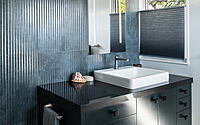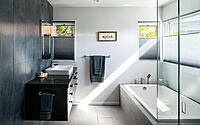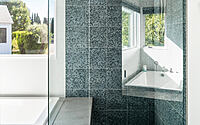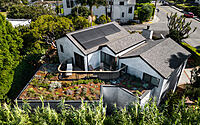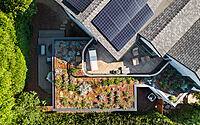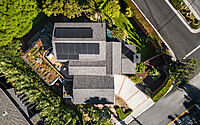Shift House: LA’s Modern Home Transformation
The Shift House, redesigned by Dunn Architecture Studio in Los Angeles, CA, blends historic charm with modern design. This transformed 1946 home features a unique alignment, expanded living spaces, a striking blue-screen-wrapped stairway, and a garden-facing family room. Highlighted by oak cabinets and Heath Ceramics, it culminates in a secluded deck with stunning city and mountain views, epitomizing modern, comfortable living.









About Shift House
Reviving a Classic: The Shift House Transformation
In 2022, Dunn Architecture Studio undertook a major expansion and renovation of a two-story home, originally built in 1946. Remarkably, the original builder chose to orient the house on a true north-south axis, breaking from the traditional street grid alignment. This unique orientation resulted in unconventional exterior spaces and a distinctive relationship with neighboring houses.
Modern Updates with a Nod to the Past
The renovation required several upgrades, including new windows, roofing, and siding. Crucially, our clients wanted to preserve the ground floor bedrooms, a significant tree, and a hedge on the property. Consequently, we designed the new kitchen and family room to align with the property lines and street grid. A standout feature, the new stairway, resides in the connecting space between the old and new structures. This stairway, enveloped in a bright blue screen, becomes a focal point, guiding movement and sightlines across both floors. Additionally, the family room’s ceiling, elegantly sloping towards the garden, enhances the connection to the outdoors. The interior’s charm is further amplified by oak cabinets from Reform and Heath Ceramics backsplashes.
A Master Suite with a View
A unique addition to the house is the principal suite, located half a flight above the second floor. This strategic elevation provides space for mechanical ducts and enables a green roof and deck adjacent to the suite. The deck emerges as a tranquil, private area offering scenic views of the city and the Santa Monica Mountains.
In conclusion, the Shift House now stands rejuvenated, ready to welcome and enrich the lives of our clients and their family for many more years.
Photography by Paul Vu, Here and Now Agency
Visit Dunn Architecture Studio
- by Matt Watts