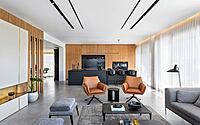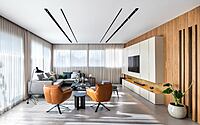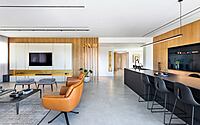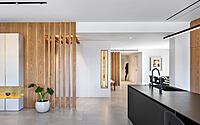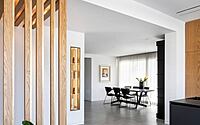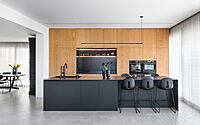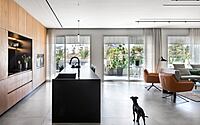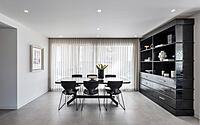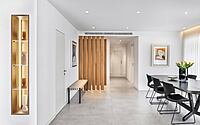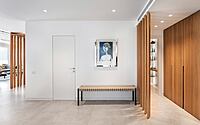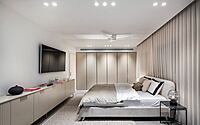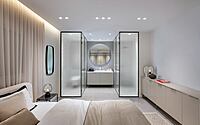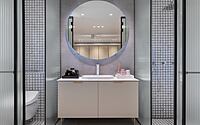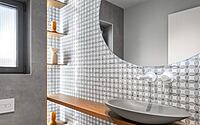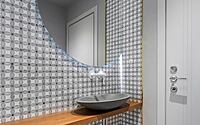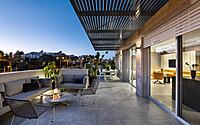Queen of the Desert: Be’er Sheva’s Penthouse Transformation
The Queen of the Desert project by Tzvia Kazayoff showcases the remarkable transformation of a 3-bedroom Be’er Sheva apartment into a 195 sqm (2,099 sqft) modern penthouse. Located in the heart of Israel, this home blends contemporary design with desert-inspired tones. The renovation echoes the Negev capital’s vibrant spirit and sun-drenched landscape, merging practicality with aesthetic elegance in a space that once lacked proportion.

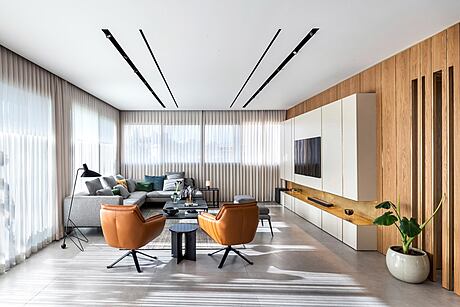
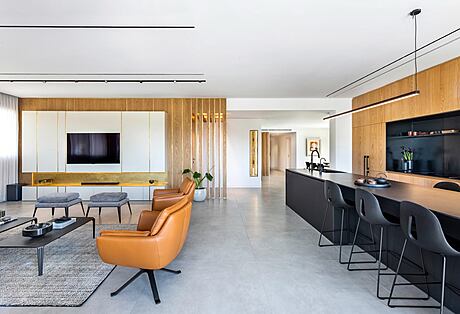
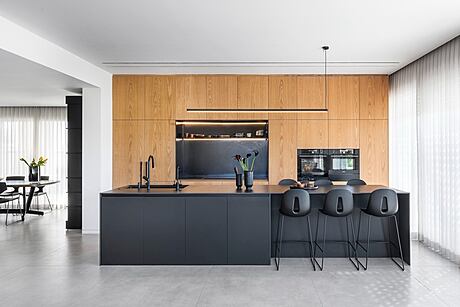
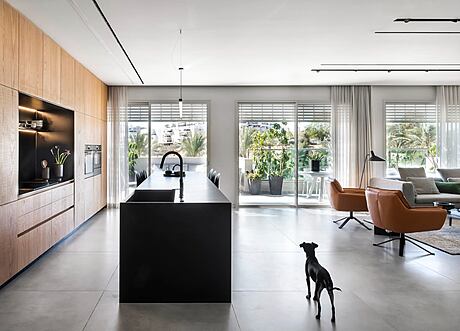
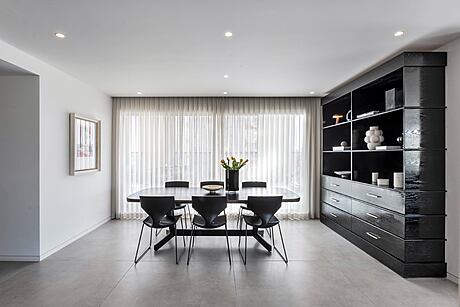
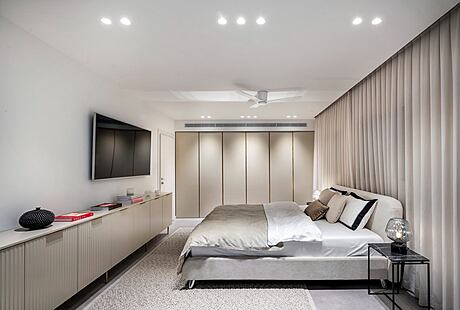
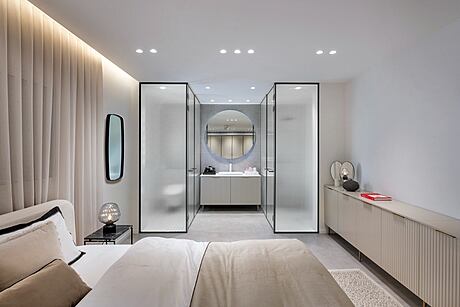
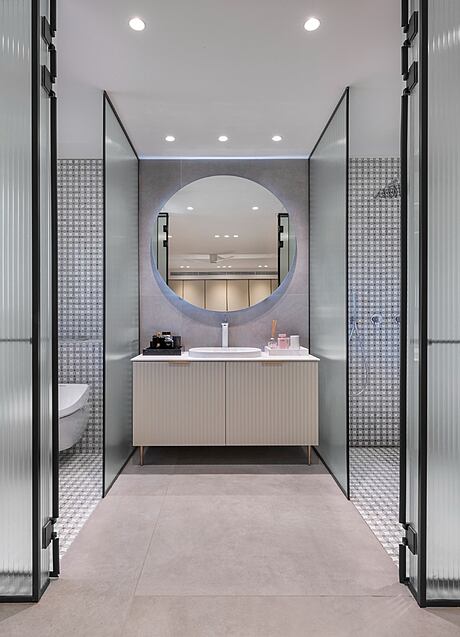
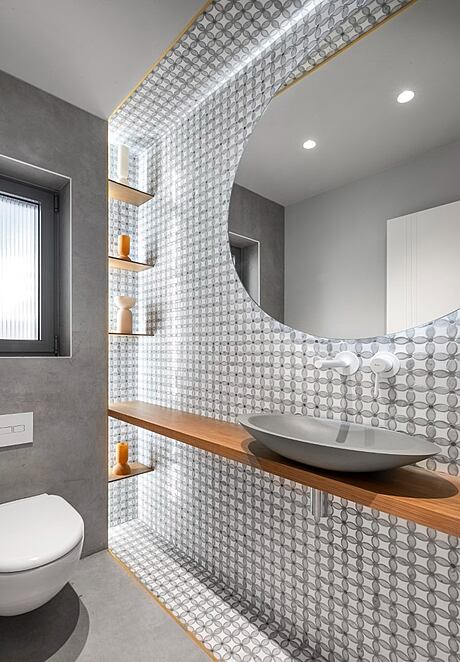
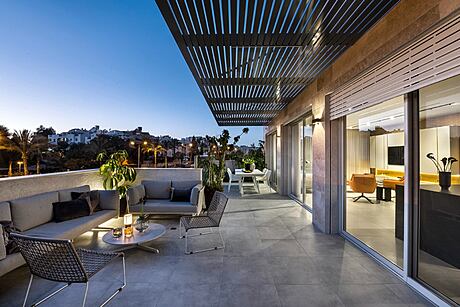
About Queen of the Desert
Transforming an Apartment into a Penthouse
The transformation of a cramped 3-bedroom apartment (130 sqm or 1,399 sqft) with an oversized balcony (124 sqm or 1,335 sqft) into a spacious penthouse (195 sqm or 2,099 sqft) is a tale of smart design. Interior designer Tzvia Kazayoff took on this project in Be’er Sheva, Israel, turning it into a modern masterpiece. The renovation process was long, but the outcome is stunning.
Creative Design for Modern Living
“Tackling an old, disproportionate apartment was a unique challenge,” says Kazayoff. The original space was just 130 sqm (1,399 sqft), with a balcony almost as big, at 124 sqm (1,335 sqft). With only three bedrooms, the apartment needed a major change. By incorporating half of the balcony into the living space, Kazayoff created a 195 sqm (2,099 sqft) penthouse. The expanded interior now offers plenty of room, tailored to the family’s needs. The main area features a modern look, highlighted by a stylish wood and plywood wall. This central piece in the living room also adds character to the entrance hall. The furniture, in shades of grey with hints of orange and wood, completes the look.
A Cohesive Space with a Dramatic Flair
The dining area’s black wood furniture and bookcase add drama to the space. The kitchen’s design, with black cabinets and wood fronts similar to the living room wall, ties the dining and living areas together. The parents’ bedroom includes a cleverly divided bathroom, creating a functional and stylish space. The apartment’s color scheme, inspired by the desert surroundings of Be’er Sheva, reflects the city’s sunny climate. “We chose colors and light fixtures that echo the warmth of the Negev region,” explains Kazayoff. This approach brings the vibrant local landscape indoors, enhancing the apartment’s overall charm.
Photography courtesy of Tzvia Kazayoff – Interior Design
Visit Tzvia Kazayoff – Interior Design
- by Matt Watts