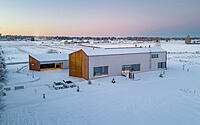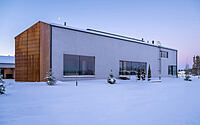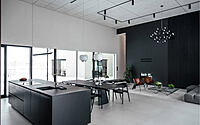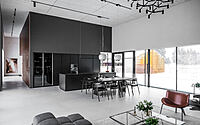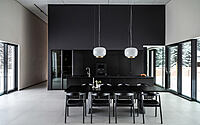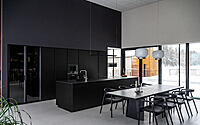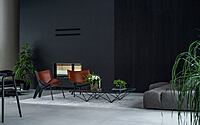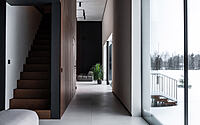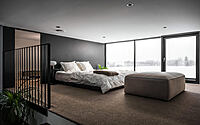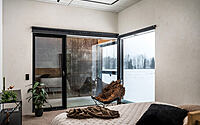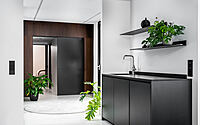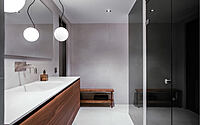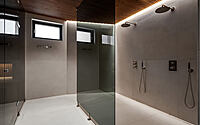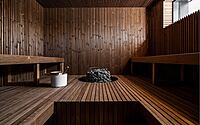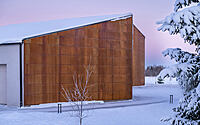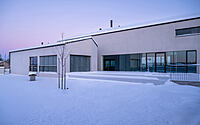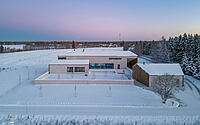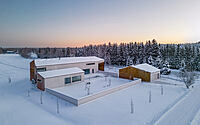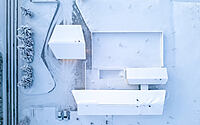House on a Meadow: A Finnish Countryside Dream
House on a Meadow by Pave Architects exemplifies modern elegance in the heart of Finland’s countryside. Formerly a bustling horse farm, this residence marries the area’s rural beauty with sleek design. The property features a two-floor main house, a separate garage, and a sauna linked by a glass corridor. Its facade combines plaster and corten steel, while the interior’s light walls, dark wood, and white tiles evoke a Tuscan summer, with sunlight reflecting off the pool and illuminating the meadow’s grandeur.
















About House on a Meadow
Embracing the Landscape: House on a Meadow
“House on a Meadow” rises from a former horse farm, blending with the local landscape’s spirit. The building’s narrow, elongated frames enable this seamless integration. Situated in a farming hub, the property uniquely juxtaposes rural fields and meadows. The owner, a local with childhood ties to the land, transformed this vacant plot into a detached home.
Architectural Harmony
The design features three distinct sections, creating a quaint courtyard linked to the surrounding vistas. The main house, spanning two floors, stands as the focal point. Additionally, a single-story structure houses the garage and sauna, connected to the main residence by a glass corridor. Interior views stretch from northeast to southwest, particularly in the kitchen-living area. The design’s grace stems from both the slender building mass and the choice of facade materials. Plastered walls and slender corten steel plates at the ends exemplify this elegance.
Interior Design: A Nod to Tuscan Elegance
Inside, the plaster façade extends, maintaining outdoor uniformity with light-toned walls. Dark wood and white floor tiles complement this, crafting an elegant ambiance. While not directly inspired by Tuscany, the home’s summer feel mirrors the Italian region. Sunlight and pool reflections enhance the meadow’s splendor, transporting one to a Tuscan escape.
Photography courtesy of PAVE Architects
Visit PAVE Architects
- by Matt Watts