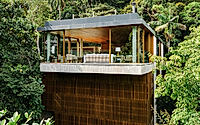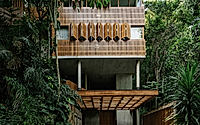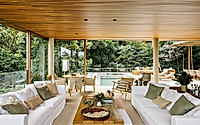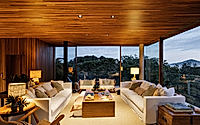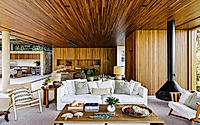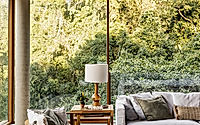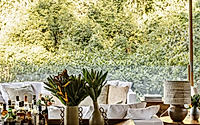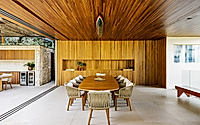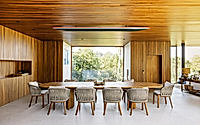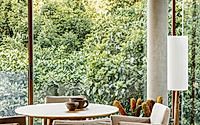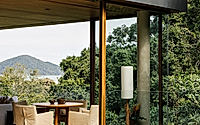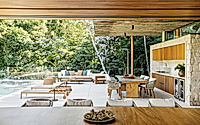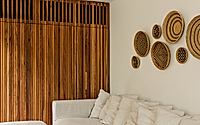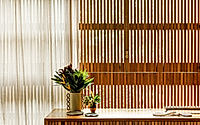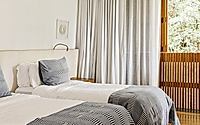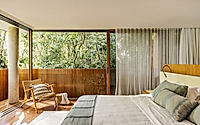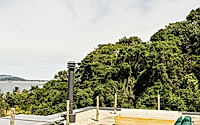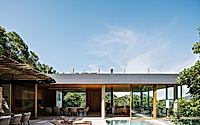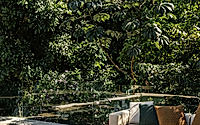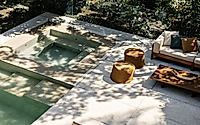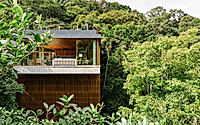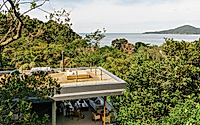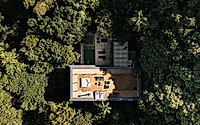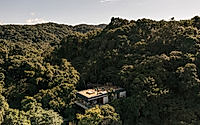VJC Iporanga House: A Brazilian Retreat of Design and Serenity
VJC Iporanga House, a summer retreat in Guarujá, Brazil, embodies tranquility and architectural innovation. Designed in 2023 by Marina Salles, this residence harmonizes intimate and social spaces within its five levels, integrating gracefully with the Atlantic Forest. Its design eloquently juxtaposes serene private areas with vibrant social wings at treetop height, showcasing an impressive blend of contemporary style and natural beauty.
The VJC House stands as a beacon of modern design, offering a peaceful escape in the midst of lush surroundings.

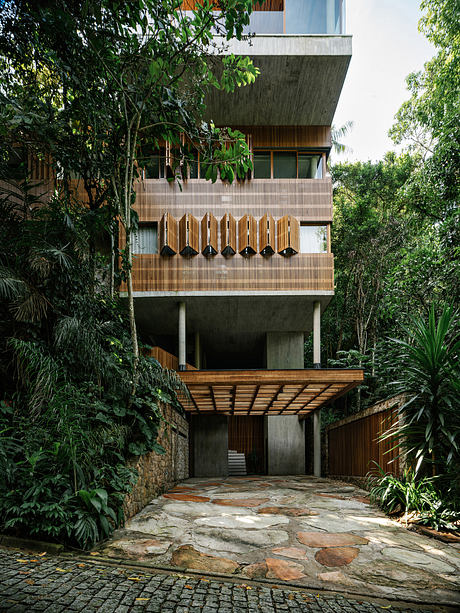
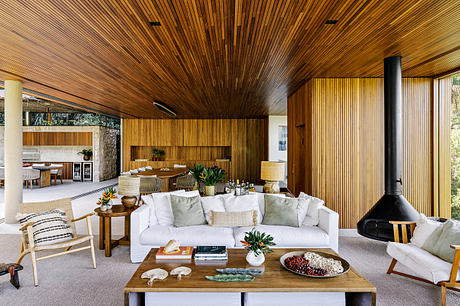
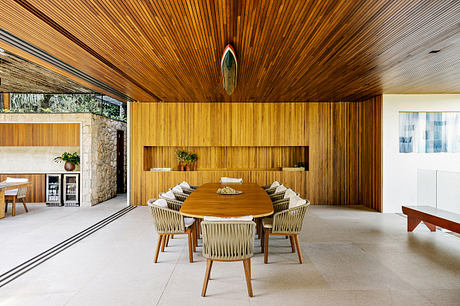
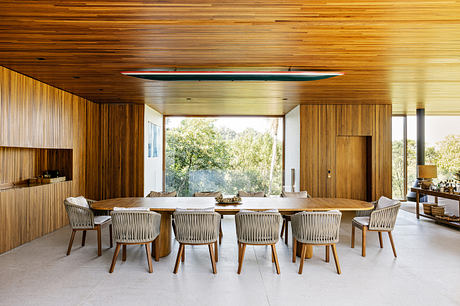
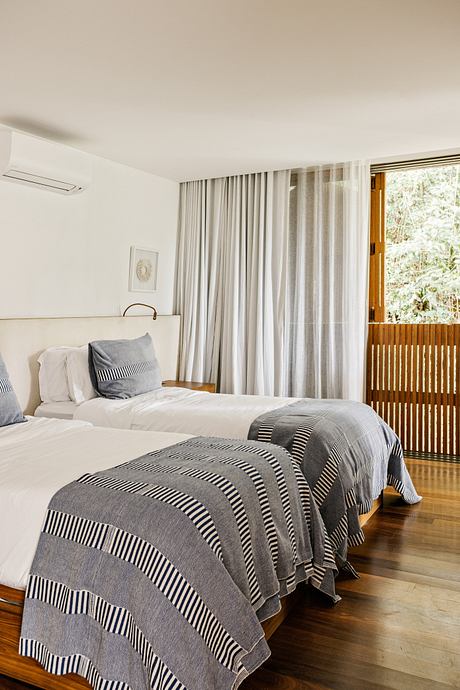
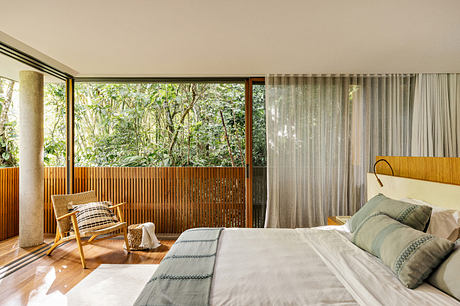
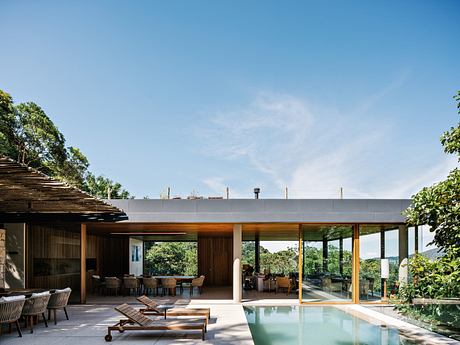
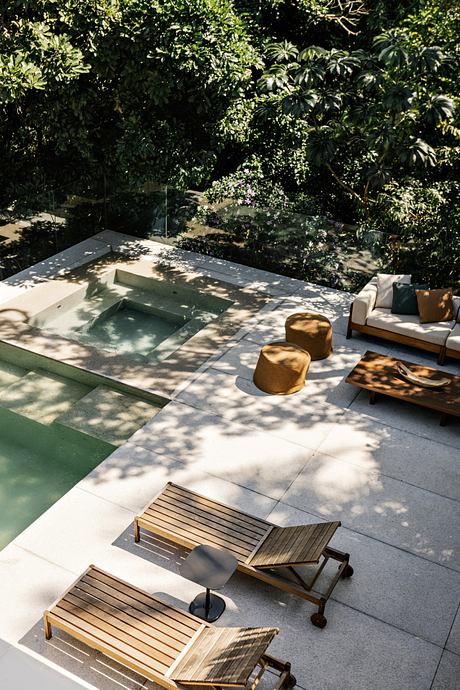
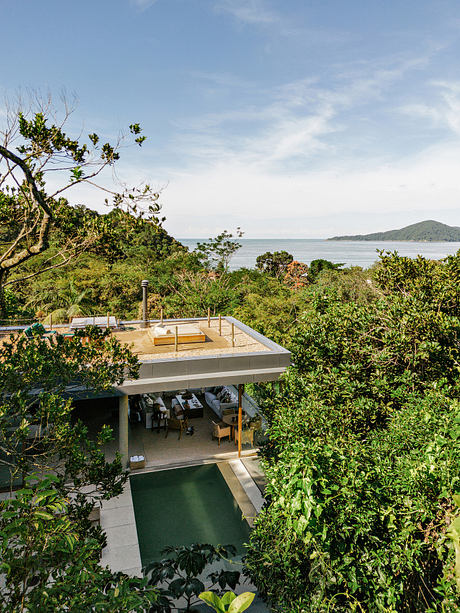
About VJC Iporanga House
VJC Iporanga House: A Modern Oasis in Guarujá
The VJC Iporanga House, set in a prestigious condominium about 100km (62 miles) from São Paulo, stands as a modern oasis. Brazilian architect David Bastos skillfully designed this summer retreat, integrating it with the steep, forest-covered terrain. Over eight years, the house took shape across five levels, each enhancing the building’s programmatic organization.
Innovative Design Meets Natural Beauty
Interestingly, the intimate areas are on the lower floors, nestled in tranquility, while the social spaces sit atop, amidst the treetops, framing stunning coastal views. Architect Marina Salles led the interior’s final touches, drawing inspiration from the surrounding nature. This project, mirroring a treehouse, offers a peaceful break from city life.
In the uppermost leisure area, living, dining, and kitchen spaces flow into the balcony, sun deck, and pool. Large glass panels gradually reveal breathtaking views, constantly changing like a living painting.
The living room, a hub for family and friends, features a transparent design that merges outdoor and indoor spaces. Marina Salles curated a mix of furnishings, including heirlooms, Brazilian designs, and custom pieces.
Notably, Jocal sofas pair with Gray 07 armchairs by Paola Navone, coated in Ecosimple’s waterproof canvas to withstand sea air. The decor includes rattan chairs, indigenous benches, and wooden tables from Tiradentes, Minas Gerais. These pieces, versatile and meaningful, adapt to different uses and layouts.
A Blend of Functionality and Aesthetics
The dining room features a solid wood table by Prime Marcenaria and Gana chairs by Franccino Giardini, seating up to 10. Lightworks designed the lighting, prioritizing unobstructed views. They replaced traditional pendants with the Canoa lamp, a nod to Brazilian coastal culture.
The balcony, shaded by a rustic wood pergola, seamlessly connects to the living and dining areas. Here, continuity is key, with matching chairs and outdoor sofas in harmonious materials. This space epitomizes the home’s connection to nature.
The house’s material palette, with granite floors (inside and on the pool deck) and Cumaru wood features, reflects a beach house’s simplicity and durability.
Terrace areas promote a deeper connection with nature. Carlos Motta’s Astúrias Fixa armchairs and a daybed offer perfect spots for contemplation and relaxation.
Lastly, the intimate wing exudes warmth and serenity. Slatted wood panels add protection and style, while the decor in the bedrooms mirrors the landscape’s hues. Attention to detail shines through in custom beddings, adding a personal touch to each suite.
In summary, the VJC Iporanga House is a masterful blend of architectural innovation and natural beauty, offering a serene retreat in the heart of Guarujá.
Photography courtesy of Marina Salles
Visit Marina Salles
- by Matt Watts