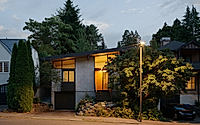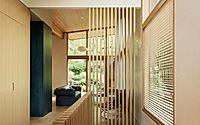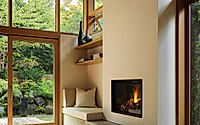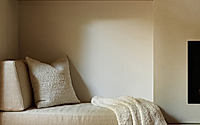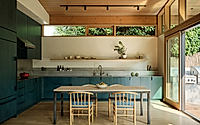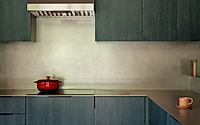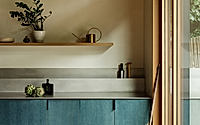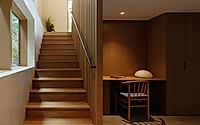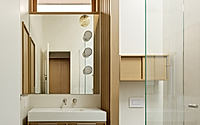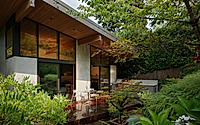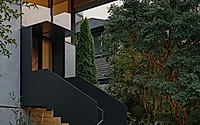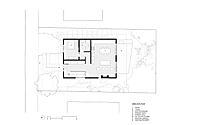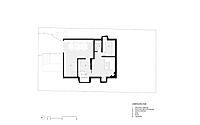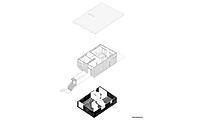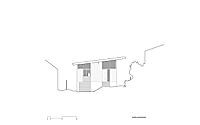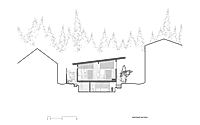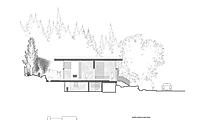In-Kind House: Seattle’s Fusion of Japanese Style and Comfort
Step into the In-Kind House in Seattle, designed by GO’C in a stunning Japanese style. This serene home, nestled in the heart of the Pacific Northwest, showcases an exquisite blend of modern architecture and natural beauty.
With a high shed roof and expansive windows, it bathes in natural light, while large doors open to a lush garden, extending the living space outdoors. Inside, the playful use of finishes and white-oak cabinetry brings a harmonious yet vibrant feel, epitomizing comfort and elegance in every corner.









About In-Kind House
Reviving Traditional Spaces with Modern Touch
Spanning 1,900 square feet (176.5 square meters), the In-Kind House rises on the foundation of its predecessor. Here, a high shed roof and exposed wood beams allow natural light to flood in, creating bright, open spaces. Moreover, large lift-and-slide doors invite the southern garden into the living area, effortlessly blending indoors with the outdoor deck and kitchen.
Garden Oasis: Merging Nature with Design
To the south, a lush northwest garden climbs a gentle hill, forming a natural paradise. Moss-covered rocks, ferns, and native trees layer the landscape, offering a tranquil view from the main living spaces. Furthermore, expansive windows establish a direct connection with nature, making the house feel both welcoming and spacious.
Interior Harmony: A Fusion of Style and Function
Inside, a light and natural material palette unifies the house. A clever use of finishes adds contrast and defines different areas. For example, white-oak cabinetry, plaster walls, and wood floors connect the main and lower levels. Additionally, deep petrol blue oak cabinetry in the kitchen and dining area marks the social gathering spaces. The house also features a recessed Japanese-style entry, complete with a wood bench and storage, for a seamless transition indoors. Lastly, a white oak screen delicately filters light and views, linking the entry, stairway, and living room.
Photography courtesy of GO’C
Visit GO’C
- by Matt Watts