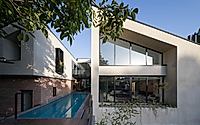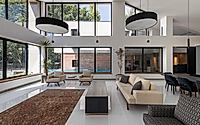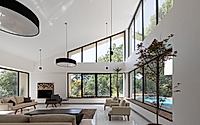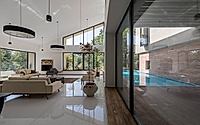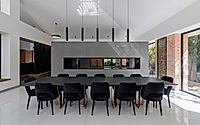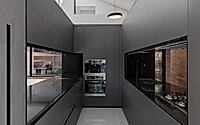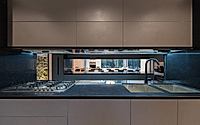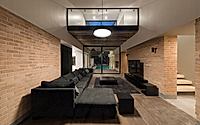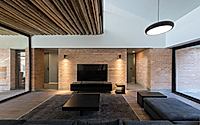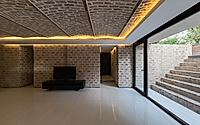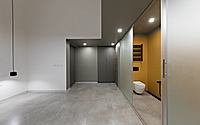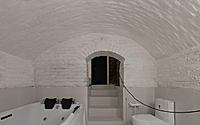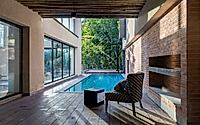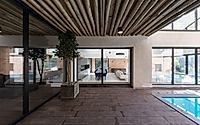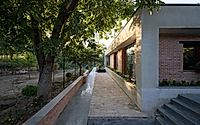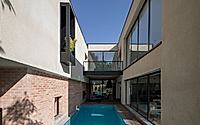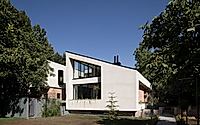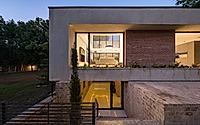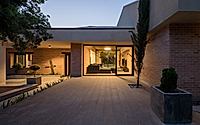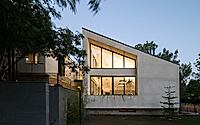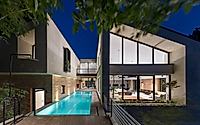Amjad Villa: Blending History with Modernity in Iran
Amjad Villa, a 100-year-old Tehran landmark, emerges anew under Gera Studio Architects‘ vision. This house marries its historic essence with contemporary design.
Original bearing brick walls and wooden beams are preserved, seamlessly linking eras. A unique axis ties the home to its garden, highlighted by a pool and TV room. The new floor adds a bedroom, terrace, library, and a distinct kitchen, emphasizing the structure’s age-old allure. The reimagined basement, previously a cellar, now serves as a distinctive suite, symbolizing a blend of tradition and innovation, where recycled materials meet revived memories.

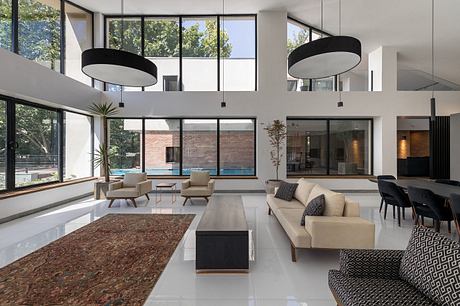
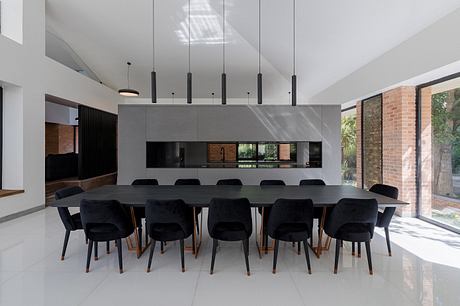

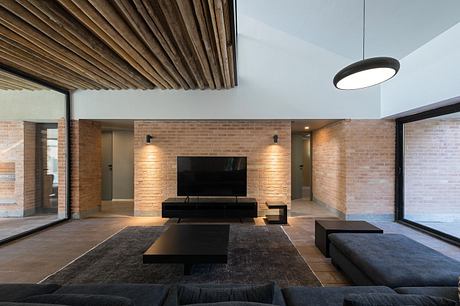
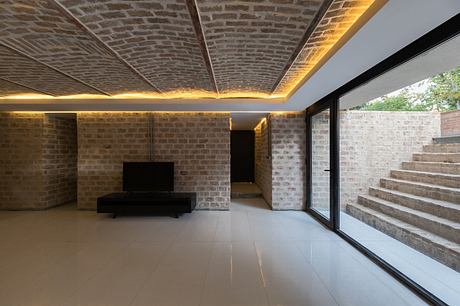
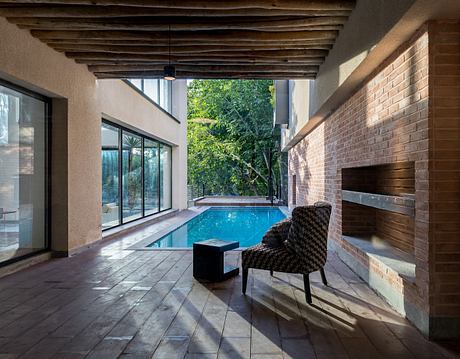
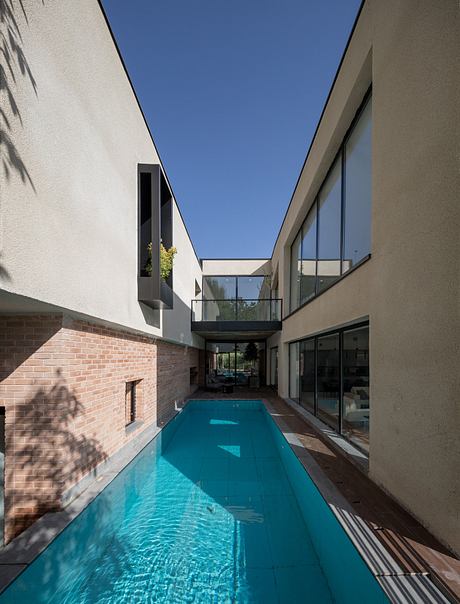
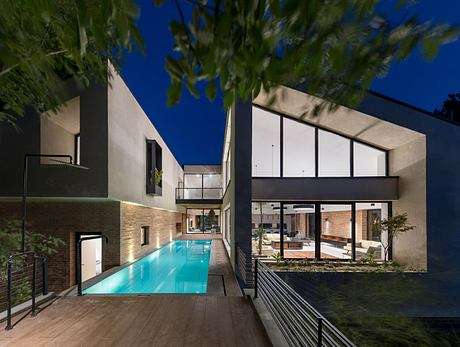
About Amjad Villa
Revitalizing a Century-Old Structure
Initially, we encountered a 100-year-old building, its glory reduced to a few brick walls and a basement. Importantly, we preserved these bearing walls, maintaining their original form. Consequently, we established a key axis within the building, seamlessly connecting it to the garden.
Blending Old and New
Along this axis, we strategically placed a pool and TV room. Additionally, we constructed a new roof, utilizing salvaged wooden beams from various parts of the old structure. To accommodate the need for more space, we introduced a new floor. This addition included a bedroom, a terrace, a library, and a compact kitchen.
Focusing on the main bearing brick walls, we exposed them to highlight their historical value. Moreover, we designed an independent kitchen, distinctly separated from these walls. This design decision shaped the entrance, creating a functional flow between the living room, TV room, and kitchen.
Reimagining the Basement
In embracing the building’s past, we rejuvenated the basement using remaining old materials. This transformation redefined the basement’s purpose, shifting it from a simple cellar to an autonomous suite.
Throughout the project, we not only recycled old materials but also aimed to reawaken the building’s historic memories.
Photography courtesy of Gera Studio Architects
Visit Gera Studio Architects
- by Matt Watts