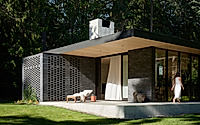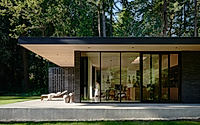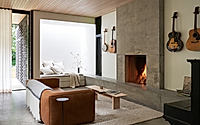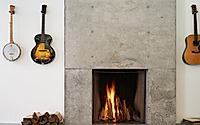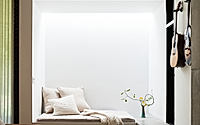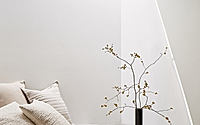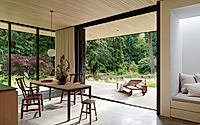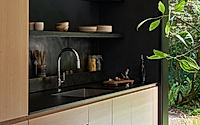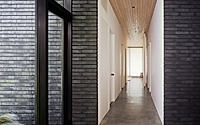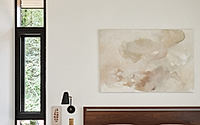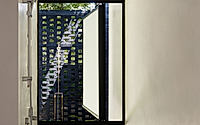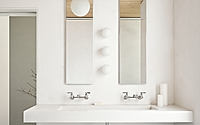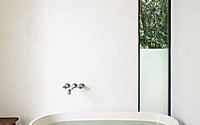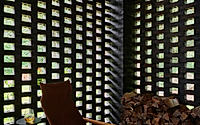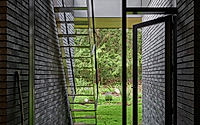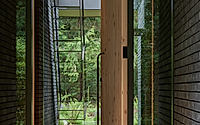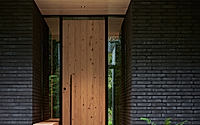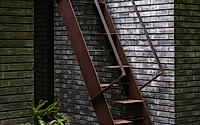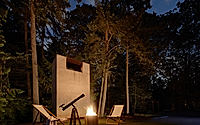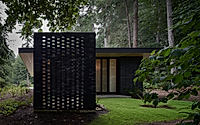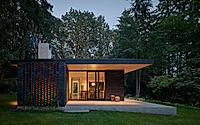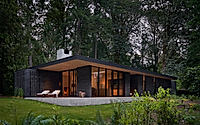The Rambler: A Nature-Blended Home by GO’C
Discover The Rambler, a breathtaking 3-bedroom, 2-bath retreat located on the Kitsap Peninsula, northwest of Seattle. Designed by GO’C in 2022, this 1,700 square foot (158 square meters) residence embodies a fusion of local craftsmanship and the iconic Rambler style.
With a focus on integrating indoor and outdoor living, the home features a concrete base, full-height masonry walls, and a roof that doubles as an herb garden and stargazing terrace. The use of site-milled Douglas Fir and Cedar enhances its connection to the surrounding wooded landscape, offering a serene space for family gatherings, music, and art.














About The Rambler
A Cozy Retreat Near Seattle
Just northwest of Seattle, in the Kitsap Peninsula, you’ll find a special family home. Surrounded by woods, this residence blends beautifully with nature. Its design reflects a strong bond with the local community, born from years of collaboration.
Smart Design in a Compact Space
This home covers 1,700 square feet (158 square meters) and has a practical layout: 3 bedrooms and 2 bathrooms, with dedicated spaces for music and art. Despite its modest size, the house extends into the landscape with a protective roof and screened walls, creating inviting outdoor areas. The roof is not just a cover; it’s a living space for gardening and star-gazing, connecting the home to the unique skies of the peninsula. Thoughtful planning maximizes the use of the land for gardens, a potential workshop, and outdoor gatherings.
Harmony of Space and Material
This residence, inspired by the “Rambler” style, cleverly uses its rectangular shape. It opens up to let in light and maintain privacy. Stretching across the land, it ties itself to the earth and sky. The raised concrete base is not only sturdy but also provides radiant heat and a sleek finish. The roof with its broad overhang protects the house and makes room for a terrace, future solar energy, and a herb garden. A unique fireplace inside stands as a symbol of family and music.
Materials in the house are both beautiful and practical. Textured walls contrast with smooth concrete and lime paint. Using materials that age well was a priority. Douglas Fir from the site became part of the roof and kitchen. Cedar, also from the site, was used for the front door, benches, and a privacy fence. This design brings the outdoors in, with brick walls that blend the house into the green surroundings and invite nature right into the home.
Photography courtesy of GO’C
Visit GO’C
- by Matt Watts