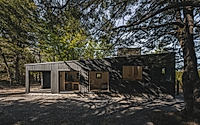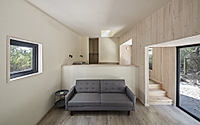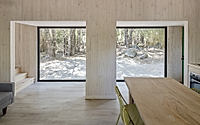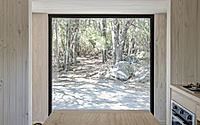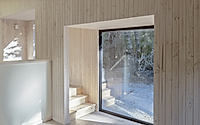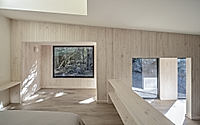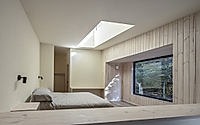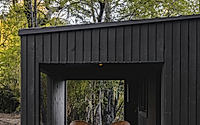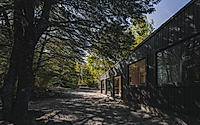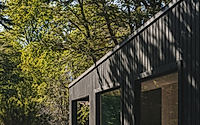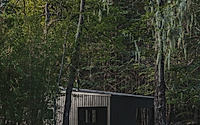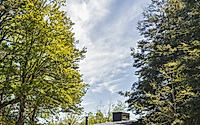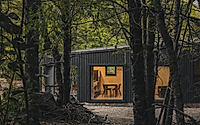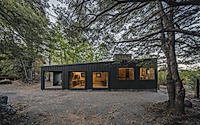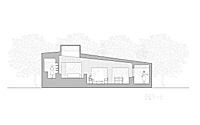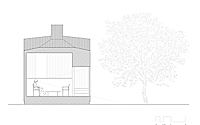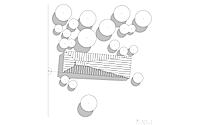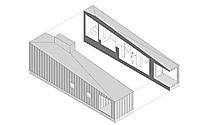S Shelter: A Cozy Retreat Amidst Nature
The S Shelter by ECGP (Elisa Cifuentes & Giuliano Pastorelli Arquitectos) is a serene wooden cabin located in the lush Andean region of Recinto, Chile. Designed as a compact yet elegant space for solo travelers, couples, or small families, it offers stunning views of the surrounding forest through expansive windows. Unique features include a linear corridor enhancing the scenic views and a skylight that bathes the interior in natural light, all crafted by local carpenters.
S Shelter stands as a testament to intimate, nature-immersed architecture.

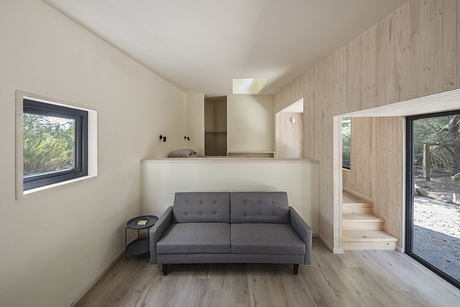
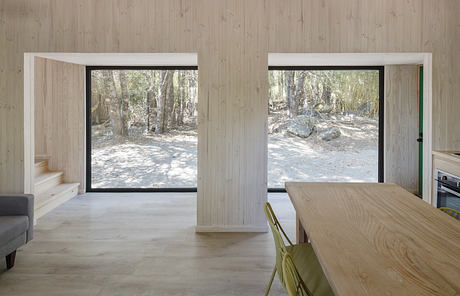
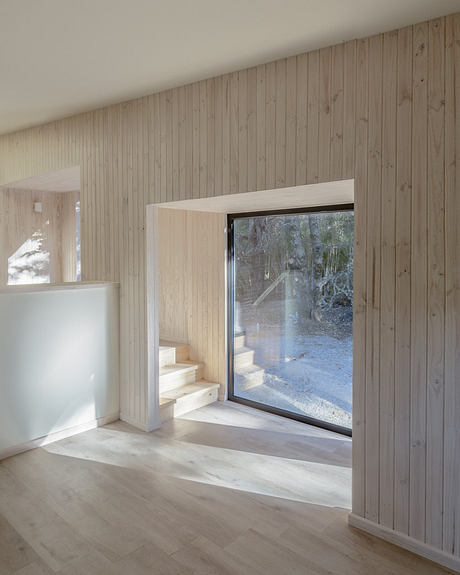
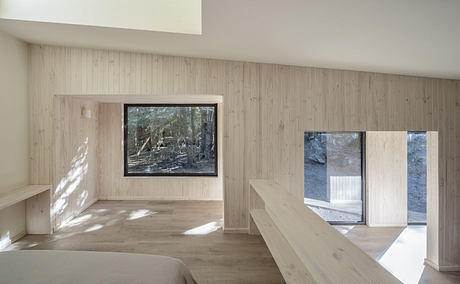

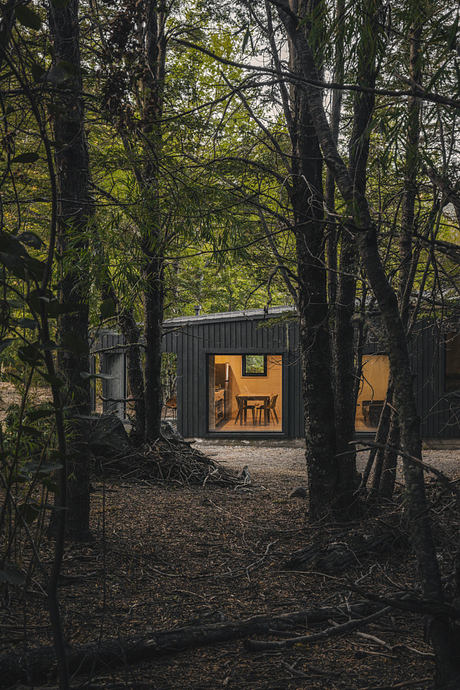
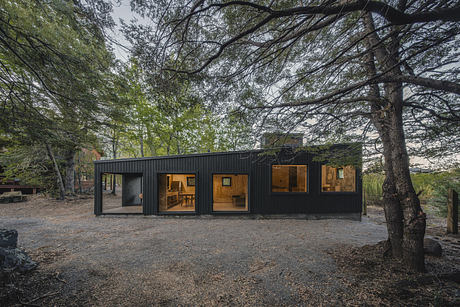
About S Shelter
Innovative Small Space Living
S Shelter, a 58m2 (624.31 sq ft) cabin, brilliantly tackles the challenge of small space living. Nestled in the Andean area, it comfortably accommodates individuals, couples, and even small families. The design strategically opens up to the north, capturing stunning views of a wooded landscape.
Maximizing Views and Space
This east-west aligned cabin boasts large openings, seamlessly connecting with the surrounding forest. Moreover, every area in the shelter, including the kitchen, living room, bedroom, and bathroom, features a two-meter-wide window. These windows not only offer breathtaking views but also create a sense of spaciousness. Additionally, a linear corridor runs through the cabin. This corridor acts as a visual frame, enhancing the panoramic views of the landscape.
Design Details and Craftsmanship
Tall trees surrounding the cabin posed a challenge for natural lighting. To counter this, a skylight was installed at the highest point, illuminating the interior with daylight. The cabin’s design also includes a unique flooring feature, slightly elevating the bedroom area for added privacy. Local carpenters skillfully crafted the entire structure, predominantly using wood, emphasizing the cabin’s natural integration with its environment.
Photography courtesy of ECGP
Visit ECGP
- by Matt Watts