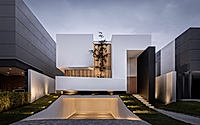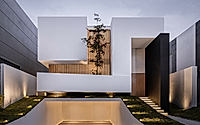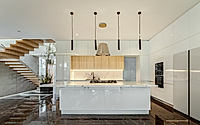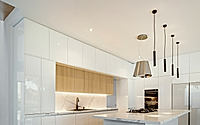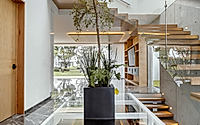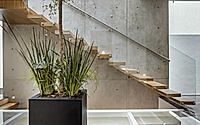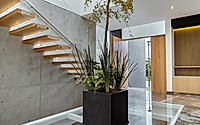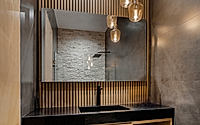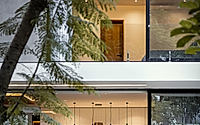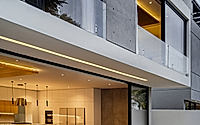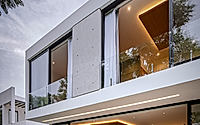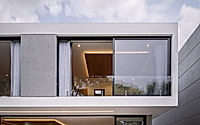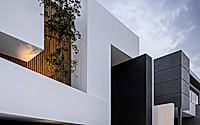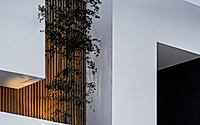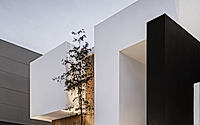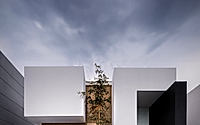178 House: Mexico’s Modern Family Oasis
Explore the 178 House, a 2023 architectural marvel by 21arquitectos in Zapopan, Mexico. This stunning home merges with its natural surroundings, creating an illusion of floating. Its interior boasts a triple-height core with a glass bridge, an open-plan social area leading to a terrace and pool, and a serene private upper level.
Elegantly designed with a blend of white masonry, concrete, oak, and marble, the 178 House epitomizes sophisticated living.

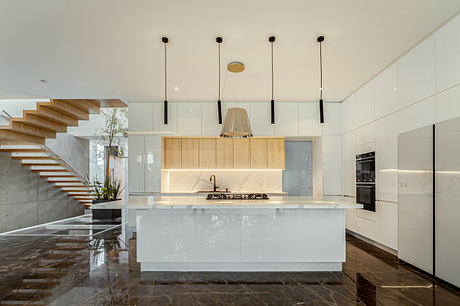
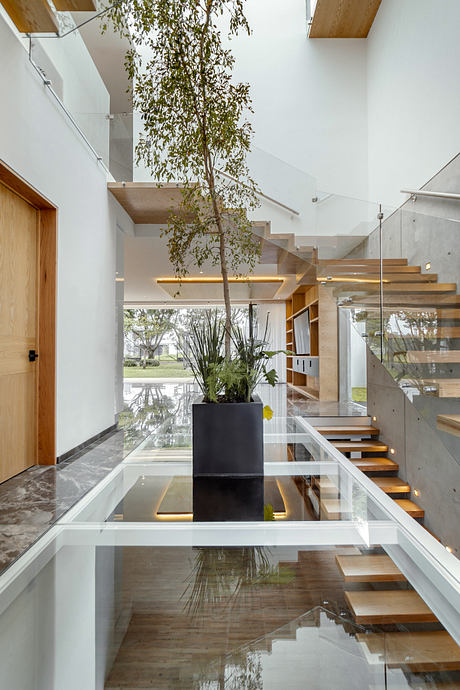

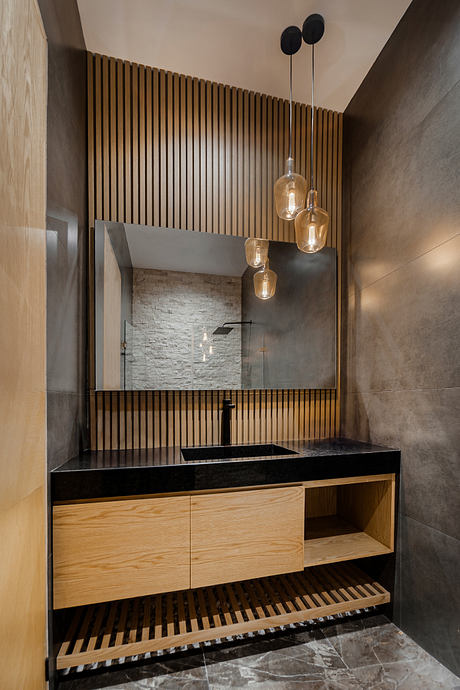
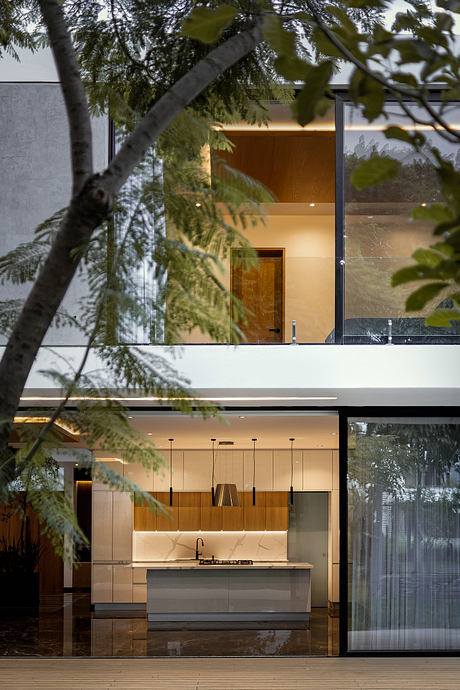
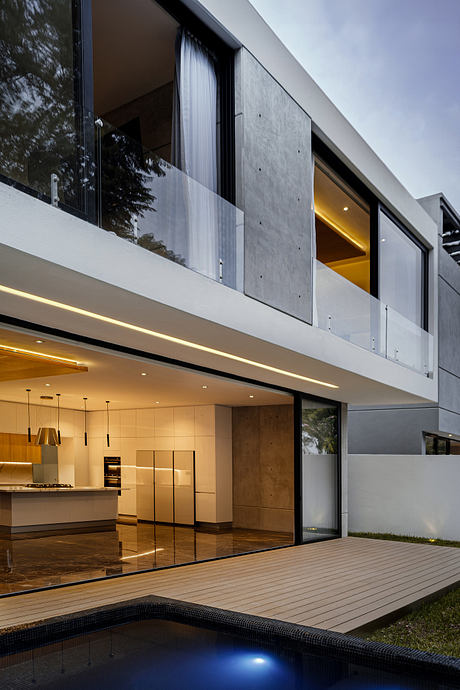

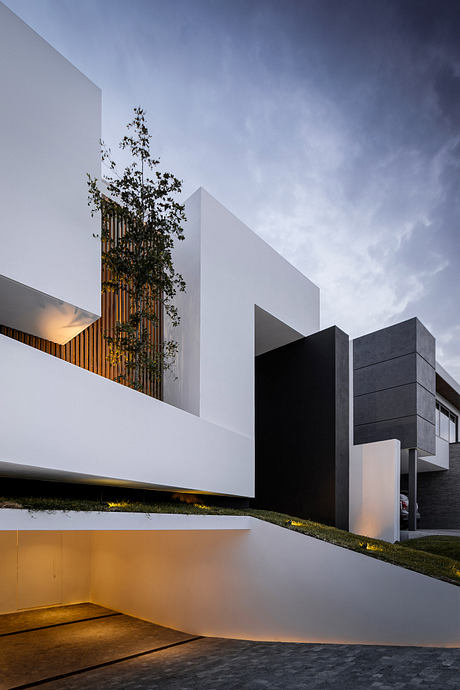
About 178 House
Unique Location and Design of 178 House
Situated in a private urbanization in Zapopan, Jalisco, Mexico, the 178 House stands out with its unique ascending topography. The property elevates 1.50 meters (4.92 feet) above street level in its rear, inspiring the entire design to rise to this height and incorporate a semi-basement.
Architectural Marvel in Harmony with Nature
The house’s exterior design skillfully employs subtraction and light movements, resting on a natural slope. This technique makes it appear as though the structure is floating. Additionally, a side staircase leads to the main entrance, enhancing the journey into the home.
Upon entering through the large oak wood door, visitors encounter a welcoming triple-height space with a glass bridge. This design element connects to the basement and creates the feel of a four-story space. A central planter with a large black olive tree further enhances this impressive area.
Interior Layout and Material Palette
The interior features an open plan with minimal supports, optimizing the social area. This space extends to the rear terrace and pool, seamlessly blending with the surrounding forest. The floor also includes a study, a full bathroom, and a laundry and storage area.
The upper floor houses the private quarters, featuring three bedrooms and a master suite with a separate bathroom and dressing room. Meanwhile, the semi-basement offers a large play area, a guest bedroom, and additional service and storage spaces, catering perfectly to family needs.
The material palette predominantly consists of masonry walls with white and grey coatings, contrasting apparent concrete, and warm oak wood. Large-format clear glass and Saint Thomas marble plaques complete the harmonious composition.
Photography courtesy of 21arquitectos
Visit 21arquitectos
- by Matt Watts