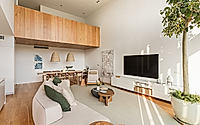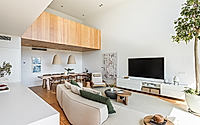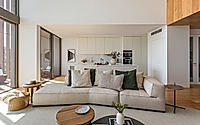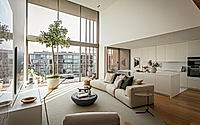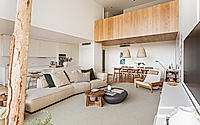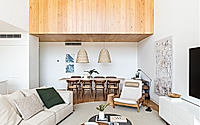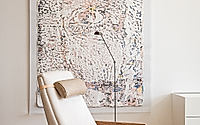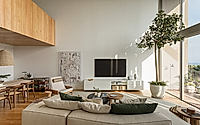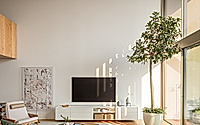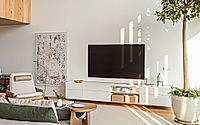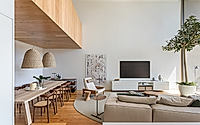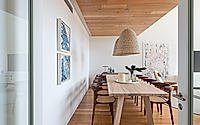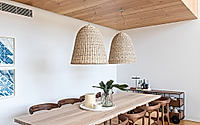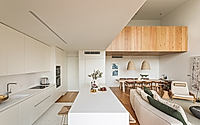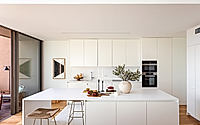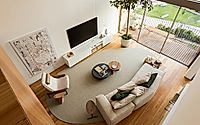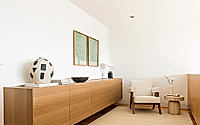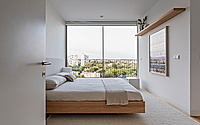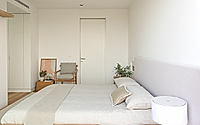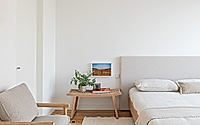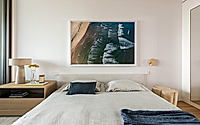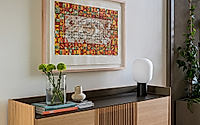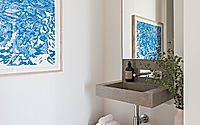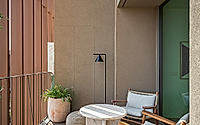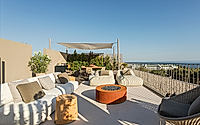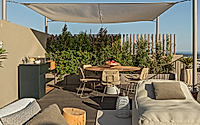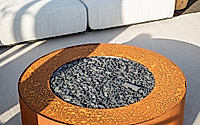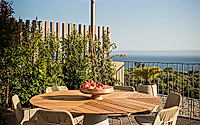Apartment Cascais: Contemporary Comfort by the Coast
Experience the allure of contemporary minimalism at Apartment Cascais, a visionary creation by Studio Gabriel Bordin. Situated in the picturesque coastal town of Cascais, Portugal, this triplex apartment embodies a tranquil oasis, seamlessly blending traditional materials with modern design. From the serene rooftop retreat to art-adorned interiors, each space tells a story of elegance and harmony. Delve into this architectural marvel where the fusion of nature and artistry unfolds in a cozy, light-filled sanctuary, perfect for both relaxation and inspiration.

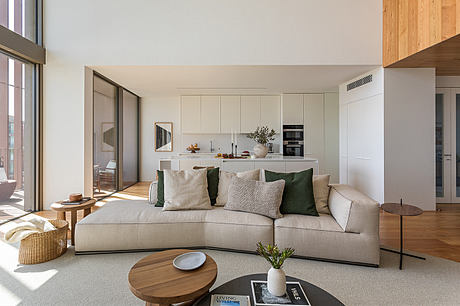
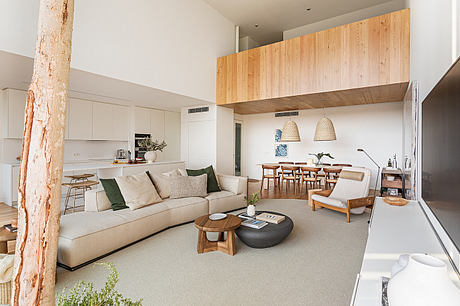
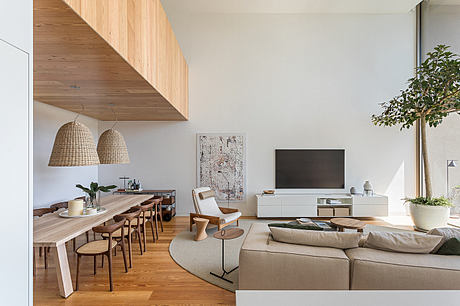
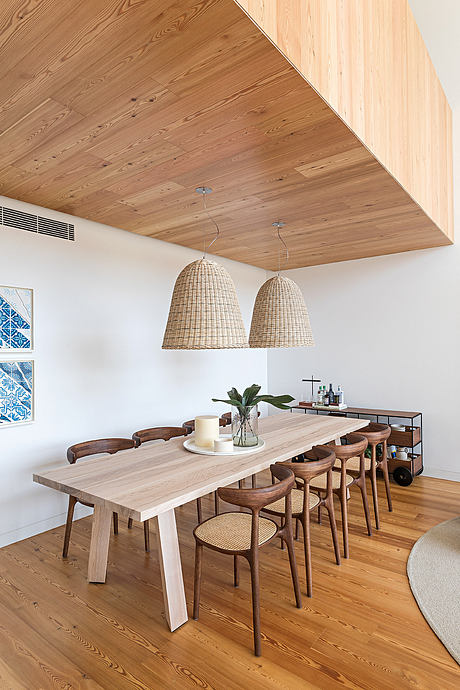
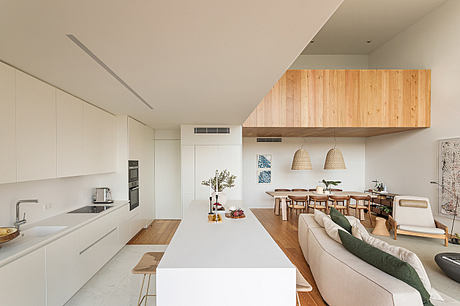
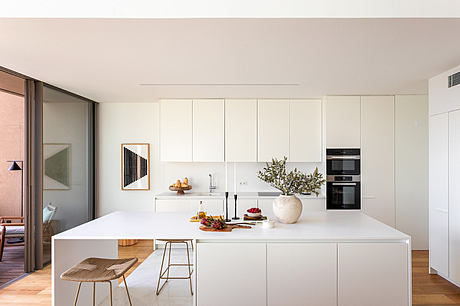
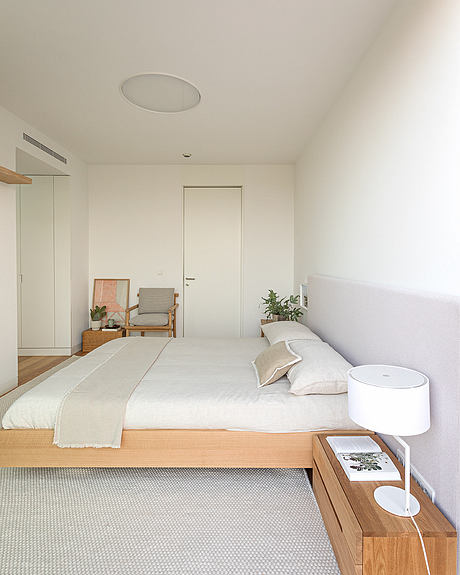
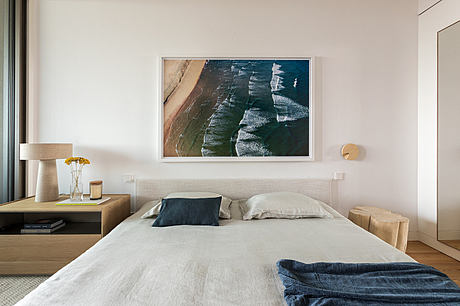
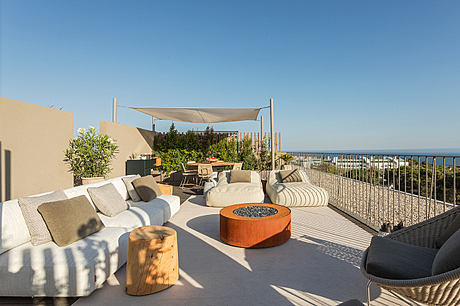
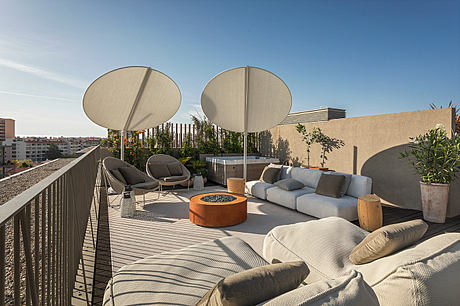
About Apartment Cascais
Gabriel Bordin: Bridging Continents with Design
Brazilian architect Gabriel Bordin embraced a significant challenge for his European debut. He skillfully transformed a triplex apartment in Cascais, Portugal, into a welcoming oasis. This remarkable space, spreading over 284.90 m² (3,067.71 ft²), features a first floor, a mezzanine, and a rooftop with breathtaking sea views.
A Unique Spatial Experience
Bordin’s design stands out for its spaciousness and double-height structure. Consequently, these elements allowed him to experiment with layout and decor. Thus, he created a fluid and dynamic environment, inspired by the nearby Costa da Guide. The project’s focus lies in the simple yet effective use of space. Furthermore, it seamlessly connects different areas while emphasizing art, photography, and landscape. This approach results in a minimalist yet contemporary atmosphere.
Artistic Fusions in the Entrance Hall
Upon entering, visitors encounter a mirror framed in carved wood by Thomas Graeff. Additionally, lithographs by Vhils and Maniel Cargaleiro grace the space, unifying the first floor’s diverse areas. These include the living room, kitchen, dining area, two balconies, a toilet, laundry room, and guest suite.
Living Room: A Fusion of Nature and Design
The living room’s layout exudes fluidity, featuring a raw linen sofa with green cushions. These cushions echo the colors of a prominent fig tree in the room. Importantly, the sofa’s angled position enhances the room’s connection to the landscape. White furniture, designed to merge with the walls, complements a sculpture by Vhils and the Gio armchair by Sérgio Rodrigues.
Dining Area: A Blend of Tradition and Modernity
In the dining area, tile works by Add Fuel create a striking contrast. An oak table, solid wood chairs by Jader Almeida, and straw chandeliers invite casual gatherings. On the balcony, outdoor furnishings feature wood, rope, and stone, including a unique travertine marble table.
Bordin’s blend of traditional and modern elements warms the space. Notably, a wooden block covers the dining area’s ceiling and the mezzanine railing, harmonizing with the floor.
Upper Floor: Integrating Work and Relaxation
The upper floor showcases photographs by Xan Patron, Antoine Violleau, and Igor Shrayer. An office, originally a bedroom, includes an exclusive bathroom and connects to an external zen space. The master suite features a large linen bed, adding warmth and comfort.
A staircase leads to the rooftop, an all-season guest space with a gas fireplace and a versatile bathtub. The rooftop kitchen and natural fiber-textured furniture enhance its functionality.
Two Ombra parasols by Paola Lenti ensure dynamic shading. Additionally, a tensioned screen provides shelter over the dining area, a creative solution to Cascais’s strong winds.
Bordin reflects on this project as a career milestone. “Our second international project and first in Europe symbolizes overcoming geographical barriers. Bringing our design perspective to other countries is both fascinating and rewarding,” he concludes.
Photography by Gui Morel
Visit Studio Gabriel Bordin
- by Matt Watts