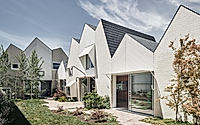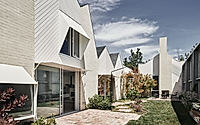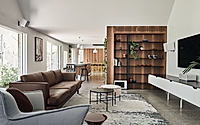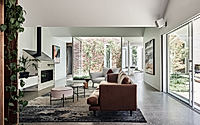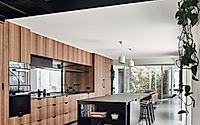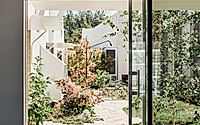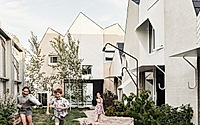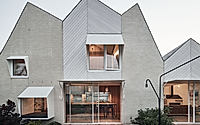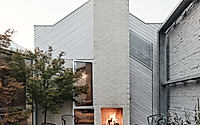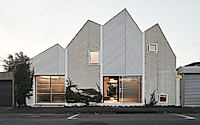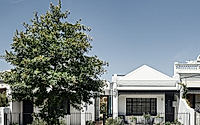RaeRae House: A Masterpiece of Inner-City Living
Explore RaeRae House, a distinctive inner-city family home in Melbourne, Australia, designed by Austin Maynard Architects.
Merging two heritage terrace houses with a modern glazed entry, RaeRae is a blend of whimsical design and strategic functionality. Its unique exterior, shaped like an architectural mountain range, optimizes light and minimizes visual impact. Inside, every detail, from window placements to sustainable materials, is thoughtfully chosen, making RaeRae a symbol of innovative, sustainable living.

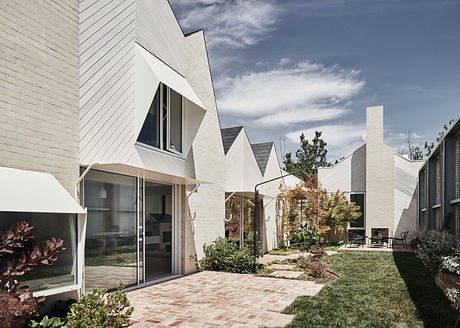
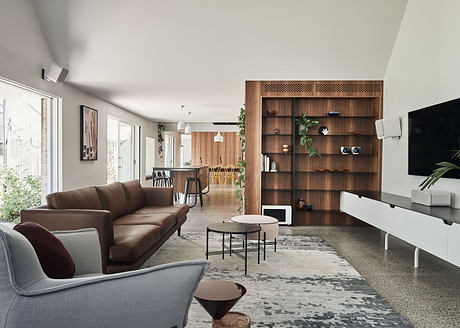
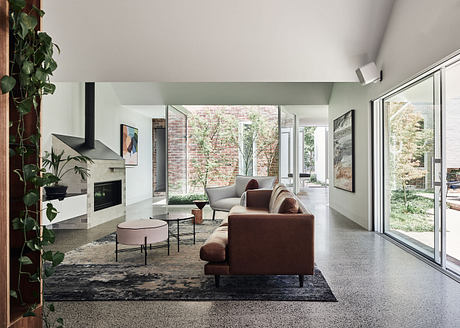
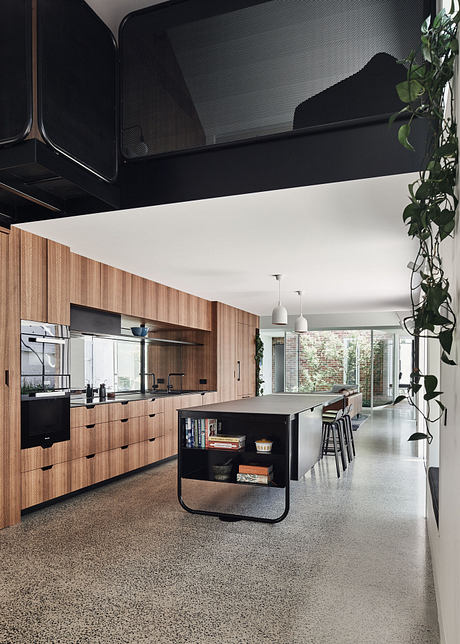
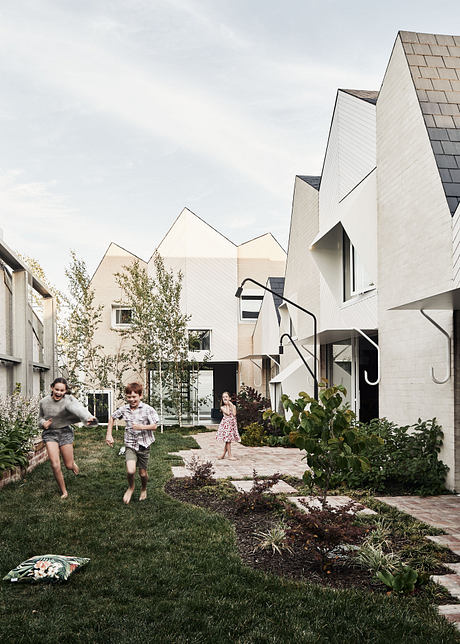
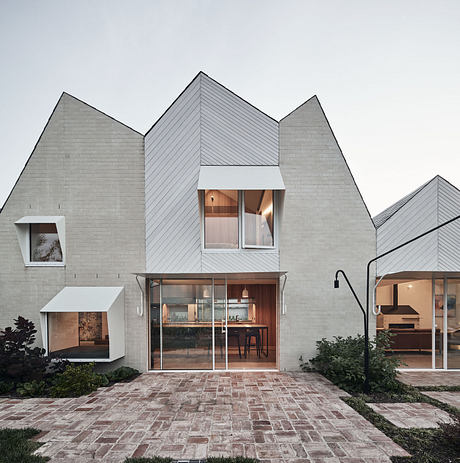
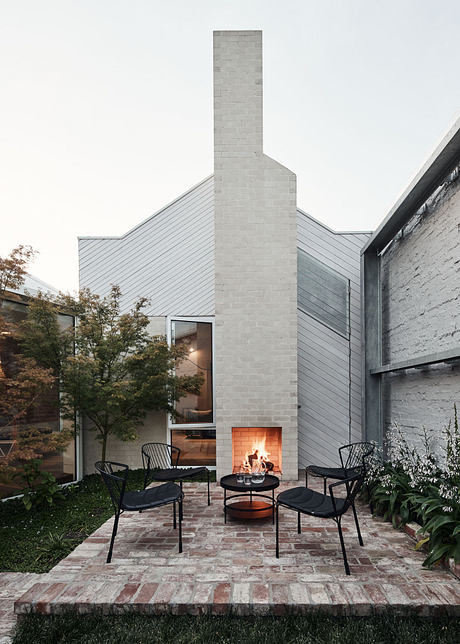
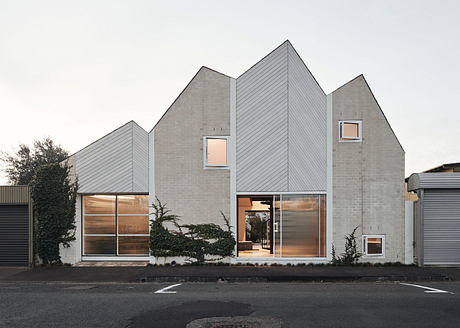
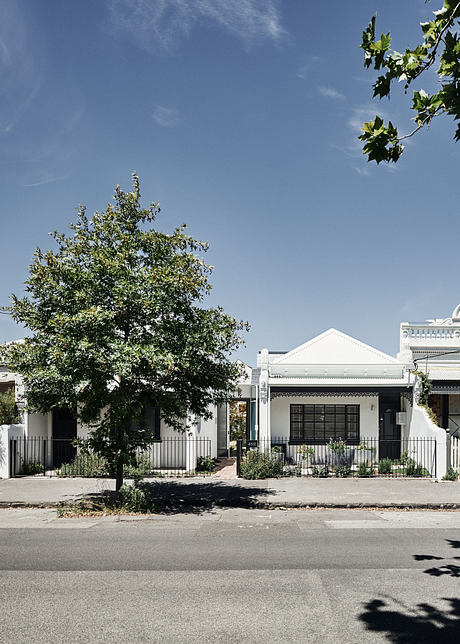
About RaeRae House
RaeRae House: A Fusion of Heritage and Modernity
RaeRae stands as a unique inner-city family home, skillfully integrating two pre-existing terrace houses. A striking glazed entry, nestled between the heritage buildings, unites them. This entryway serves as a portal to a new architectural experience, remarkable in its use of light and space.
Design Philosophy: Logic Meets Aesthetics
RaeRae’s exterior, reminiscent of a German sports car, combines unconventional beauty with logical design. Though appearing whimsical at first, the home’s foundation rests on logic and rationality. The roof, shaped like an architectural mountain range, is thoughtfully designed. It varies in height to reduce overshadowing and visual bulk, a strategy only apparent from above.
Sustainable Materiality and Structural Innovation
The home adheres to a principle of rational material use. Brickwork forms the base, never raised, ensuring structural integrity. Timber features wherever openings appear, reducing the need for structural steel. This approach cuts costs while enriching the home’s aesthetic. The seemingly random placement of windows outside aligns with specific interior functions.
Engaging with the Urban Environment
At the rear, a wide laneway presents a mix of garages, extensions, and new constructions. RaeRae embraces this streetscape, opting for engagement over isolation. Its design features direct access and large windows, fostering a connection with the neighborhood.
Maximizing Natural Light and Sustainability
Built along the southern boundary, RaeRae optimizes the northern sunlight. Living areas face the sunny garden, while utility spaces sit to the south. This orientation maximizes passive solar gain, ideal for Melbourne’s climate. Double-glazed windows and large water tanks for recycling roof water underline the home’s sustainability commitment. Slate roofing, a natural, low-maintenance material, enhances the home’s durability.
RaeRae challenges the notion that functional homes lack excitement. It strives to be a space of discovery and evolving personal experiences, not just an architectural showpiece.
Photography courtesy of Austin Maynard Architects
Visit Austin Maynard Architects
- by Matt Watts