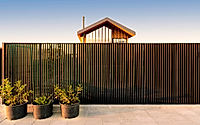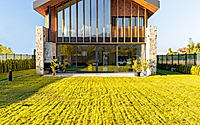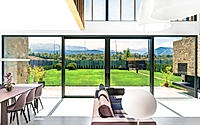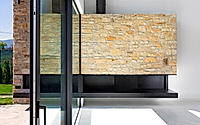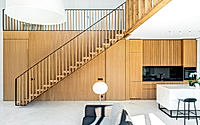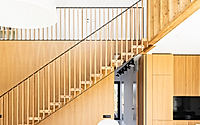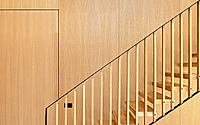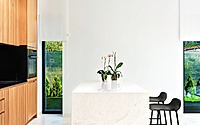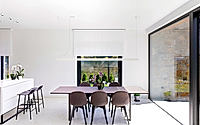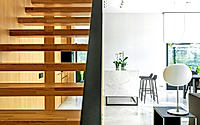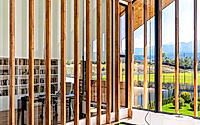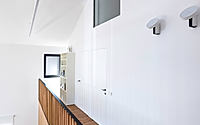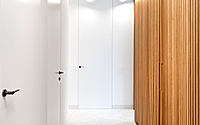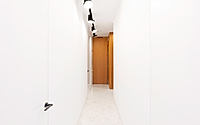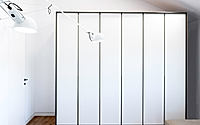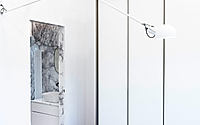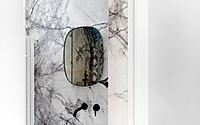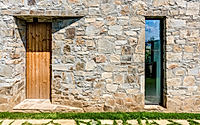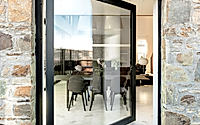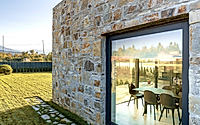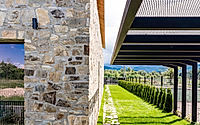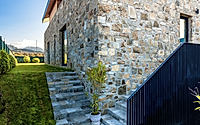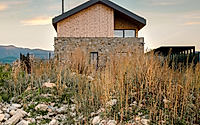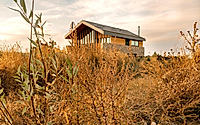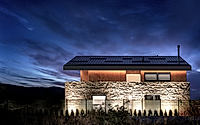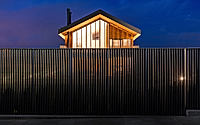Y House by MMXX: Where Modern Meets Rustic
Uncover the Y House, a single-family gem in Samokov, Bulgaria, with breathtaking views of Rila Mountain. Designed by MMXX Architects in 2018, this house blends modern and rustic styles to reinterpret village living. Its unique, double-story structure, featuring a mix of stone and wood materials, stands as a testament to innovative design amidst the natural landscape.

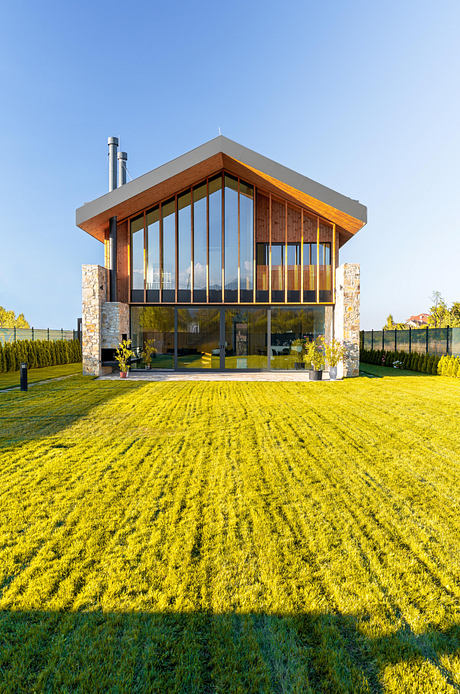
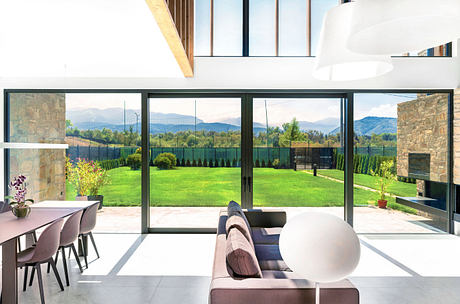
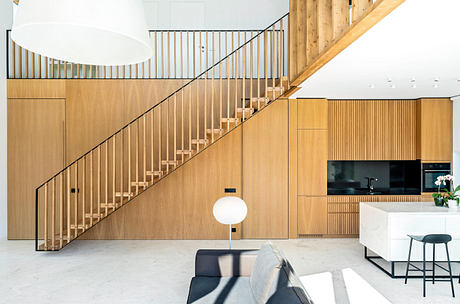
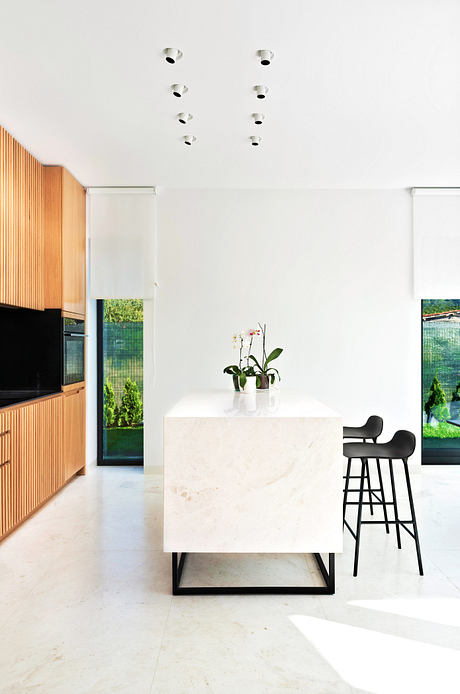
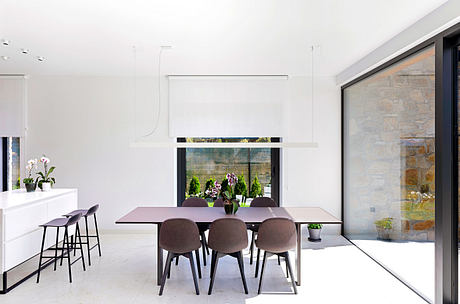

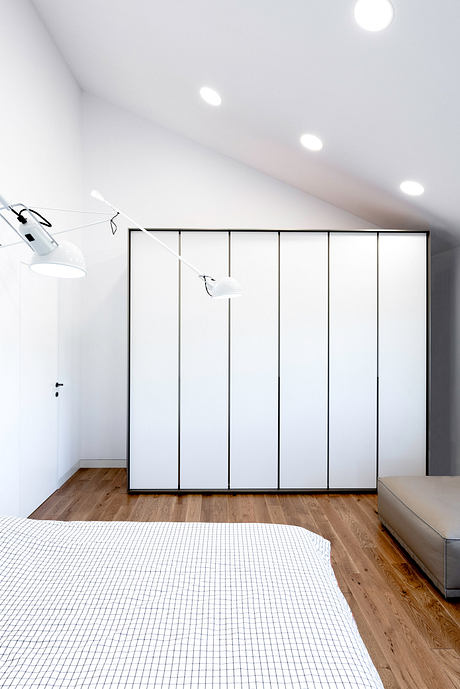
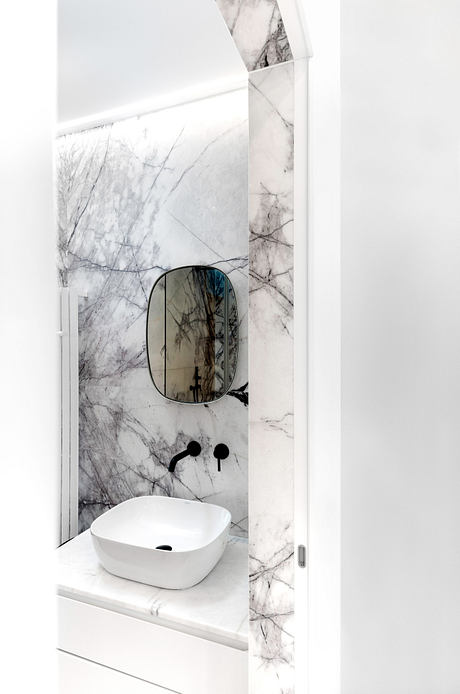
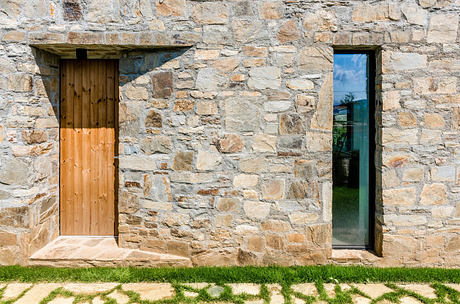
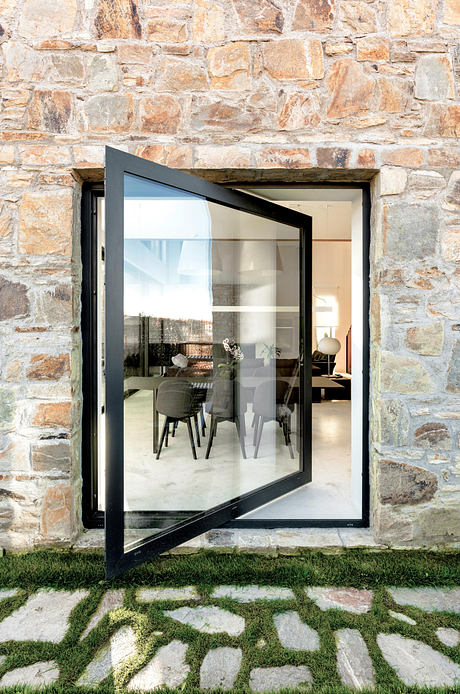
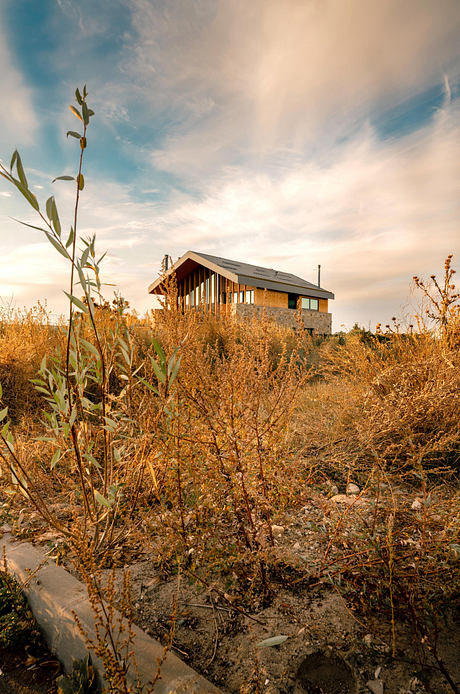
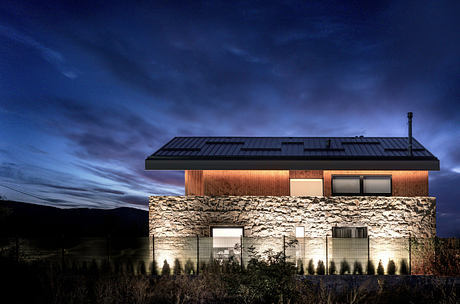
About Y House
Discover Y House: A Modern Retreat Amidst Nature
Nestled in Samokov, Y House offers striking views of Rila Mountain. This single-family residence reinterprets the village house with modern flair.
A Contemporary Take on Village Architecture
Y House is a two-story rectangular structure with a distinctive gable roof, thoughtfully placed within a lush courtyard.
Its individual elements – windows, doors, loggias, and wall finishes – boldly contrast with the geometric shape.
Inspired Materiality
Y House draws from rustic village houses, featuring a stone-clad lower half that connects it to the site.
The stone walls extend to form loggia railings, while the second floor, finished in wooden planks, adds depth and separation.
Year-Round Comfort and Protection
Y House ensures comfort with a standing seam metal roof and oversized eaves, providing shelter from winter elements and summer sun.
Photography by Studio Noise
Visit MMXX architects
- by Matt Watts