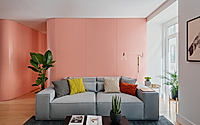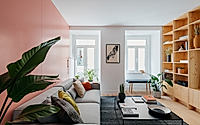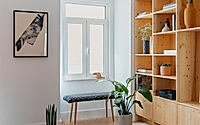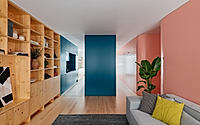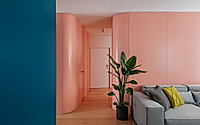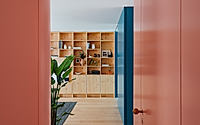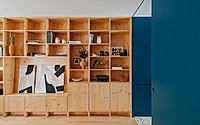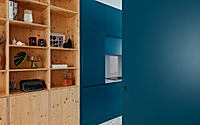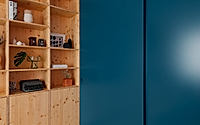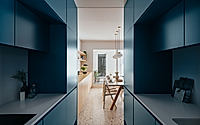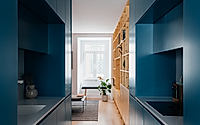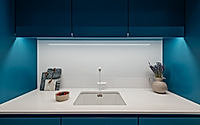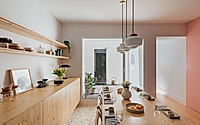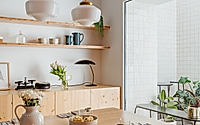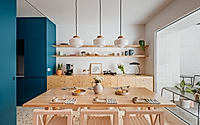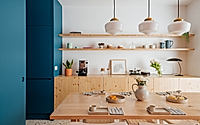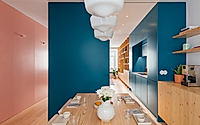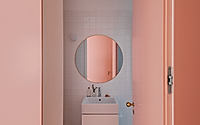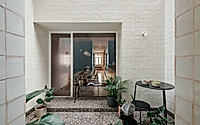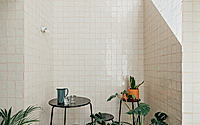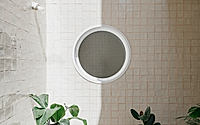São Sebastião 123: Lisbon’s Colorful Apartment Reimagined
Dive into the vibrant world of São Sebastião 123, a Lisbon gem where history meets modernity. ALA.rquitectos transforms a century-old building into a stunning apartment that exudes charm with its colorful design. This unique property in Portugal’s capital offers a blend of dynamic spaces, from cozy workrooms to airy living areas, all while embracing the city’s architectural heritage.

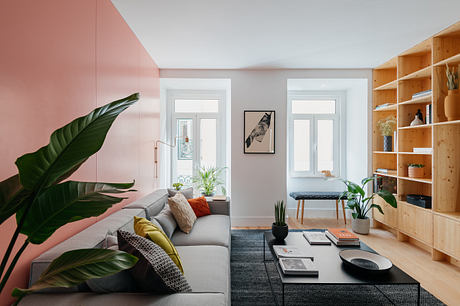
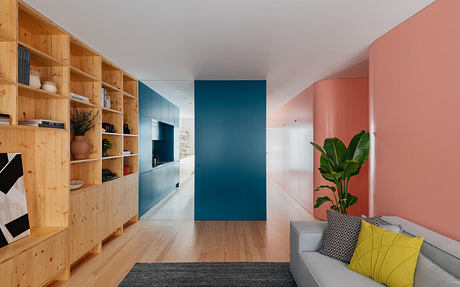
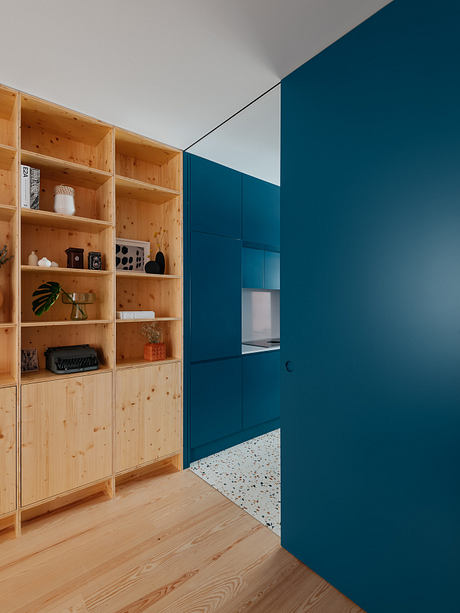
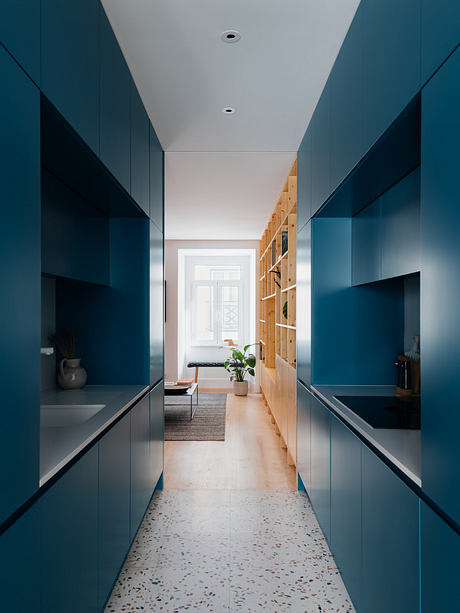
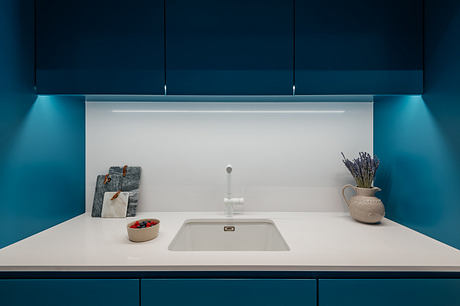
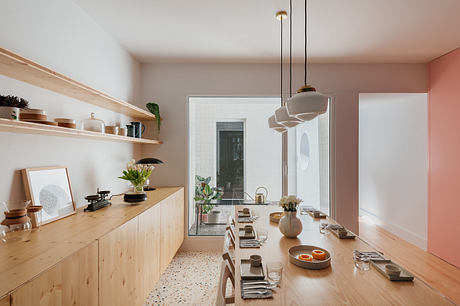
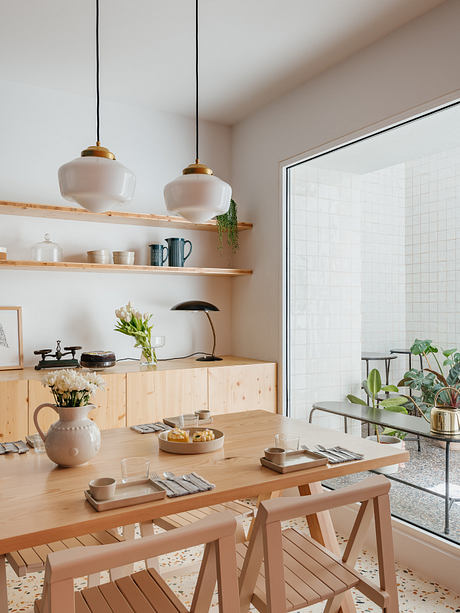
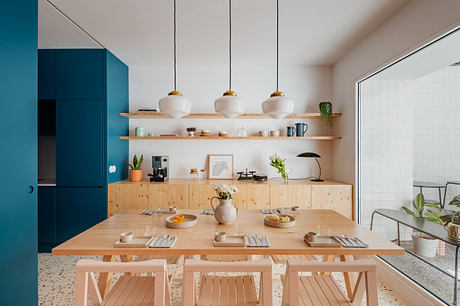
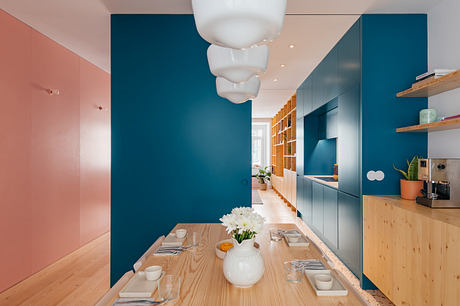
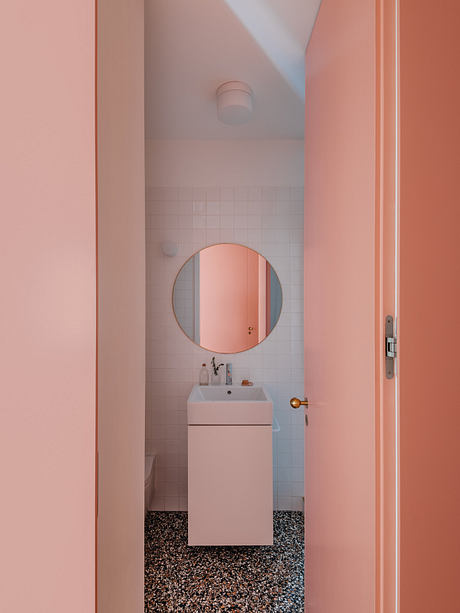
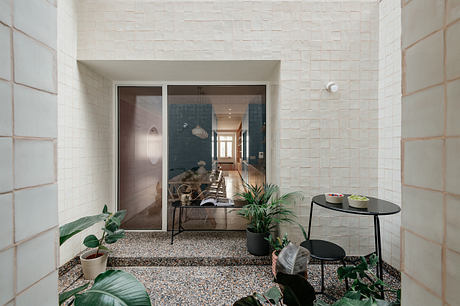
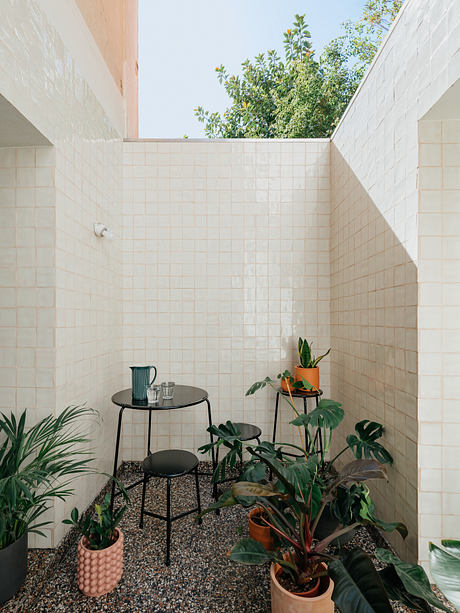
About São Sebastião 123
Reviving Lisbon’s Historical Gem
Located in Lisbon, on the historic Rua de São Sebastião da Pedreira, the São Sebastião 123 project brings life to a building from the early 20th century. This street, together with Rua de Santa Marta and Rua de São José, once pulsed as a main artery through Lisbon. The building, having served various purposes including hosting a philharmonic society, stood ready for a new chapter.
A Transformation Begins
We discovered an office from the 1990s, characterized by open spaces and light partitions, at the start of the project. The demolition of these outdated elements revealed a challenge: areas plagued by poor natural light and ventilation. Consequently, we crafted a small, accessible courtyard and revamped an existing one, strategically placing the apartment’s private quarters at the back.
Designing Dynamic Living Spaces
In the social areas, we introduced a series of fluid spaces framed by two pink, non-orthogonal walls. Starting at the entrance, these walls, with their diagonals and curves, create a rhythm of compression and expansion, leading into generous, inviting spaces.
To organize these areas, we devised a large blue box as a pivotal element. This box not only structures the space but also facilitates its flexibility, enabling smooth transitions between different zones.
The Heart of the Home
This central element houses the kitchen, which connects to the living and dining rooms via two sliding doors. This setup fosters a seamless flow between spaces, ideal for both entertaining and everyday living.
A New Way of Living
Facing the main facade, a spacious living area is flanked by two smaller rooms. These versatile spaces serve as workspaces, libraries, or meeting rooms, embodying the modern blend of work and family life. Through this thoughtful design, São Sebastião 123 responds to contemporary lifestyles, making shared living and working not just a possibility, but a reality.
Photography by do mal o menos
Visit ALA.rquitectos
- by Matt Watts