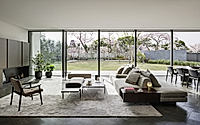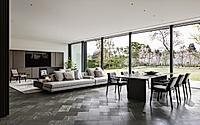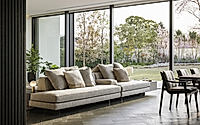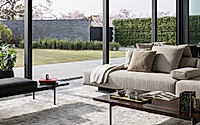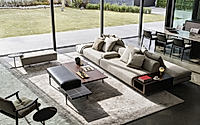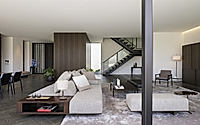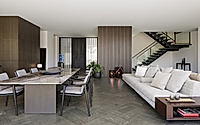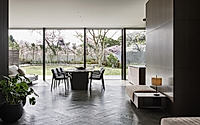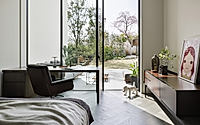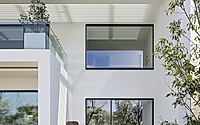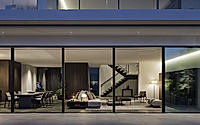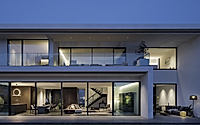K Residence: Modern Elegance in Okayama
K Residence in Okayama, Japan, by Studio mk27 merges modern design with nature’s tranquility, offering a unique dwelling that perfectly balances interior sophistication with outdoor allure.








About K Residence
Exclusive Living by the Asahi River
Nestled in an elite neighborhood near the Asahi River, with Okayama Castle in view, this private residence stands out in Okayama, Japan. The owner aimed to create a unique home that elevates its prestigious location. Here, Minotti’s sophisticated and inviting furnishings take center stage.
A Harmonious Indoor-Outdoor Connection
The villa, a two-story oasis, ensures every space harmonizes beautifully with the outdoor scenery. On the ground floor, living and dining areas merge seamlessly into the outdoors, creating a vast, flowing space.
Innovative Design in the Living Room
Rodolfo Dordoni’s Roger seating system, the living room’s highlight, introduces a novel space interpretation with its unique, back-to-back layout. It alternates relaxation corners, enhanced by Gamfratesi’s Fynn armchair and Marcio Kogan / studio mk27’s Superquadra coffee tables, with communal areas arranged around the Linha dining table. This table, notable for its size yet elegantly light appearance, pairs with the Fynn dining small armchairs for shared moments.
Master Bedroom: A Blend of Rest and Productivity
The master bedroom skillfully combines rest with a home office. Marcio Kogan / studio mk27’s clean designs shine here, from the Daiki Studio armchair, inspired by Kogan’s love for Japan, to the minimalist Superquadra storage units. This room also connects with an outdoor lounge, where Kogan’s Quadrado seating invites private relaxation.
Seamless Integration with Nature
Designed for year-round enjoyment of the natural surroundings, the villa achieves a flawless balance between indoors and outdoors. Minotti’s furnishings craft unique, boundaryless living spaces.
The villa’s design, with its refined shapes, colors, and wooden materials, embodies modern sophistication alongside the elegant Japanese landscape style. This approach to design not only enhances the home’s aesthetic but also its connection to the serene outdoor environment, making it a true sanctuary of modern living.
Photography by Nacása & Partners
Visit Studio mk27
- by Matt Watts