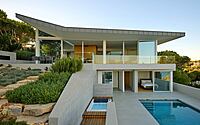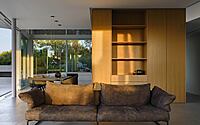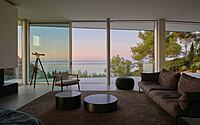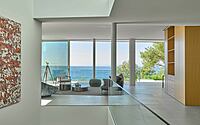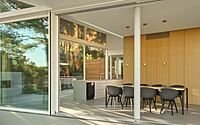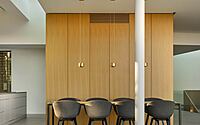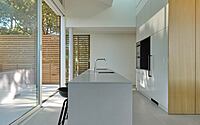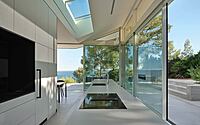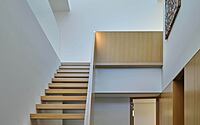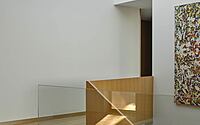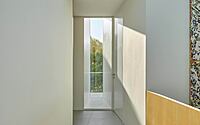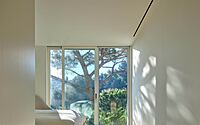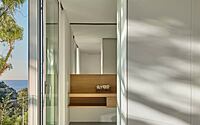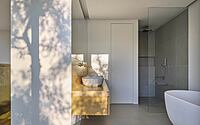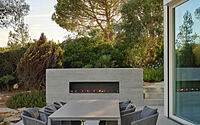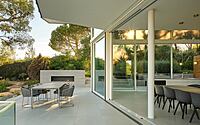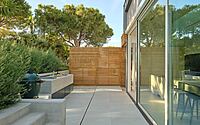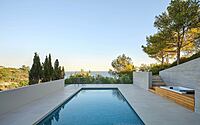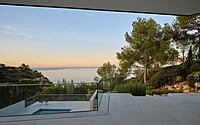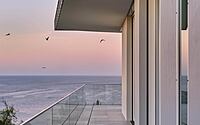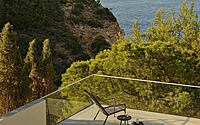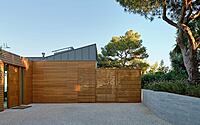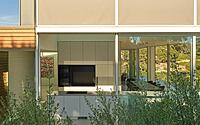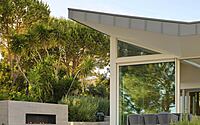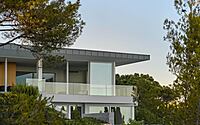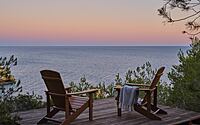Casa dos Mores: A Modernist Cliffside Retreat in Carvoeiro
Escape to a private oasis in Carvoeiro, Portugal, with breathtaking views of the ocean and surrounding vegetation. Designed by Marlene Uldschmidt Architects, Casa dos Mores is a two-story house that blends seamlessly into the natural surroundings with full-height windows and timber and glass materials. The design creates a harmonious balance between indoors and outdoors, maximizing the sensation of nature within the walls.
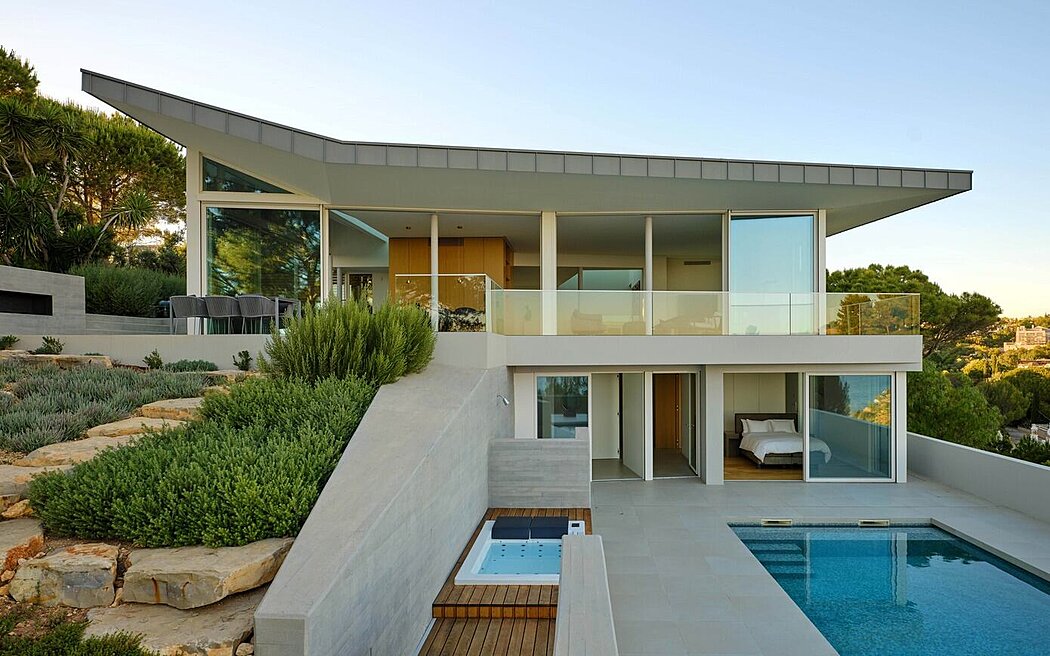














About Casa dos Mores
Unparalleled Views and Serenity
Perched atop a cliff with breathtaking ocean views and an endless horizon, this single-wall house nestles amid lush vegetation, providing shelter from the elements and privacy from surrounding trees. The scent of the sea and the sound of wandering birds create an atmosphere of serene permanence, evoking the feeling of a never-ending holiday.
Seamless Integration of Indoor and Outdoor Living
The site’s unique topography allowed for the design of a house that blurs the distinction between indoor and outdoor spaces. Full-height windows surround the house, ensuring privacy and a sense of seclusion while maintaining a strong connection to the natural environment.
Harmonious Architecture and Landscape
Gently following the cliff’s contours, the building seems to meld with the landscape. Its roof rises toward a nearby ancient pine, creating a dialogue between the present and eternity. Timber and glass materials minimize the impact of traditional Portuguese white walls, ensuring a seamless flow throughout the design.
Bold Interior Design Elements
Inside, bright spaces feature audacious elements like timber stairs with a touch of diva flair and custom-made furnishings showcasing exceptional craftsmanship. Two large skylights enhance the sensation of nature within the walls, a recurring theme in the architectural narrative.
Emphasis on Natural Materials and Spaciousness
Open, spacious areas are defined by select decorative elements that provide character while allowing the solid wood and glass to take center stage.
Luxurious Outdoor Living Spaces
The prime location and mild climate encourage outdoor living as comfortable as the indoor spaces. The design studio’s attention to detail is evident in the custom pool, open-air kitchen, built-in fireplace, and a rock pathway leading to a romantic, two-seated secret spot for enjoying a glass of wine.
Sustainable and Self-Sufficient Luxury
Equipped with a heat pump, photovoltaic and solar panels, this self-sufficient house reminds us that sustainability is the ultimate luxury asset in today’s world.
Photography by Renee Kemps
Visit Marlene Uldschmidt Architects
- by Matt Watts