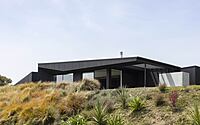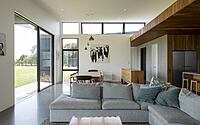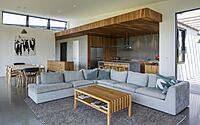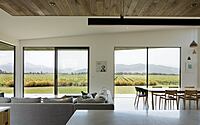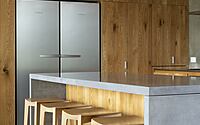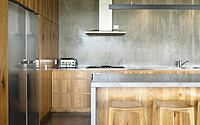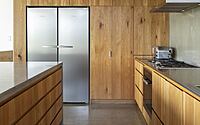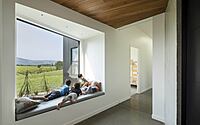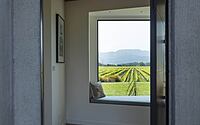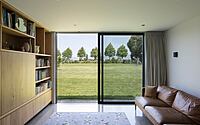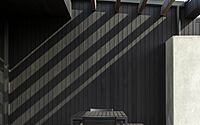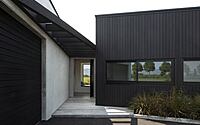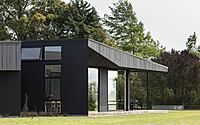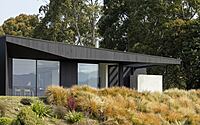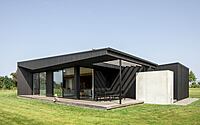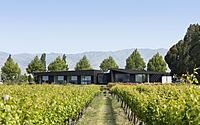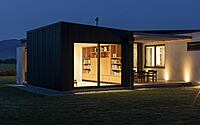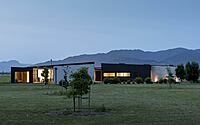Vineyard House: A Nature-Loving Family’s Dream Home
Discover the Vineyard House, a warm modern single-story home designed by Arthouse Architects, nestled in the heart of Marlborough, New Zealand.
Known for its world-class wineries, this picturesque region sets the stage for a stunning and sustainable family abode that embraces breathtaking vineyard views and natural light.
Built in 2018, the Vineyard House showcases a seamless blend of indoor-outdoor living spaces, ensuring a comfortable and inviting retreat for its residents.











About Vineyard House
Capturing Breathtaking Views and Embracing Natural Light
Nestled within an old vineyard, this contemporary family home was meticulously designed to offer stunning views of the surrounding landscape while maintaining a warm and inviting atmosphere. Positioned away from the road and towards the edge of a bank, the home’s unique layout maximizes natural sunlight with bedrooms oriented towards the morning sun and living spaces basking in afternoon warmth.
Seamless Indoor-Outdoor Transitions and Dynamic Aesthetics
To create an engaging and immersive experience, the design incorporates a private entry zone that frames the view and serves as a serene space for a daybed. The living area merges seamlessly with a sheltered courtyard and a detached reading/TV room, while the upward-facing roofline adds a dynamic touch to the home’s appearance. The roof extends over the deck and tapers down to a fine edge, mirroring the line of the deck below and defining the transition between indoor and outdoor spaces.
Natural Materials for a Harmonious Integration with the Environment
Clad in dark stained cedar and exposed precast concrete panels, the house blends effortlessly into its natural surroundings. The design prioritizes privacy, featuring a concealed front door and a facade that faces the most public side of the property. The kitchen, adorned with concrete and oak finishes, enjoys views of the outdoors through the living and dining spaces, while a lower oak ceiling distinguishes the kitchen from the raking line of the ceiling beyond.
Sustainable Design for Year-Round Comfort
Designed with sustainability in mind, the home takes full advantage of solar orientation, utilizing concrete floors and walls to provide excellent thermal mass. In the winter, the floors and walls absorb heat from the sun and release it at night when temperatures drop. During the summer, the same thermal mass prevents overheating by absorbing ambient air heat when shaded from the sun. High-level operable windows in the living space, strategically placed doors, and windows allow for natural cross-ventilation.
Smart Sun Control and Insulation Features
The house is equipped with large eaves to prevent excessive sunlight during summer, ensuring the interior remains cool. A built-in pergola and an expansive western-facing roof provide additional solar control in the afternoon. Furthermore, a solid wall on the west side of the TV/reading room insulates the space from overheating, offering comfortable temperatures year-round.
Photography by Sarah Rowlands
Visit Arthouse Architects
- by Matt Watts