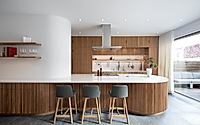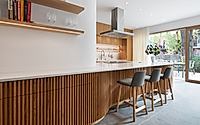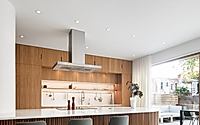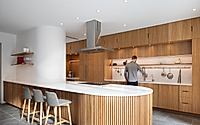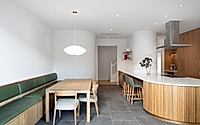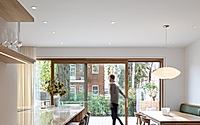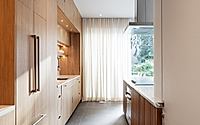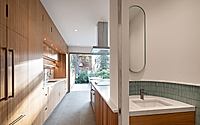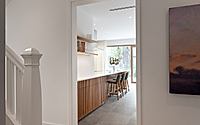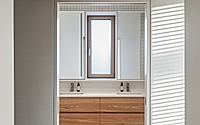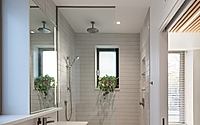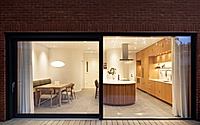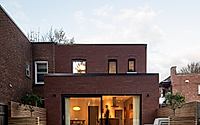Grey Residence: A Modern Montreal Makeover
RobitailleCurtis transforms the Grey Residence, a 1905 home in Montreal’s historic Notre-Dame-de-Grâce, into a modern haven. This renovation marries expanded living spaces with intricate designs, like a unique kitchen centered around a sleek island and a versatile granny suite, all while enhancing natural light and flow. Perfect for a growing family, this project showcases a blend of contemporary style and functionality.

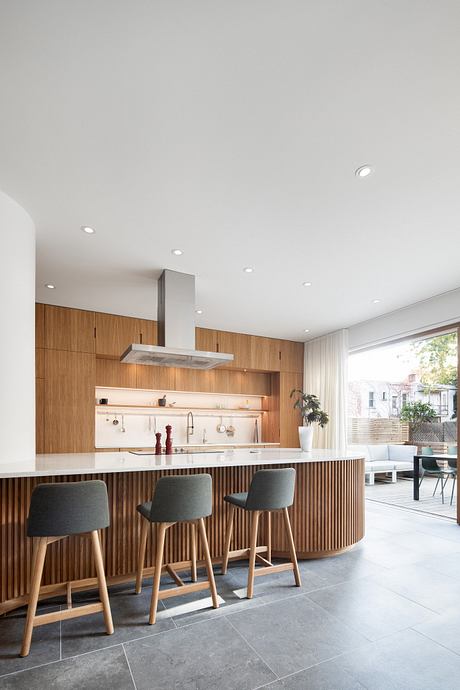
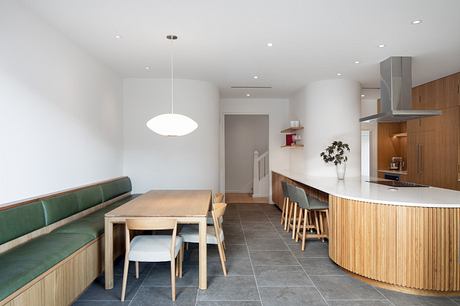
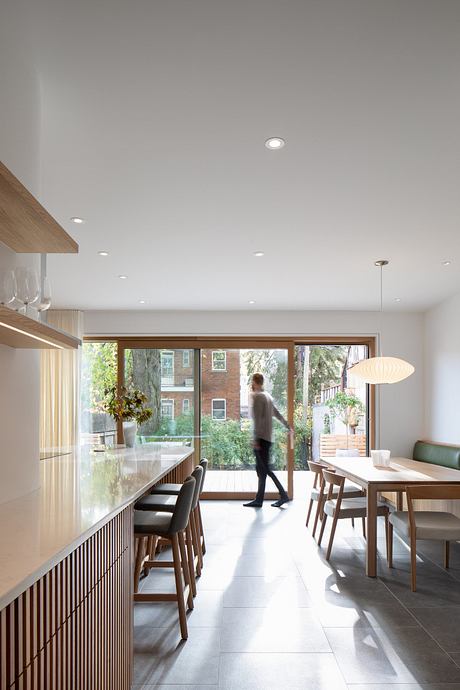
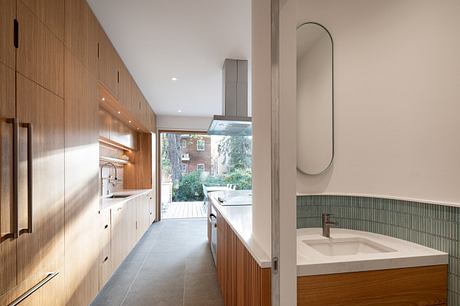
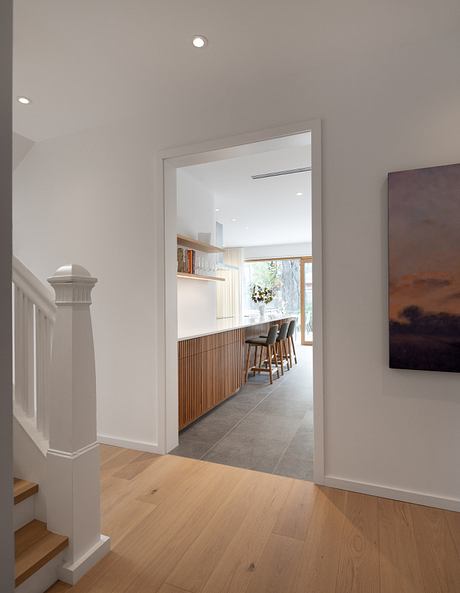
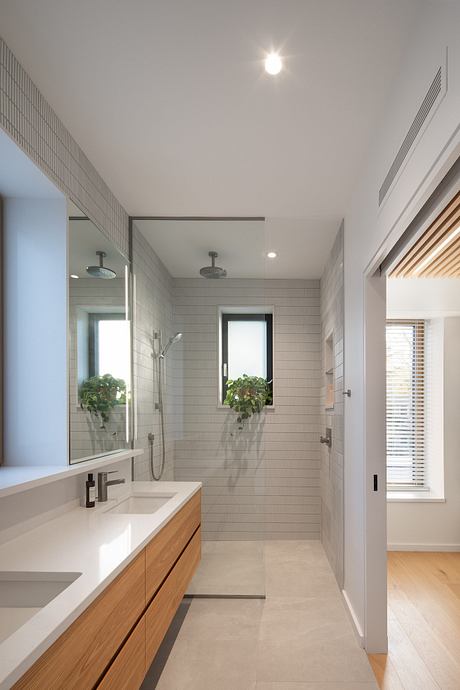
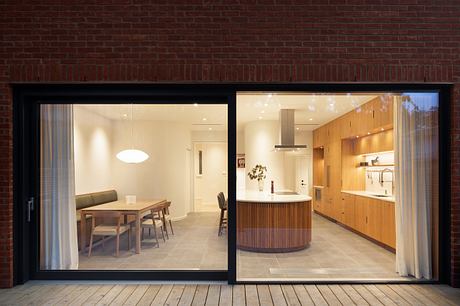
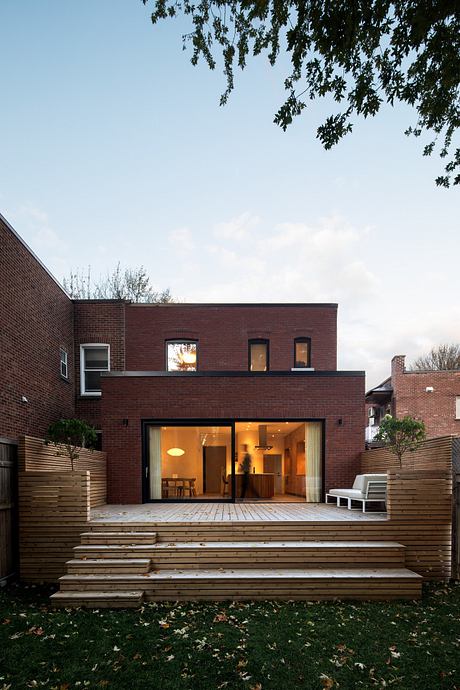
About Grey Residence
RobitailleCurtis unveils the transformed Grey Residence, a 1905 gem in Montreal’s Notre-Dame-de-Grâce. During the pandemic, a young doctor couple acquired it, necessitating an overhaul to reverse a decade-old, lackluster renovation and adapt to their evolving needs. As their family expanded, so did the home, with a seven-foot (2.13 meters) extension enhancing the kitchen and dining space. This addition also introduced a spacious outdoor deck, accessible via a large, west-facing sliding glass door.
Modern Kitchen Transformation
A central island, cleverly integrating a concealed powder room, becomes the kitchen’s focal point. Rounded edges on both features soften the room’s look, improving movement flow. Adding to the aesthetic, a coat closet with a curved corner brightens and expands the dining area. Below the stone counter, white oak slats wrap elegantly, hiding storage solutions and allowing comfortable seating.
Elegant Interior Details
The kitchen’s main service wall, adorned in oak from floor to ceiling, seamlessly transitions into a coffee bar behind the powder room. Kastella, a long-time collaborator, crafted the subtly curved handles, enhancing the cabinetry’s beauty. This, combined with porcelain tiles, white walls, and vast glass areas, creates a luminous, minimalist, and modern environment.
Versatile Living Spaces
The renovation breathes new life into the granny suite downstairs, refreshing the living area, bedroom, bathroom, and kitchenette. Upstairs, the primary suite sees an ingenious rearrangement with dual closets flanking the bathroom, complemented by oak slats across the ceiling. Meanwhile, the two additional bedrooms and main bathroom receive tasteful, light updates, maintaining their original charm.
Photography by Adrien Williams
Visit RobitailleCurtis
- by Matt Watts