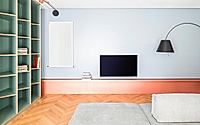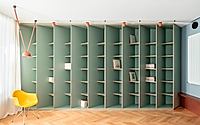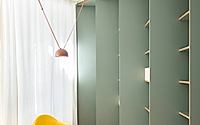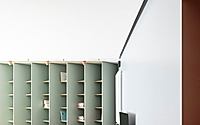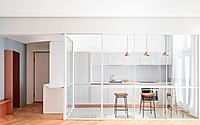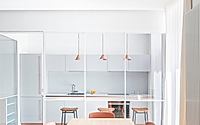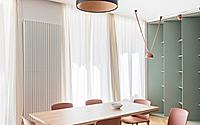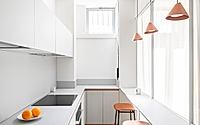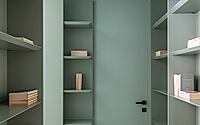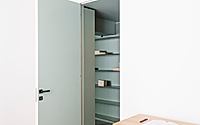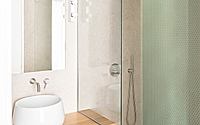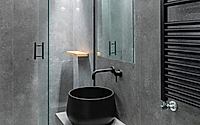Casa Sage: A Modern Milanese Apartment by Spread Out Studio
Discover Casa Sage, a 2023 Milanese masterpiece designed by Spread Out Studio in the heart of the Tortona fashion district. This apartment merges natural oak, sage tones, and innovative space division, embodying contemporary Italian interior design while paying homage to a rich vinyl collection.

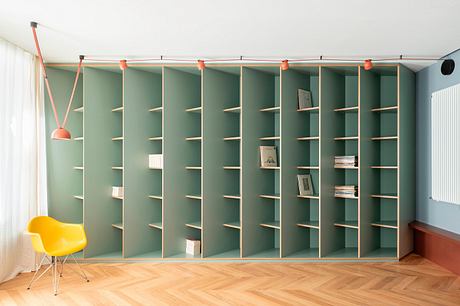
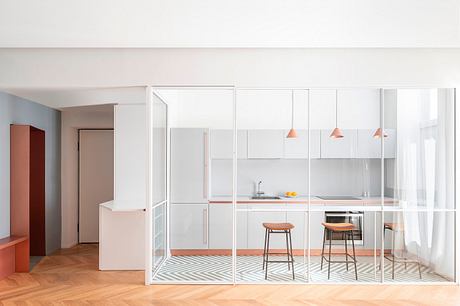
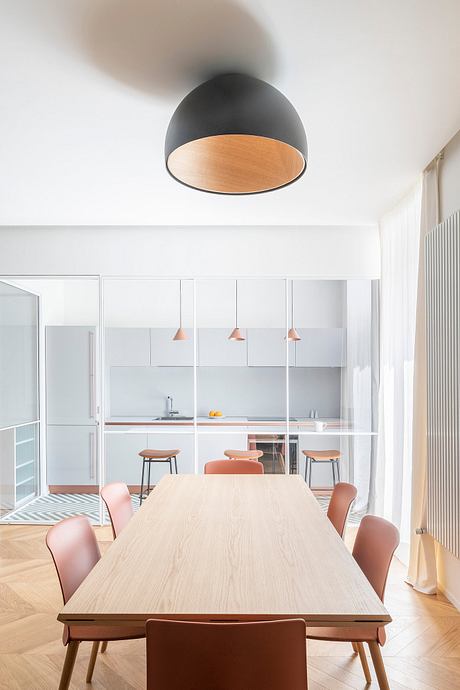
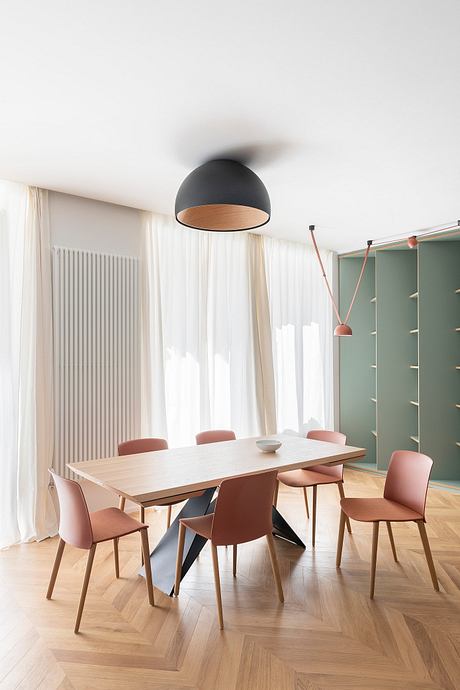
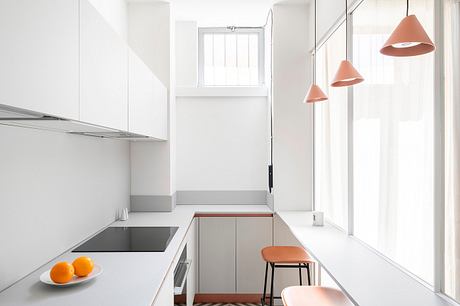
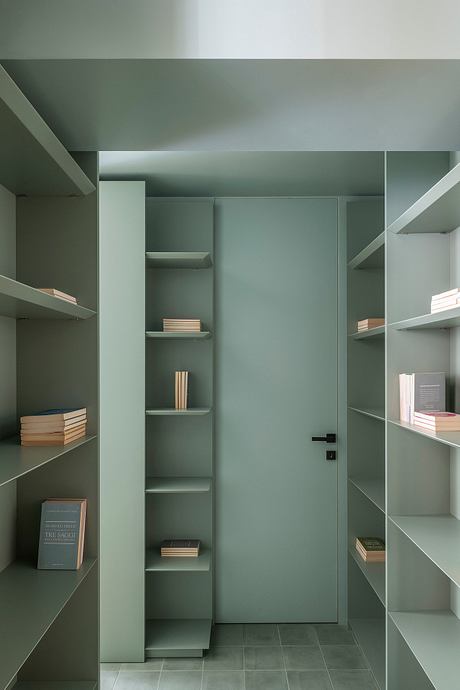
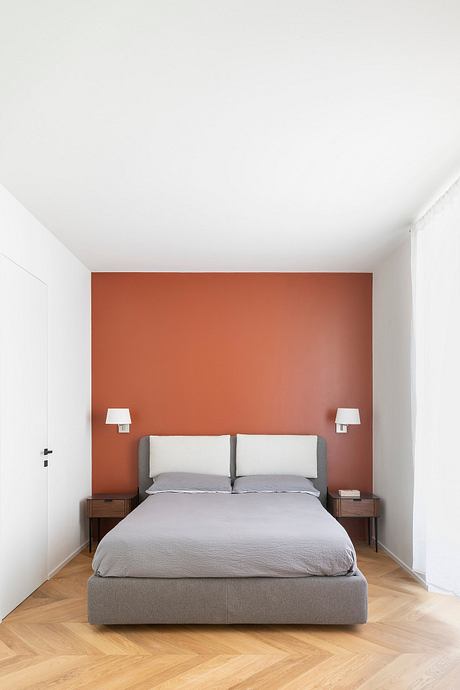
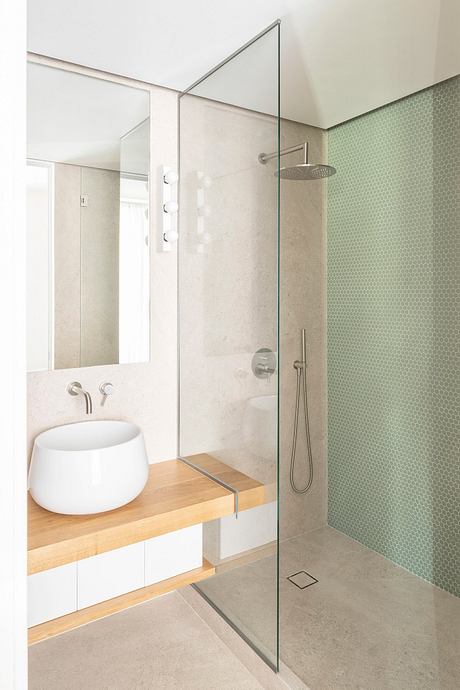
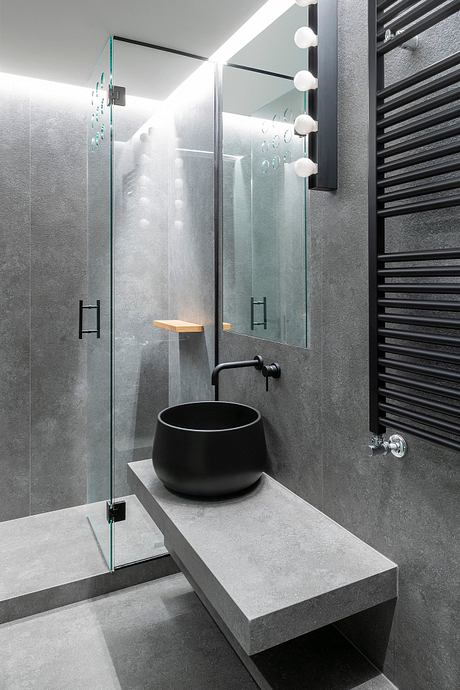
About Casa Sage
Casa Sage stands as a testament to innovative design, nestled in Milan’s vibrant Tortona fashion district. This 140 square meter (1507 square feet) apartment, envisioned by Spread Out Studio and architect Marco Maiorana, is a curated blend of elegance, functionality, and personal expression. The design journey unfolds in an old Milan-style building, where the apartment is cleverly divided into living, transitional, and sleeping zones, each with its unique character and purpose.
A Fusion of Color and Texture
At the heart of Casa Sage’s renovation is the choice of natural oak parquet flooring laid in a herringbone pattern, setting a warm, inviting tone throughout. This choice is complemented by a full-height, sage-toned open shelving unit that elegantly twists by 45 degrees, mimicking the direction of the parquet and adding a dynamic spatial element. The design, a collaboration with designer Marco Albani, ingeniously balances the client’s love for vinyl records with the need for discrete storage, crafting a playful “hide and seek” effect.
Harmonious Living Spaces
The kitchen area follows suit with white and sage-toned tiles, echoing the parquet’s pattern, and a peninsula adorned with leather stools and copper pendant lights that add a warm, welcoming ambiance. Copper accents reappear throughout the kitchen, tying the space together with a tasteful nod to the apartment’s overall design narrative.
Adjacent to the bookshelf, a striking copper shelf, supported by a leg extending to the floor at a 45-degree angle, mirrors the kitchen’s thoughtful details and serves as a statement piece in the living room. This room is marked by a grey enamel-painted wall, leading into the night zone through an asymmetrical copper portal, bridging the living and sleeping areas with a seamless transition.
Minimalist Sleeping Quarters
The bedroom areas are defined by minimalism, with the master bedroom featuring an en-suite bathroom clad in light stone and a walk-in closet that blends seamlessly into the space, thanks to white flush doors matching the walls. This design choice underscores Casa Sage’s commitment to simplicity and elegance, ensuring that each room speaks of serene living.
Casa Sage is not just an apartment; it’s a finely woven tapestry of design elements that resonate with Milan’s fashion-forward ethos, providing a sanctuary that is both personal and inherently stylish, where every detail tells a story.
Photography by Federico Villa
Visit Spread Out Studio
