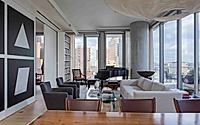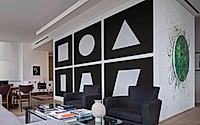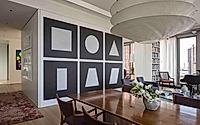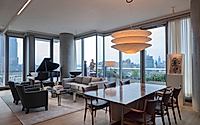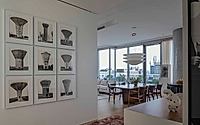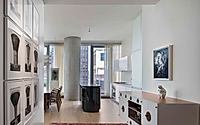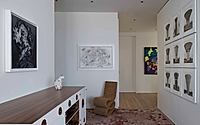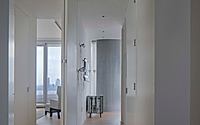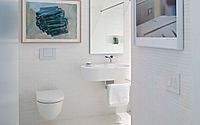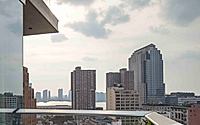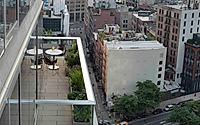Apartment in a Tower: Elliott Architects’ NY Masterpiece
Discover Apartment in a Tower, a 2017 project by Elliott Architects located in New York, NY. This luxury apartment combines modern design with unique views of the city, setting a new standard for urban living. In a city known for its skyline, this project stands out by offering not just a place to live, but an experience, tailored by one of the leading architectural firms.









About Apartment in a Tower
Apartment in a Tower is a quintessential embodiment of urban luxury and architectural finesse in the heart of New York City. Designed by the visionary Elliott Architects in 2017, this project seamlessly integrates the vibrant dynamism of its surroundings with unparalleled design elements, creating a living space that’s both a sanctuary and a statement.
Redefining High-Rise Living
The concept behind Apartment in a Tower is nothing short of revolutionary. Set against the backdrop of New York’s iconic skyline, this apartment goes beyond mere luxury. It’s an exploration of spatial harmony, where the bustling energy of the city meets serene, thoughtfully crafted interiors. Elliott Architects masterfully divides the apartment into distinct sections, each designed to offer unique vistas and interactions with the external environment. This strategic layout not only maximizes views but also ensures a fluid interaction between indoor and outdoor spaces.
Exclusive Design Features
From the outset, the design incorporates flat-roofed breezeways that act as conduits between the apartment’s various segments – the living areas, bedrooms, and guest quarters. Each of these segments is oriented to embrace the New York skyline, with careful consideration given to privacy and the sweeping panoramic views. The living wing, in particular, is a testament to architectural ingenuity, offering a dual experience of the city’s pulse and the tranquil waters that border it.
The apartment’s design thoughtfully addresses the need for both communal gatherings and individual solitude. The shifting volumes of the structures facilitate diverse micro-climates within the apartment, each catering to different moods and moments. The extensive use of glass not only harnesses natural light but also ensures a seamless connection with the bustling city below, making the skyline a constant, dynamic backdrop to life within the tower.
Sustainability and Comfort
Moreover, the architects’ design emphasizes sustainability and comfort. Strategic openings and transparent facades are designed for optimal cross-ventilation, reducing the need for artificial cooling. These elements, combined with the apartment’s unique orientation, allow for natural climate control, harnessing the elements to enhance the living experience.
In summary, Apartment in a Tower is a landmark project that reimagines the possibilities of high-rise living in New York City. Through ingenious design and thoughtful integration of environmental elements, Elliott Architects have created not just an apartment, but a living environment that elevates the standards of urban luxury and comfort.
Photography courtesy of Elliott Architects
Visit Elliott Architects

