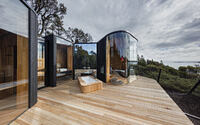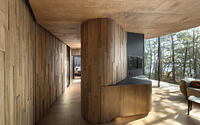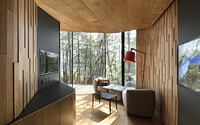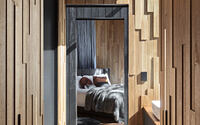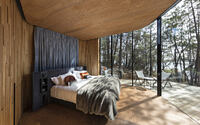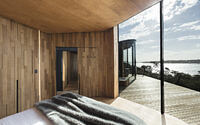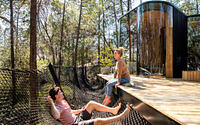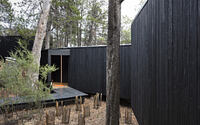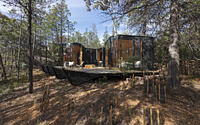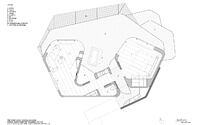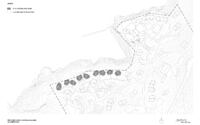Freycinet Lodge Coastal Pavilions by Liminal Studio
Overlooking the pristine Great Oyster Bay and the imposing granite Hazard Mountains, the Freycinet Lodge Coastal Pavilions offer an unparalleled retreat experience in Tasmania’s east coast. Designed by Liminal Studio, these pavilions not only celebrate the scenic beauty of Freycinet National Park but also provide an eco-sensitive immersion into nature’s embrace.
Lush Tasmanian timbers and innovative design elements, like hammock-like balustrades, craft a space that harmoniously blends with its surroundings, reflecting both the spirit of Tasmania and modern design finesse.









About Freycinet Lodge Coastal Pavilions
A Glimpse of Tasmania’s Majestic Coast
Perched above Great Oyster Bay, the site unveils the dramatic granite Hazard Mountains. It captivates travelers eager to revel in Tasmania’s east coast’s mesmerizing beauty and delve into the rich heritage of one of its oldest national parks.
Crafting an Immersive Experience
RACT Destinations recently acquired the property and yearned for an upgrade. Consequently, they tasked Liminal with reimagining the visitor experience. Liminal responded by artfully designing and delivering nine pavilions. These architectural wonders stand distinctively from the 60 existing cabins, encapsulating a modern, eco-friendly essence rooted in their pristine surroundings.
The nearby bays and majestic coastal granite formations fueled Liminal’s inspiration for the Coastal Pavilions. Moreover, they seamlessly blend into the National Park’s character.
Marrying Nature and Architecture
Expansive curved windows stretch from floor to ceiling, pulling nature’s splendor inside. The strategic layout of the living room and bedroom offers an embrace, mirroring the neighboring bays. This design not only shields the spacious deck (generous in size) but also bestows privacy upon the alfresco bathtub.
A Nod to Natural Elements
Clad in charred Red Ironbark, the pavilions’ dark exterior alludes to the crucial role of fire in the bush. Charring the wood not only accentuates its lifespan but ensures the pavilions remain unobtrusive. Liminal firmly believed the natural backdrop should shine. Hence, they meticulously placed each pavilion for maximum seclusion and immersion. Visitors are teased with a solid façade, only unveiling the breathtaking water views and intimate bush surroundings upon entry through the grand doors.
Echoing Tasmanian Warmth Inside
Inside, one finds a cozy embrace of Tasmanian timbers. Tasmanian oak, Blackwood, and locally-manufactured plywood envelope the space, offering an authentic Tasmanian experience.
Innovative use of utilitarian and natural materials crafts an ambiance that resonates with its environment.
Novelty in Design
The netted, hammock-style balustrades emerge as a design highlight. With the aim to preserve unobstructed views, Liminal introduced this unique solution, allowing guests a fresh perspective to relax and soak in the setting.
A Palette Inspired by Nature
A simplistic color scheme influences fabric choices, drawing from coastal textures and the hues of greys, oranges, and blues. These colors reflect the nearby granite, vibrant lichen, and the vast azure ocean.
Celebrating Craftsmanship
The absence of conventional angles and the introduction of curves challenged the builders. However, their adeptness in achieving intricate detailing stands as a testament to true craftsmanship.
Photography by Dianna Snape, Alastair Bett
- by Matt Watts