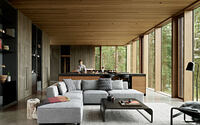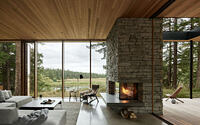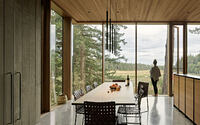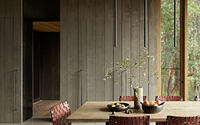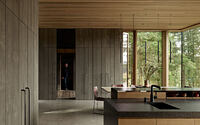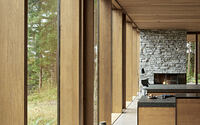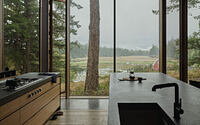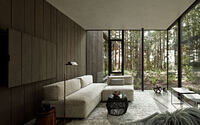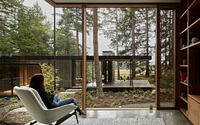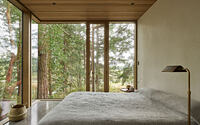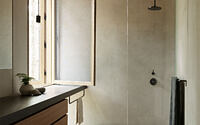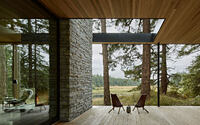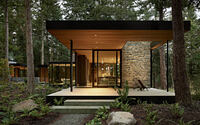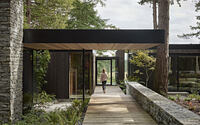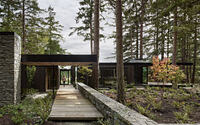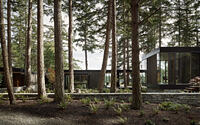Whidbey Island Farm Retreat: Rustic Luxury in Island County
Experience the harmonious blend of modern and rustic design in the Whidbey Island Farm Retreat. Located in the serene heart of Island County, Washington, this family home and retreat designed by Mwworks effortlessly merges with its bucolic surroundings.
Tucked away on the edge of a dense hillside forest, the retreat overlooks a picturesque landscape of agricultural buildings, cattle fields, and a fishing pond. Balancing comfort, flexibility, and durability, this unique dwelling accommodates a close-knit family and welcomes guests, all while preserving the lush greenery and embodying the agricultural heritage of the site.

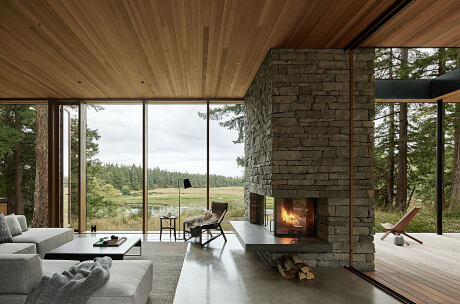
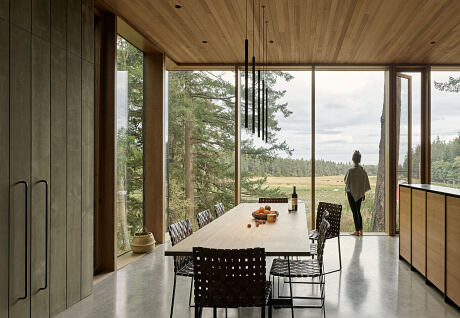

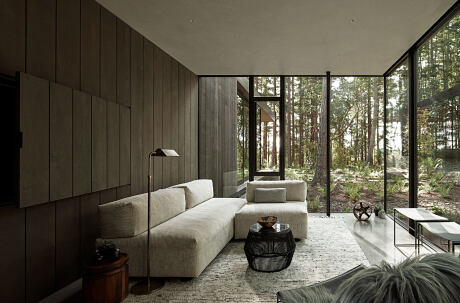
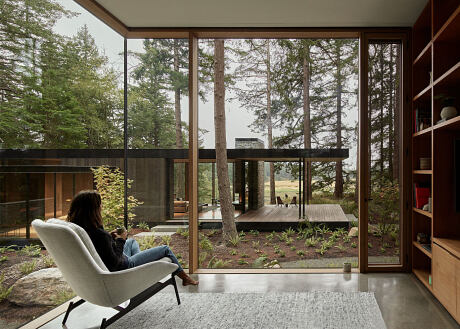
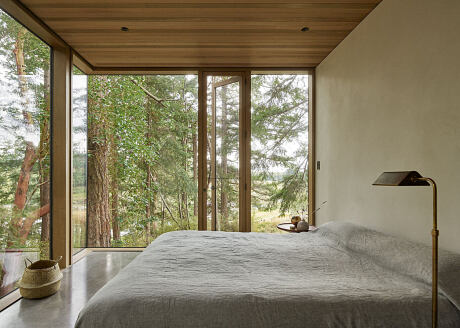
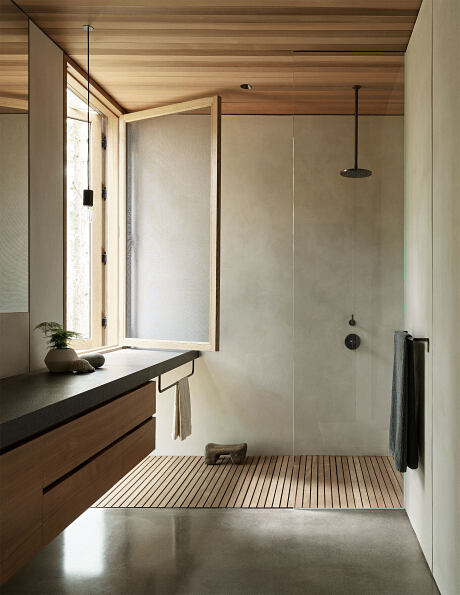
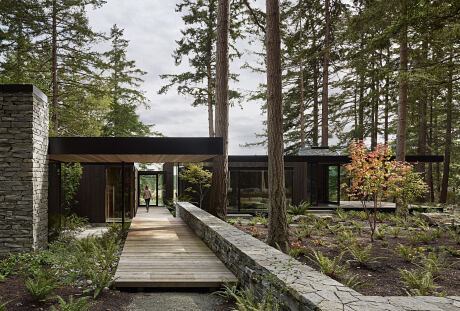
About Whidbey Island Farm Retreat
Embracing a Pastoral Heritage: A Family Retreat on Whidbey Island
A local family with deep roots on Whidbey Island sought to construct a new home and retreat on their ancestral farm. The design took inspiration from the turn-of-the-century agricultural buildings present on the site. Nestled into the edge of a densely forested hillside, the house presents a modest and humble appearance to the valley below. From this vantage point, it overlooks chicken sheds, a weathered red barn, cattle fields, and a fishing pond.
Intentional Design for a Modern Family
Constructed to serve as both a retreat and part-time residence, the house accommodates a growing family with a deep local lineage. With the flexibility to host summer BBQs, fishing retreats, and large family gatherings, the house is designed to be both durable and versatile. While comfortably housing two, it can also accommodate up to 20 people, boasting a four-bedroom main house and a complete bunkhouse for grandchildren and guests.
Harmonious Interplay with Nature
The architectural program divides the home into discrete, modestly sized volumes, weaving them meticulously around an array of towering Douglas Fir trees. A courtyard adorned with native shrubs and ferns serves as the heart of the home. The periphery of this outdoor living space is subtly defined by a low wall of locally-sourced Basalt stone.
A Natural Aesthetic and Respect for the Land
A rustic gravel path snakes its way to the house through dense, dark evergreens, finally opening up to reveal layered views of the house, courtyard, and surrounding trees. The design and construction process was conducted with a deep reverence for the existing natural environment. The protection of the trees took precedence over construction efficiency, and any removed foliage was carefully stored on-site for future use as lumber for the farm, cattle fencing, and seasonal firewood for the fireplace and a new fire pit.
Paying Homage to Family Tradition and History
Ties to the family’s past are evident in the interior. Several doors and wall art pieces are carved from solid cedar slabs, crafted decades ago by the family patriarch in his youth. The new master bedroom door, also made from solid plank cedar, is earmarked as a future carving project for the owner.
A Palette Reflecting its Surroundings
The choice of materials reflects the pastoral setting: naturally weathered woods, concrete, locally quarried stone walls, deep oak window jambs, solo plaster walls, and black steel accents. This house beautifully marries rustic warmth with simplicity and openness. By honoring both the timeless forest setting and the agricultural heritage of the site, this home stands as a testament to the family’s enduring connection to the land.
Photography courtesy of Mwworks
- by Matt Watts