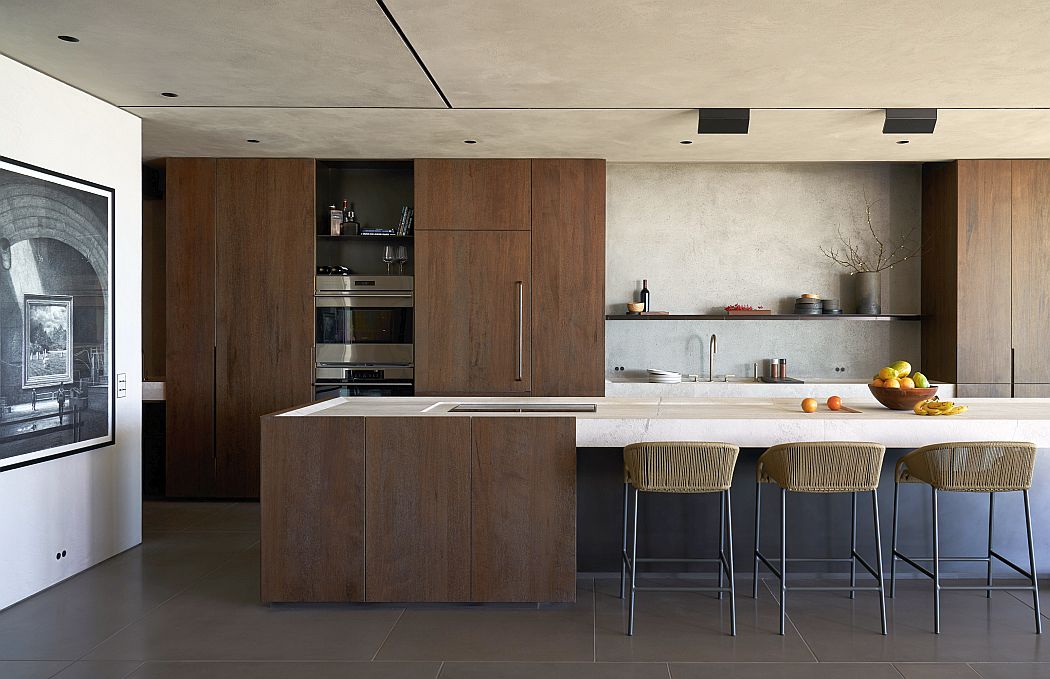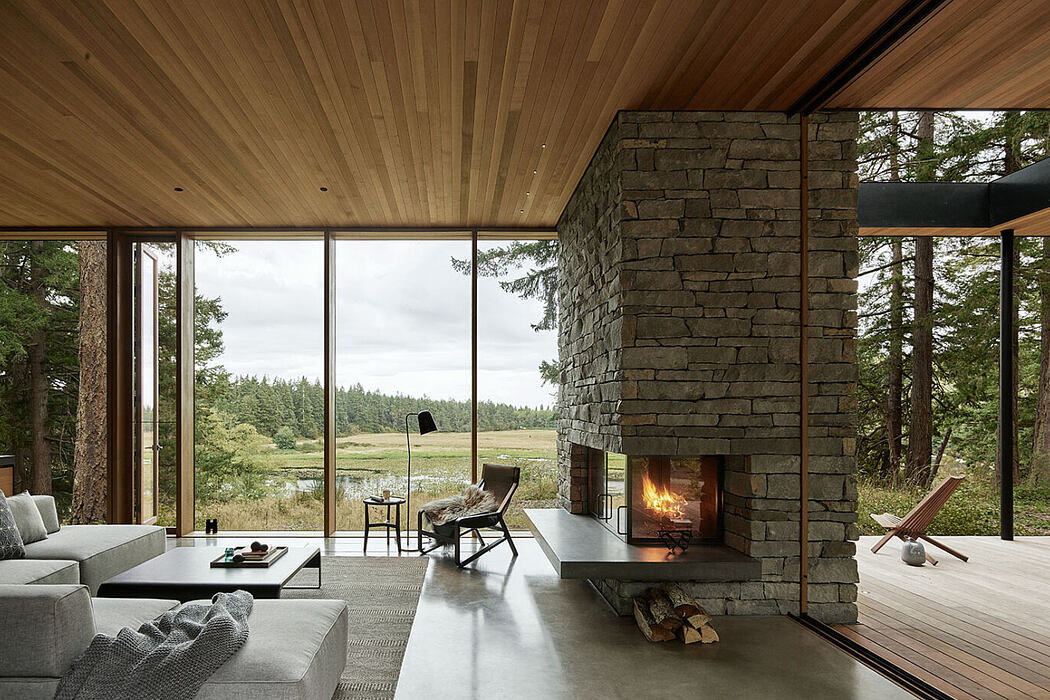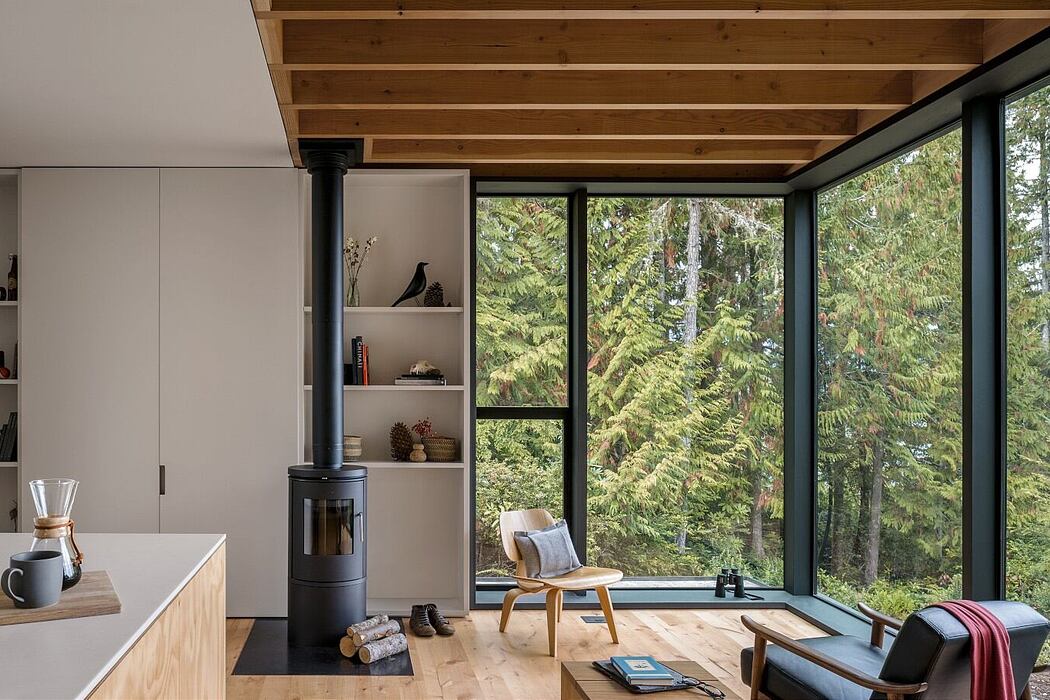Ocean Drive Apartment by mwworks

Ocean Drive Apartment is a modern home located in Miami Beach, Florida, designed by mwworks.

Ocean Drive Apartment is a modern home located in Miami Beach, Florida, designed by mwworks.
This inspiring single family residence located in Seattle, Washington, has been designed by mwworks.
Introducing the Magnolia Residence, a contemporary house located in the heart of Magnolia, Seattle, Washington. Designed in 2013 by the renowned Mwworks, this beautiful house encapsulates modern elegance and functionality, utilizing a carefully chosen palette of materials such as concrete, dark siding, and hardwoods throughout.
The property is distinctively designed with board formed concrete volumes offering privacy, while an inviting wood deck sets the stage for unforgettable entertaining. Large hardwood framed glass doors further accentuate the seamless connection between the indoors and outdoors, adding a layer of transparency and openness.
Sitting in the lap of the vibrant Seattle cityscape, known for its stunning views of Mount Rainier and Puget Sound, Magnolia Residence truly embodies a perfect blend of warm, artisan craftsmanship with modern simplicity.
Experience the harmonious blend of modern and rustic design in the Whidbey Island Farm Retreat. Located in the serene heart of Island County, Washington, this family home and retreat designed by Mwworks effortlessly merges with its bucolic surroundings.
Tucked away on the edge of a dense hillside forest, the retreat overlooks a picturesque landscape of agricultural buildings, cattle fields, and a fishing pond. Balancing comfort, flexibility, and durability, this unique dwelling accommodates a close-knit family and welcomes guests, all while preserving the lush greenery and embodying the agricultural heritage of the site.
Nestled in the lush forests of Seabeck, Washington, the Little House is a testament to the power of minimalist design and a deep connection with nature. This modern retreat, designed by Mwworks and Avery Cox Design, is perched on a north-facing bluff, offering breathtaking views of the Hood Canal and Dabob Bay. The 1,140 square foot (105.91 square meters) structure, built on an existing foundation, is a masterful blend of simplicity and elegance, with its stark exterior contrasting beautifully against a warm, bright interior.
The Little House is more than just a weekend house; it’s a sanctuary. Its design is intentionally restrained, with large carved openings in both the roof and walls that selectively embrace the views and natural light. The exterior is clad in taut oxidized black cedar and blackened cement infill panels, while the interior is warmed by lightly painted MDF panels and soft pine plywood. This retreat is a testament to the essence of the modern cabin—small in size but much larger than its boundaries.
Redesigned in 2017 by MW|Works, Laurelhurst Midcentury is a mid-century single family residence located in Seattle, Washington, United States.




