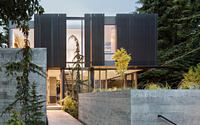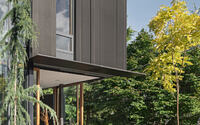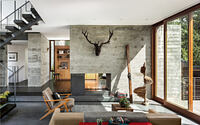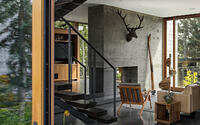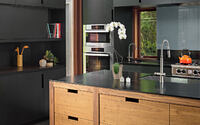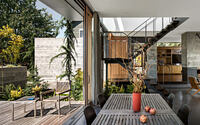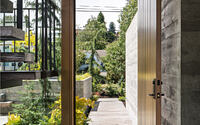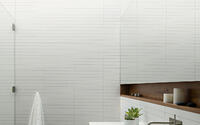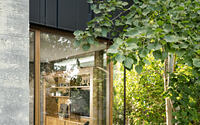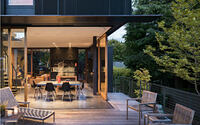Magnolia Residence by Mwworks
Introducing the Magnolia Residence, a contemporary house located in the heart of Magnolia, Seattle, Washington. Designed in 2013 by the renowned Mwworks, this beautiful house encapsulates modern elegance and functionality, utilizing a carefully chosen palette of materials such as concrete, dark siding, and hardwoods throughout.
The property is distinctively designed with board formed concrete volumes offering privacy, while an inviting wood deck sets the stage for unforgettable entertaining. Large hardwood framed glass doors further accentuate the seamless connection between the indoors and outdoors, adding a layer of transparency and openness.
Sitting in the lap of the vibrant Seattle cityscape, known for its stunning views of Mount Rainier and Puget Sound, Magnolia Residence truly embodies a perfect blend of warm, artisan craftsmanship with modern simplicity.









About Magnolia Residence
Screened Outdoor Court and Entertaining Deck
Two volumes of board-formed concrete shield an elegant outdoor court from prying neighbors’ eyes. Nestled between the main house and a rooftop garden, a wooden deck unfurls, offering a charming area for social gatherings.
Harmonious Integration of Indoor and Outdoor Spaces
Enormous hardwood-framed glass doors open generously onto the court, artistically blurring the lines between the interior and exterior realms. The harmony between the indoors and outdoors enhances the home’s aesthetic appeal and adds a unique charm to its overall design.
Floating Residential Volume and Office Space
Seeming to float above the glass-clad main floor, a volume cloaked in dark, vertically aligned siding envelops the bedrooms and a dedicated home office. This unique architectural feature combines privacy and style, delivering an unmatched residential experience.
Subdued Palette Infuses Warmth and Craftsmanship
This home employs a purposefully subdued palette comprising concrete, dark siding, and hardwood. The carefully chosen materials infuse warmth into the structure, resulting in an artful blend of craft and modern simplicity that is both inviting and captivating.
Photography courtesy of Mwworks
- by Matt Watts