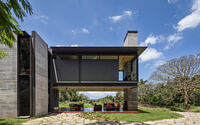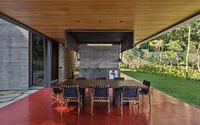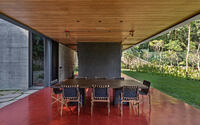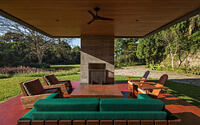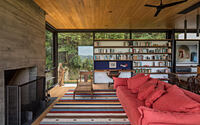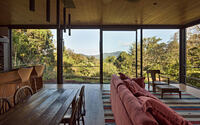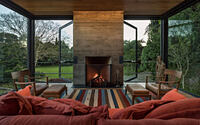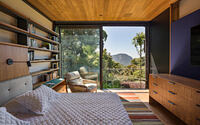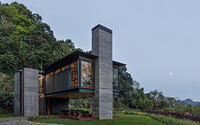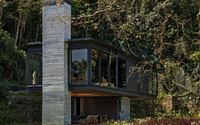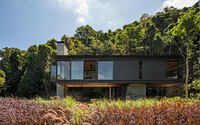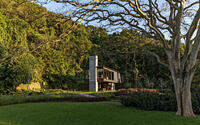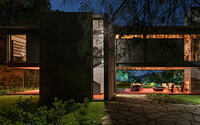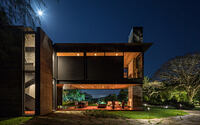Rio House by Olson Kundig
Welcome to Rio House, an architecturally captivating concrete home nestled in the lush landscape of Rio de Janeiro, Brazil. Designed by Olson Kundig in 2018, this house is a testament to harmonious design that masterfully integrates local building traditions.
Resembling a steel-and-glass box that seemingly floats above the land on two concrete piers, Rio House offers breathtaking views of the city, the sea, and the iconic Christ the Redeemer statue. Crafted with materials chosen for both aesthetics and resilience to the humid climate, this eco-conscious home features natural ventilation and a solar water heating system, ensuring functionality even during power outages. Soak up the tranquility from the screened porch, outdoor kitchenette, or by the unique indoor/outdoor fireplace.









About Rio House
An Elevated Marvel in Steel and Glass
The house, essentially a spectacular steel-and-glass box, seems to float above the land. It gains its structural support from two sturdy concrete piers. One of these piers also doubles as a versatile indoor/outdoor fireplace. Nestled amidst the dense juçara palm and cariniana trees on a sprawling 3.1-acre site (approximately 1.26 hectares), this visionary home boasts thoughtful design elements.
At the north end, the house offers a serene single bedroom. Meanwhile, the south end captivates with panoramic views. Gaze upon the cityscape, the expansive sea, and the iconic statue of Christ the Redeemer in Rio.
Merging with Nature
Just below the main structure, an enticing screened porch and an outdoor kitchenette exist. These features enable the owners to interact intimately with the surrounding landscape.
Blending Local Tradition with Modern Construction
Throughout the house, local construction techniques have been skillfully incorporated. The design features board-formed concrete site walls and interior walls adorned with colorful plaster over terracotta, paying homage to the Brazilian tradition. Floors of Brazilian wood and vermelhão stained concrete, a popular vernacular tradition, further enhance the aesthetic appeal.
Adapting to the Climate
The home primarily utilizes painted, marine-grade stainless structural steel, a material meticulously chosen to resist the humid climate’s corrosion threat. The house is designed to facilitate natural ventilation, equipped with manual pivot windows and retractable window walls accompanied by insect screens.
This eco-conscious house also incorporates a solar water heating system, allowing it to remain functional even during intermittent power outages. The combination of sustainable design and practical features effortlessly melds this home with its surroundings while ensuring optimal comfort and functionality.
Photography by Maíra Acayaba
- by Matt Watts