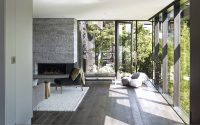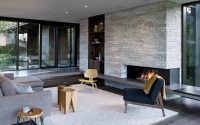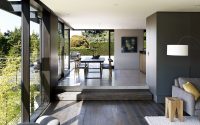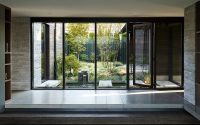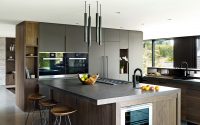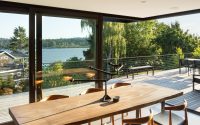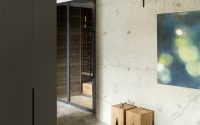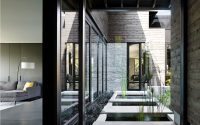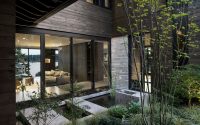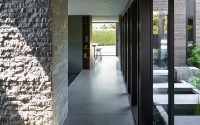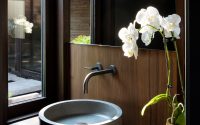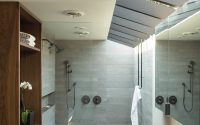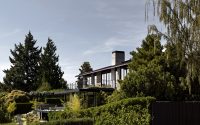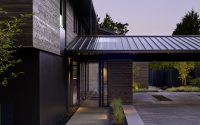Laurelhurst Midcentury by MW|Works
Redesigned in 2017 by MW|Works, Laurelhurst Midcentury is a mid-century single family residence located in Seattle, Washington, United States.









About Laurelhurst Midcentury
Reviving a Midcentury Classic in Seattle
In Seattle, Washington, a mid-century house called Laurelhurst Midcentury has undergone a thoughtful update. Designed in 2017 by MW|Works, this home, originally created by Ibsen Nelsen in 1961, has received a modern enhancement that respects its roots.
Exterior Allure
The house greets visitors with its clean lines and dark hues that blend with the lush Seattle backdrop. The careful placement of windows and extensions to the structure connect the inside to the outdoor landscape, allowing natural light to play a central role.
Entrance and Living Room: A Cohesive Welcome
Stepping inside, the entrance unfolds into a spacious living room where the once isolated courtyard garden is now a visual focus. Full-height windows draw the outside in, creating a connection that guides daily life.
Kitchen: Functional and Connected
The kitchen boasts a generous island and modern appliances set against dark cabinetry. The open design promotes interaction, with views extending through to the courtyard and beyond.
Dining with a View
Adjacent to the kitchen, the dining area borders expansive glass doors that lead to a deck, offering panoramic views of the surrounding greenery and water.
Private Spaces: Bedrooms and Bathrooms
In the private quarters, the bedrooms reflect simplicity and calm, while the bathrooms showcase functionality with a skylight that bathes the space in daylight, blurring the boundaries between indoor and outdoor.
In the end, Laurelhurst Midcentury stands as a house renewed, with spaces fluidly linking to each other and the scenic outdoors, setting a benchmark for modern living while honoring its historic design.
Photography by Jeremy Bittermann
Visit MW|Works
- by Matt Watts