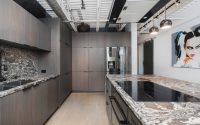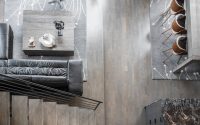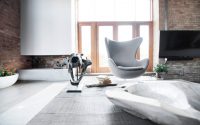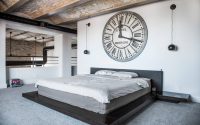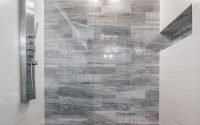Chicago Loft by KC Architects
Designed in 2016 by KC Architects, Chicago Loft is an inspiring industrial apartment located in Chicago, Illinois.








About Chicago Loft
In the heart of Chicago, Illinois, the Chicago Loft emerges as a prime example of modern industrial living. KC Architects crafted this loft apartment in 2016, bringing together form and function in a cohesive design.
Lofty Ambitions
Enter the living room where natural light floods through large windows, illuminating the exposed brick. Here, the room stretches upwards, with a tall ceiling adorned by sleek lighting fixtures. The large couch anchors the space, offering a view of the television and the staircase leading to the second level.
A Chic Culinary Space
Move into the kitchen where functionality meets sophistication. Dark cabinetry and reflective marble countertops offer ample space for culinary creativity. State-of-the-art appliances blend seamlessly into the design, speaking to both aesthetics and practicality.
Dining with Art
Next to the kitchen, the dining area stands proud with its bold artwork and innovative lighting fixtures. The contemporary table and chairs promise engaging conversations, complemented by the surrounding artistic vibrancy.
Tranquil Slumber
The bedroom offers a sanctuary for rest with a plush, low-profile bed. An impressive clock overlooks the space, a nod to timeless design. The subdued lighting creates a cozy ambiance for unwinding after a day in the city.
Sleek Serenity
The bathroom continues the theme of sleek minimalism. The walk-in shower, flanked by stone and wood, and the modern fixtures embody the loft’s chic industrial vibe.
The Chicago Loft by KC Architects is a remarkable space that balances industrial rawness with the comforts of modern design, setting the stage for a distinguished urban lifestyle.
Photography courtesy of KC Architects
Visit KC Architects
- by Matt Watts

