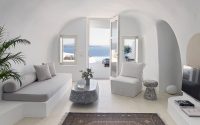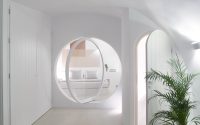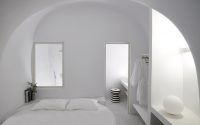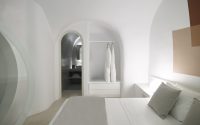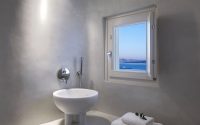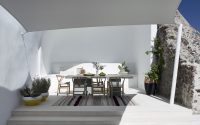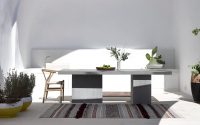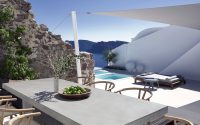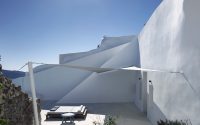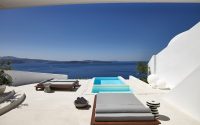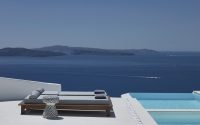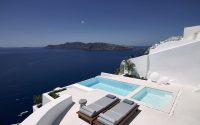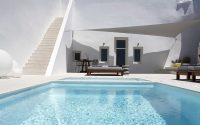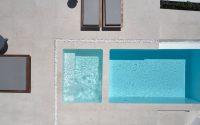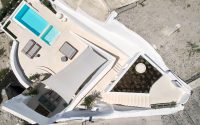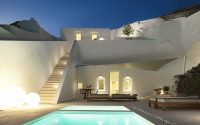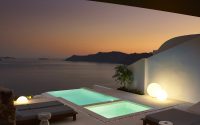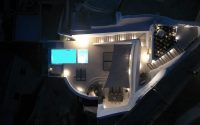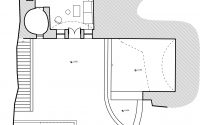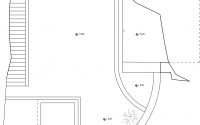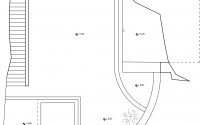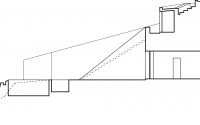Summer House by Kapsimalis Architects
Located in Oia, Santorini, this traditional Greek summer house was designed in 2017 by Kapsimalis Architects.









About Summer House
Revitalizing Tradition in Oia
The summer house sits in Oia, a classic village on Santorini Island. It includes a unique cave-house buried in volcanic earth and a charming exterior house above. Remarkably, a winding stairway links the upper pedestrian way to both levels, leading to a main yard that boasts an infinity pool.
Inside the cave-house, the layout features a cozy sitting room with a compact kitchen. It also offers two bedrooms, each with its own bathroom, along with a hammam and sauna. The yard outside transforms into a viewing platform, presenting breathtaking vistas of the volcano and sea. This space is complete with an infinity pool, a semi-open vaulted area for dining and lounging, plus cozy nooks for sitting.
Sculptural Living Meets Modern Design
The core concept revolves around transforming the cave-house’s natural curves into a living sculpture. Moreover, it includes crafting an outdoor platform, featuring a pool that seems to float over the volcanic cliffs. This design juxtaposes the darkness and light, offering a gradual shift from the cave-house’s intimacy to the yard’s expansiveness.
Integrating seamlessly into Santorini’s volcanic landscape and cubic architecture, the summer house introduces a contemporary twist. “Gunite” serves as the primary material for reconstructing the cave-house and stabilizing the cliffs. This mixture of cement, sand, and water, applied under pressure, forms a robust concrete layer.
For building the interior and exterior walls, volcanic stones and white plaster were chosen. The floors shine with light beige marble and cement plaster, adding to the house’s modern yet timeless appeal.
A Harmonious Blend of Shadow and Light
The design intricately balances the interplay between shadow and light, mirroring the transition from the cave’s seclusion to the openness of the outdoor area. This balance enriches the living experience, drawing residents closer to nature’s elemental beauty.
Materials in Harmony with Nature
Emphasizing sustainability and aesthetic appeal, the choice of materials like volcanic stones, white plaster, marble, and gunite reflects a deep respect for the natural surroundings. These materials not only ensure the summer house blends with the landscape but also highlight its architectural brilliance.
In summary, this summer house in Oia redefines living spaces by blending traditional elements with modern design. It invites residents to enjoy a unique lifestyle that celebrates the natural beauty of Santorini.
Photography by Vangelis Paterakis
Visit Kapsimalis Architects
- by Matt Watts