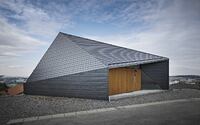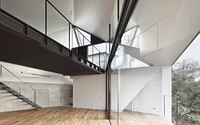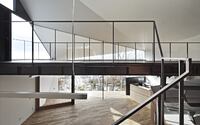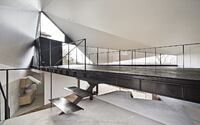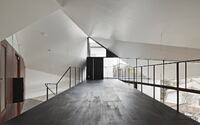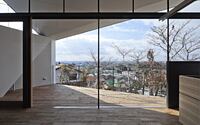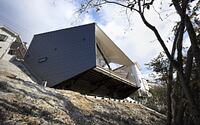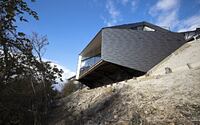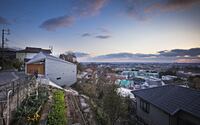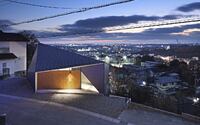K House by D.I.G Architects
K House designed in 2011 by D.I.G Architects, is an inspiring futuristic home located in Japan.








About K House
Nature’s Embrace: A Cliffside Retreat
Nestled on a steep slope, this small house promises a life enriched by nature and a distant townscape. The site, with just a narrow flat stretch fit for a car, sharply declines, resembling a cliff.
Carving Comfort from the Earth
Our initial idea revolved around excavating the ground to carve out living space. We envisioned a flexible space, embracing the site’s unique form, that would capture its allure. It wouldn’t just be a house on a cliff, but a dwelling shaped by the cliff itself. Think of it as a hidden nook or shed, unearthed in a vast landscape.
From Excavation to Elevation
We dug deep, creating the “floor”. Atop this indent, we hoisted a “sail”. Imagine a closed, self-contained shape—like a polyhedron or sphere—descending onto the site and stretching outward, anchoring itself to the earth. This gave us a defined volume on the steep slope, cocooned by the earthen cavity below and the sail-like canopy above.
Bridging the Void
We then introduced a flat, linear deck, spanning the open space. This deck, currently without a designated purpose, offers moments of detachment. Although not divided by partitions, the deck and pit introduce unique spatial dynamics. Except for the bathroom, no spaces have set functions. The design prompts users to decide their purpose, guided by their own sensations.
Photography by Tomohiro Sakashita
- by Matt Watts