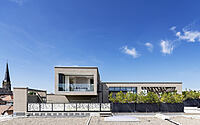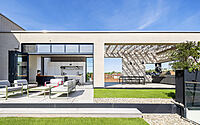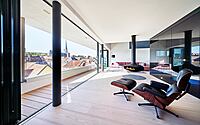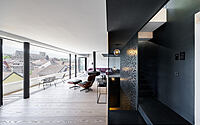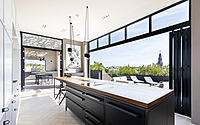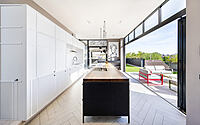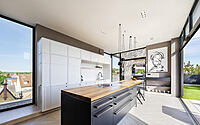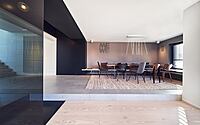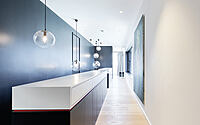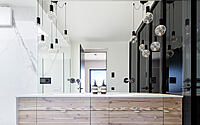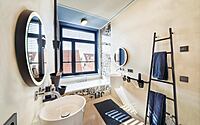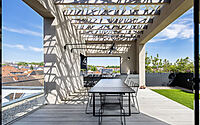Penthouse Frankfurt: Modern Luxury Meets Garden Serenity
Immerse yourself in the tranquility of the Penthouse Frankfurt, a masterful fusion of modern design and architectural ingenuity, situated in Alzey, a picturesque town in the greater Frankfurt area, Germany. This 2019 design from the renowned Knoblauch team offers a serene and luxurious urban retreat nestled within the bustling pedestrian center, blending seamlessly into a verdant, rooftop garden oasis.
Offering 360-degree panoramic views of the surrounding countryside and cityscape, this unique penthouse, residing atop a 1960s commercial building, boasts a meticulously designed interior that deftly balances the whimsy of youth with the elegance of modern sophistication, providing a harmonious living space for a young family.




















About Penthouse Frankfurt
An Urban Oasis: The Alzey Penthouse Experience
Tucked away in the pedestrian heart of Alzey, within the wider Frankfurt area, this captivating penthouse provides a rare opportunity to escape into a tranquil, verdant retreat. Commanding mesmerizing 360° panoramas of neighboring rooftops and expansive countryside, this dwelling crowns a commercial structure born of the 1960s.
Preserving the Past, Embracing the Future
Preserving its foundational structure, the apartment has undergone a thoughtful renovation and extension to meet the demands of a young family. The design process drew inspiration from the fixed height of the existing lift shaft, leading to the imaginative stacking of variably-sized boxes, each purposefully aligned to capture natural light and magnificent views.
Lower Level: Whimsicality Meets Functionality
The lower level primarily serves children and guests, bringing a sense of playfulness and camaraderie through the inclusion of hanging hammocks, loft-style beds, and a shared children’s bathroom.
Main Floor: A Panorama of Comfort and Elegance
Ascending to the main floor, you’ll find the living and dining areas. Standout features include an innovative 360° rotatable fireplace and a double-height living room. The contiguous kitchen effortlessly extends to an expansive terrace complete with an outdoor kitchen, forming a welcoming setting for outdoor dining. The pergola, with its distinctive nest design, casts enchanting shadows, enhancing the overall allure. A generous rooftop garden, featuring a swimming pool, offers a unique sanctuary for relaxation and entertainment. Thoughtfully placed greenery ensures privacy while accentuating the tranquility of the setting, thereby simulating the appeal of a traditional detached house with a garden.
Upper Level: Serenity and Luxury in the Sky
The upper level dedicates itself to the parents’ quarters, offering a master bedroom, walk-in closet, bathroom, and spa area. The master bedroom seems to hover over the rooftop garden, evoking a serene atmosphere above the swimming pool.
Innovative Design: Emphasizing Unity and Distinctiveness
Despite an open layout, each box maintains its unique personality through imaginative use of colors and materials. Double-height floors and a central staircase create vertical visual connections, ensuring a seamless flow throughout the penthouse. Bi-fold glazed doors allow for complete openness to the exterior, effectively blurring the boundary between the indoors and outdoors. Glass balustrades further elevate the sense of lightness and transparency.
Interior Ambiance: Playful Elegance Meets Functional Design
The interior and lighting design harmoniously blend with the playful concept, yielding a living space flawlessly tailored to the family’s needs. The choice of building materials and finishes emphasizes durability and graceful aging. Dramatic contrasts in textures and colors introduce eye-catching elements that harmonize with the overall tranquility. Every detail has been meticulously curated to craft an unexpected sanctuary within the cityscape.
Photography by Jens Pfisterer
Visit Knoblauch
- by Matt Watts