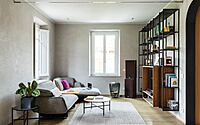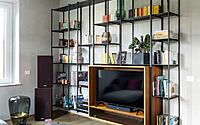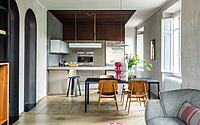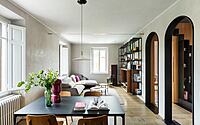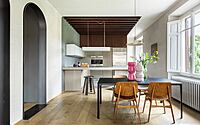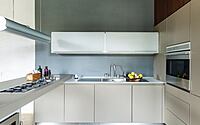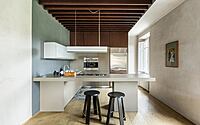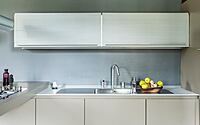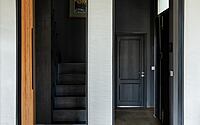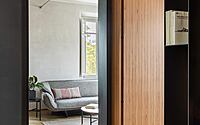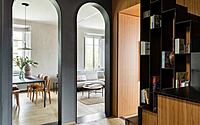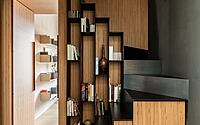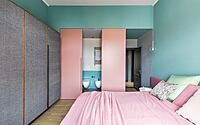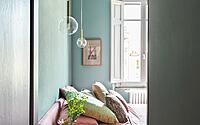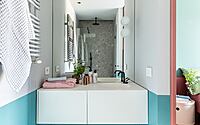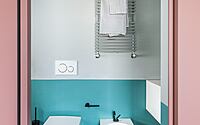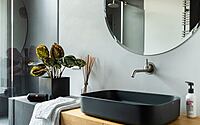Pinello: Preserving History in a Modern Chic Apartment
Discover Project Pinello, a chic apartment located in Arezzo, Italy, deftly reimagined by acclaimed designer Massimo Zanelli.
Marrying historic charm with modern design, this residence, part of a late nineteenth-century building, introduces innovative elements while preserving its original character. From a natural light-infused entrance to the functional kitchen and cozy living room, Pinello offers a unique take on Italian design.














About Pinello
An Architectural Rebirth: Reviving a Mid-Century Apartment in Historic Arezzo
Nestled high within a late nineteenth-century building in the historical heart of Arezzo, this apartment exudes the charm of the post-war mid-twentieth century. A young couple recently procured the property and embarked on a restyling journey to infuse it with their personal touch. While they aimed to preserve the existing charm — a testament to a recent renovation — their primary mission involved a tailored design to reinvigorate the key spaces.
Interweaving the Old and New: Transformation of Spaces and Amenities
The renovation encompassed more than just new furnishings and finishes. The project scope extended to structural enhancements, including the introduction of a new bathroom. The main focus lay in the living area where we brought about significant modifications to the entrance, kitchen, and living room. In a symphony of design elements, twin arches replaced two existing doors, creating a functional distribution space filled with innovative lighting.
The Heart of the Home: Kitchen and Living Room Innovations
The kitchen uses the strategic placement of a peninsula to distinguish itself from the adjacent living space. Its unique identity is further emphasized by a suspended ceiling that envelops it with an air of exclusivity. The ceiling’s distinctive materials, geometries, and finishes become a hallmark feature of the space. The living room is an exercise in comfort and style, defined by a luxurious sofa and a large suspended bookcase that neatly incorporates audio/video systems.
Evolving the Entryway: Combining Functionality with Aesthetic Appeal
The updated entrance area basks in increased natural light, filtering in from the twin arches. The decision to implement dark walls introduces a dramatic transition to the home’s various rooms. An existing metal staircase was repurposed and fitted with shelves and storage options, enhancing its functionality. The wall separating the studio was redesigned using wood and converted into a sizable storage unit, conveniently accessible from the studio.
Finishing Touches: Master Bedroom Vintage Color Palette
Bringing the transformative design full circle, the master bedroom now boasts a vintage color palette. This subtle homage to the building’s rich history lends a timeless elegance, completing the harmonious blend of old and new that defines this exquisite Arezzo apartment.
Photography courtesy of Massimo Zanelli
Visit Massimo Zanelli
- by Matt Watts