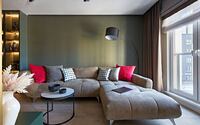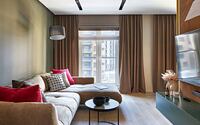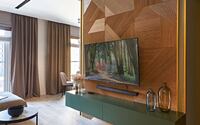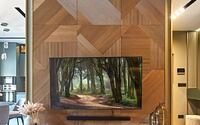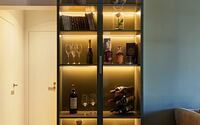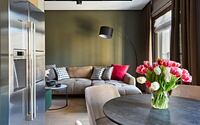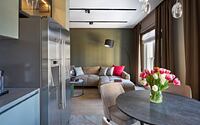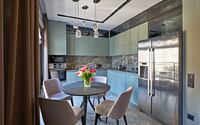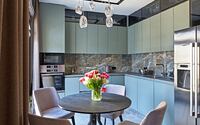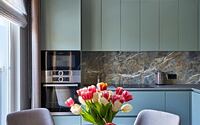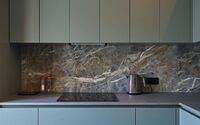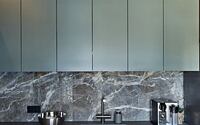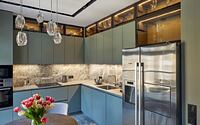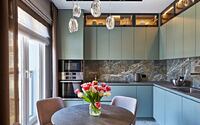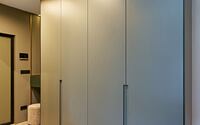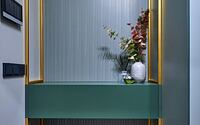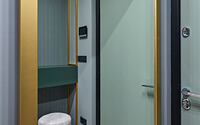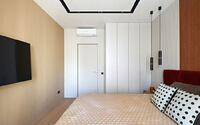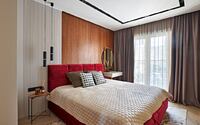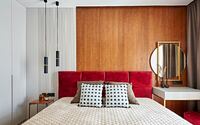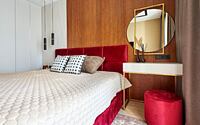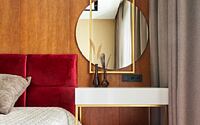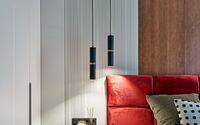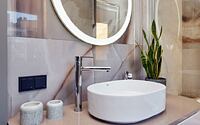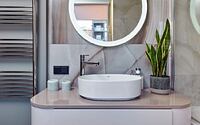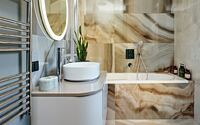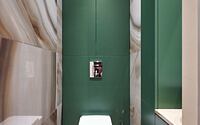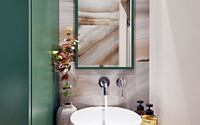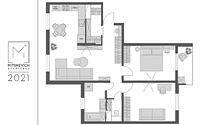Safe Haven for Two by Kseniya Mitskevich
Safe Haven for Two is a chic apartment located in Minsk, Belarus, recently designed by Kseniya Mitskevich.
















Description
The inspiration for this project was its location – a suburban residential complex on the shores of the Minsk Sea near a forest. The main task in the interior was to combine the architectural image of the complex and fill it with shades of wildlife.
Initially, according to the layout, the apartment had 3 bathrooms, one of which we gave as a cloakroom at the entrance – convenient and functional. Since the house is panel-built, the basic layout was initially determined. However, we made the necessary adjustments – we increased the hallway area and hid the kitchen and living room area as much as possible from the eyes of people entering the apartment.
For the flooring, we chose porcelain stoneware with a pattern of natural stone and parquet board with an oak texture. This allowed us to do without a floor plinth, all coatings clearly adjoin the walls and do not take on much attention.
Almost all doors in a flush-mounted apartment have a minimum of details so as not to distract the eye from important accents and overload the interior.
The door leading to the wardrobe from the hallway is unusually made – it is a sliding mirror sheet with a gold frame.
All cabinetry, kitchen, bathroom furniture and wall panels were custom made. In the very center of the apartment, in the TV zone, we have placed the most interesting and complex milled oak panel. Every detail was processed by hand!
Special emphasis was placed on lighting. The interior provides many lighting scenarios for every occasion! Glass showcases play a special role in decorative lighting.
We chose English paint for the walls, because in the palette of this brand, there were the very shades of greenery and sand that fit perfectly into our interior!
In the bedroom, we initially ditched green in favor of a more sensual wine shade. Coziness and softness here are created by wall panels in oak veneer, milled panels, made in the same color with the cabinet furniture, as well as the wall opposite the bed, painted in a warm sand shade.
The interior of the toilet and bathroom is a continuation of the overall concept of the project. Almost all the colors used in the interior are present here. The main highlight of these premises is the tiles – large-format porcelain stoneware with a stunning pattern like onyx.
Surprisingly, this project is one of those that was created “in the same breath”. Almost all ideas were approved the first time! The interior turned out to be exactly what the customers dreamed of!
Photography by Igor Nasvetnikov
Visit Kseniya Mitskevich
- by Matt Watts