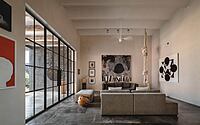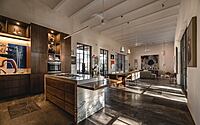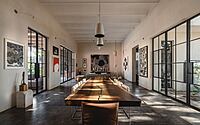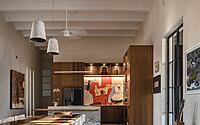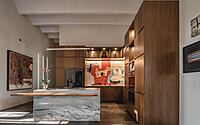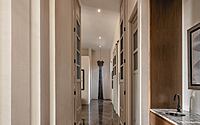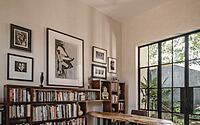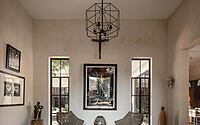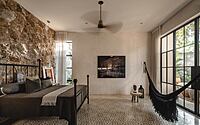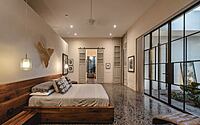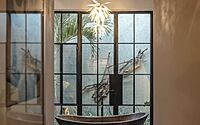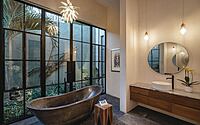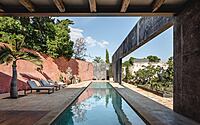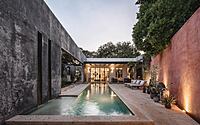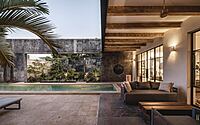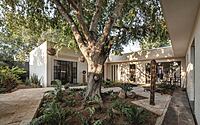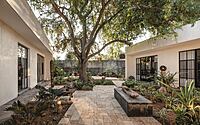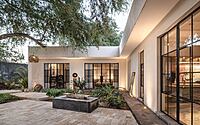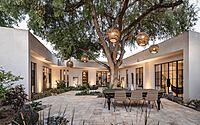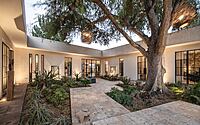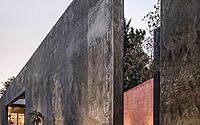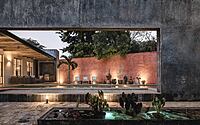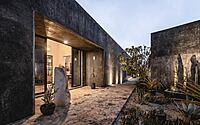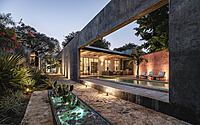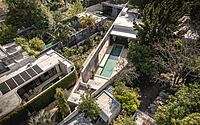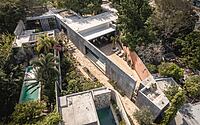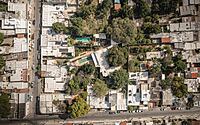El Tamarindo House: A Modern Take on Yucatecan Hacienda
Unveiling El Tamarindo House – a single-story marvel by Taller Estilo Arquitectura in Mérida, Mexico.
With a design deeply rooted in nature, this “Contemporary Hacienda” embraces the symbiotic relationship between architecture and the lush local landscape. The home’s design pivots around the majestic Tamarindo tree, bringing a sense of unity and connection to the outdoors, and marking a timeless blend of traditional Yucatecan architecture with modern sensibilities.














About El Tamarindo House
Unveiling ‘El Tamarindo’: A Testament to the Symbiosis of Architecture and Nature
Nestled in the heart of San Sebastian, El Tamarindo, a distinctive home, exemplifies the powerful bond between architecture and the natural world. The cornerstone of this architectural marvel is a Tamarind tree, the locus around which the entire project revolves. The house embodies built elements that, from the main entrance, frame nature beautifully, unfolding towards the other spaces that compose the diverse living areas. The strategic positioning of the walls serves as pathways, guiding visitors to the main entrance.
Harmony of Spaces: Merging Inside and Outside
El Tamarindo masterfully separates public and private areas, hinging on the orientation and original placement of the Tamarind tree. This ingenious design leaves the original landscape largely undisturbed while inviting nature inside. Every area of the home naturally extends into the outdoors, with internal courtyards and paths leading to verdant gardens. This innovative design not only preserves a tree, but also celebrates it as the project’s main protagonist, weaving a narrative of a home deeply rooted in nature and art.
The Artistic Haven: A Unique Design Canvas
Born amidst the irregular characteristics and existing vegetation of a city block, El Tamarindo serves as an artistic sanctuary for its residents—a visual artist and his graphic designer and writer wife. The architectural program, though not complex, was a challenging endeavor due to the land’s distinctive features, the clients’ unique vision, and the need to preserve the existing vegetation in its entirety.
The home accommodates two bedrooms each with a bathroom, an open plan living/dining/kitchen area, a studio for visual artistry, a writing and work studio, and a plethora of outdoor spaces. These include garden areas, a swimming pool, outdoor dining and living areas, and a sleeping area—all artfully resolved in a single story.
Enveloping the Tree: A Vision Materialized
The primary objective was to craft a house that allows its occupants to luxuriate in diverse spaces throughout the day. The design strategically centers these spaces around the oldest and largest tree—the Tamarindo—capitalizing on cross breezes and natural lighting.
Two elements command attention in this complex composition. First, the Tamarind Tree serves as a focal point, organizing the spaces around it like a central courtyard. This placement allows the interiors to unfold into a controlled exterior, designed and bounded by the architectural volumes.
The second highlight is a guiding wall that warmly welcomes visitors, leading them gently through the terrain and creating a delightful journey from the street access to the house’s entrance. This transformative wall stands impressively at 6.20 meters high (about 20.3 feet) at times, while at others it evolves into a large window framing either architectural elements or complementary vegetation.
Aesthetic Materiality: The Contemporary Hacienda
The chosen materials for both interior and exterior walls were integral to achieving the aesthetic vision. While the charm of Yucatecan haciendas influenced the design, the principal aim was to create a contemporary, timeless work that would age gracefully, embracing the patina of time. This pursuit led to the selection of materials that exuded a natural, raw feeling, changing with the light of the day.
Polished cement with integral color offers this diversity, as it does not present a completely flat and uniform surface, fostering a more natural and organic sensation. This design choice, coupled with the functional layout of the spaces, culminated in a design aesthetic we proudly label as the “Contemporary Hacienda.”
Photography by Manolo Solís
Visit Taller Estilo Arquitectura
- by Matt Watts