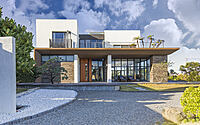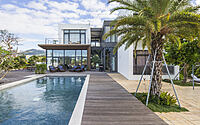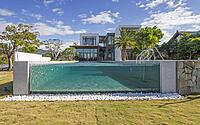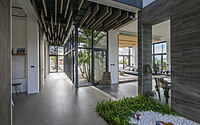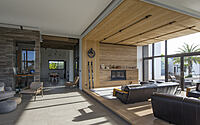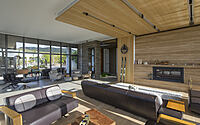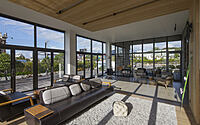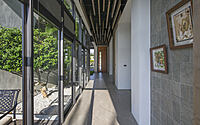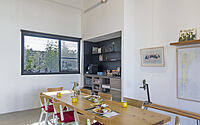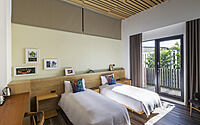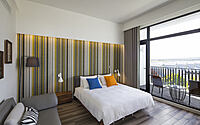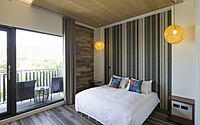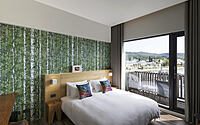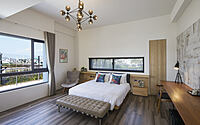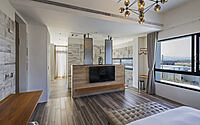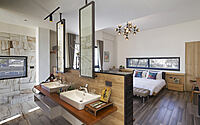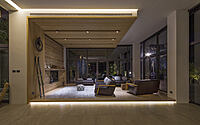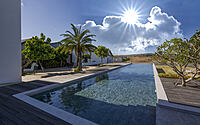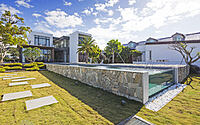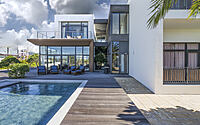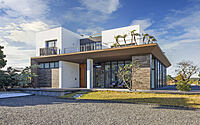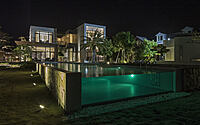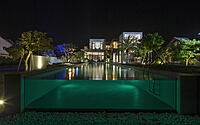Villa Islafaros: Eco-Conscious Guesthouse
In the southernmost reaches of Taiwan, nestled in the scenic coastal resort of Kenting, stands Villa Islafaros – a vision realized by HC Space Design and H.C.Tai Architect. Born from the dreams of a passionate individual, this modern guesthouse serves not only as a functional space but also as a testament to the seamless blending of human aspiration and architectural design.
Stepping inside Villa Islafaros, visitors are welcomed by an ambiance that echoes the owner’s love for travel, outdoor activities, and lively social spaces. This enchanting property, a paradise nestled between lush green mountains and the azure sea, truly embodies the spirit of Kenting.
















About Villa Islafaros
A Tale of a Dream, an Architect, and an Exquisite Abode
This is the tale of a dream realized, born from the heart of an adventure-loving individual passionate about travel, triathlons, skiing, and sailing. He came to us with his unique vision of spending his retirement in the enchanting coastal resort of Kenting, the southernmost part of Taiwan. The centerpiece of his vision was a restaurant that would double as a sailing club and retirement haven.
In our discussions, I suggested an alternative: why not create a guesthouse that could serve as a business on weekdays, a sailing club, and a personal sanctuary for leisure and retirement? We rapidly found common ground, forming the foundation for our ambitious project.
Despite initial reservations due to the remote location, the client’s enthusiasm was infectious. “I came to you with my dream, hoping you can help me fulfill it!” he told me. His words struck a chord within me, and I knew we had to do everything possible to make this dream a reality. After all, as designers, we are the catalysts for bringing dreams to life.
Turning Dreams into Design
Following meticulous planning and execution, the guesthouse project nestled in Kenting Nanwan has reached its final stages of completion. Constructing a building requires a deep understanding of local climate, sunlight patterns, wind direction, and various other factors to determine the most suitable construction methods and materials.
To seamlessly blend the building with Kenting’s natural environment and climate, we implemented several strategies in our design:
We altered the building’s orientation to minimize direct sunlight exposure.
We used high-density foam on the surfaces and roof of the structure for insulation, reducing indoor temperature in a manner akin to a thermos.
Stainless steel railings with steel cables were installed on outdoor balconies to resist the corrosive sea breeze, ensuring durability despite the close proximity to the seaside.
We incorporated aluminum doors and windows with a surface coating of fluorocarbon paint for sea breeze resistance, corrosion protection, and easy maintenance.
The building boasts a white color palette, with a modern minimalist architectural style. Its exterior walls were covered with European wall paint to offset the southern sun’s heat. Wooden grain bricks and a smattering of black bricks were added to heighten the architectural proportions.
We constructed a courtyard to invite natural light into the building, enriching its spatial expression.
Multiple windows were integrated into the design to facilitate airflow and reduce indoor temperature. The chosen glass was energy-efficient, and the overall layout emphasized green architecture.
Infusing Elegance into the Everyday
The design encompasses two interconnected primary structures, with distinct facades and a connecting passage. The result is an internal landscape that realizes the owner’s aspirations. The elegant white structure, reflecting the vibrant green mountains and the endless azure sea, harmonizes beautifully with its surroundings.
Thanks to the numerous windows, the stunning outdoor views can be appreciated from within, offering glimpses of the starlit sky at night. Come summer evenings, one can unwind by the pool, listen to the symphony of insects and birds, or host a stargazing BBQ party, fostering a convivial atmosphere.
A Personal Touch in Interior Design
The ground floor houses a living room, a social space, a dining area, and three guest rooms. The owner’s personal tastes and preferences, reflecting his love for travel, outdoor activities, wine tasting, coffee drinking, reading, and music, have left a distinctive imprint on the decor.
The second floor is home to three more guest rooms. One of the larger rooms faces the pool and lush greenery, boasting a balcony that invites relaxation and enjoyment of the evening breeze post-bath. Here, one can relish a glass of red wine while stargazing, embracing the simple pleasures of life.
A Garden of Delights
The outdoor garden landscape channels a tropical planting style, radiating a potent holiday ambiance. It harmonizes with the breathtaking surrounding lake and mountain views, fusing effortlessly into the overall environment. The transparent pool enhances the venue’s ambiance. As darkness descends, lights from the pool’s base transform it into a dazzling emerald nestled in the land of Nanwan Beach.
At the end of the day, we believe good design goes beyond aesthetic appeal or the use of expensive and rare materials. It should incorporate the user’s life experiences, ensure effective communication, and strive for a harmonious balance between functionality and beauty. Only then does design transcend to greatness.
Photography courtesy of HC Space Design/H.C.Tai Architect
Visit HC Space Design/H.C.Tai Architect
- by Matt Watts