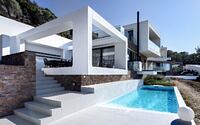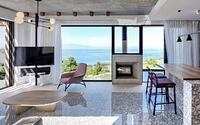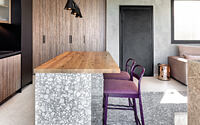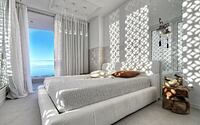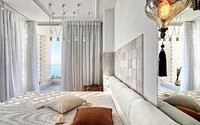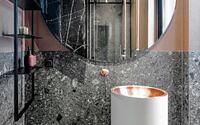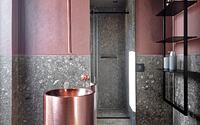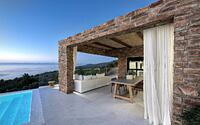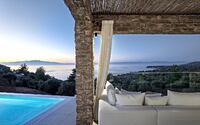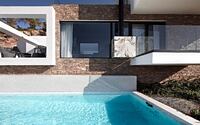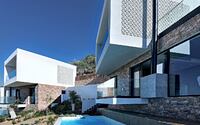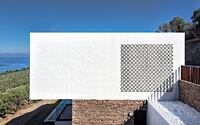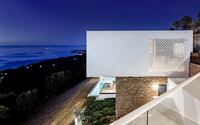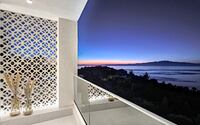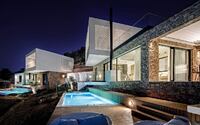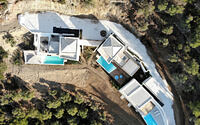Legea Villas by Ark4lab of Architecture
Explore Legea Villas, a project comprised of three luxurious contemporary houses, masterfully designed by Ark4lab of Architecture. Nestled in the serene locale of Kallirachi, Thassos in Greece, these residences showcase a harmonious blend of natural and modern elements.
Every detail, from the open floor plans to the prismatic white structures, invites the landscape in, creating a seamless transition from the indoor to the outdoor. The cleverly placed houses offer panoramic sea views while ensuring utmost privacy. The blend of marble, stone, and wood highlights a sense of luxury and purity, indicative of the unique architectural concept.












About Legea Villas
Project Overview: A Trio of Unique Homes
The project features three distinctive homes. Two of them are identical two-story structures, while the third is a single-story home with a bonus attic and a basement. On the ground floor of the two-story homes, you’ll find an open-concept living room, a bedroom, and a bathroom. The first floor houses two additional bedrooms and another bathroom. The single-story home boasts a living room, bedroom, and bathroom on the ground floor, and the attic houses another bedroom and bathroom.
Blending Architecture with Nature: A Design Challenge
In the design process, the most significant challenge was to seamlessly integrate the homes’ overall volume into the natural landscape. The goal was to enhance, not alter, the landscape’s identity. Ground level integration is achieved through the strategic use of stone, which marries perfectly with the natural soil, blurring the line between the natural and structured spaces. The upper floor volumes disrupt this harmony with their stark white color and geometric precision, resembling bold, transparent prisms that seem to hover over the natural ground, adding dynamism to the overall composition.
Strategic Placement and Orientation for Privacy and Views
Each home is strategically positioned at different levels with varying orientations, ensuring optimal sea views and privacy for the occupants. Consequently, the living spaces and semi-outdoor areas of each house avoid direct visual contact with each other. Similarly, each swimming pool resides on a different level than the outdoor dining areas and the pools of the other houses.
Seamless Indoor-Outdoor Living and Luxurious Material Choices
The living areas connect directly to the outdoor pergola spaces without defined boundaries, a design element made possible through the use of large openings and the transitions in floor materials. Luxurious materials such as marble flow from the interior vertical surfaces to the exterior floor, creating a sense of spatial continuity and infusing a sense of purity and luxury. The natural elements of stone and wood, combined with the pure white color scheme, all work together with the natural light to reinforce the architectural concept.
Photography by N. Vavdinoudis, Ch. Dimitriou
- by Matt Watts