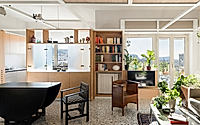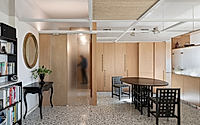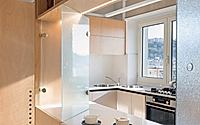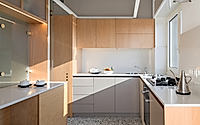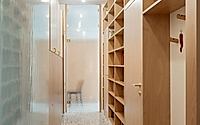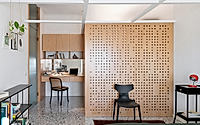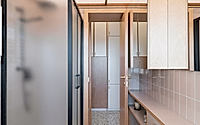Casa Imalex: Embracing Openness in a Naples Apartment Makeover
Discover Casa Imalex, a Naples, Italy apartment transformed by Alessandra Forino in 2023. What was once an architecture studio is now a couple’s cozy home, blending historic elements with modern design. The renovation showcases innovative lighting, unique use of space, and creative incorporation of original architectural features.

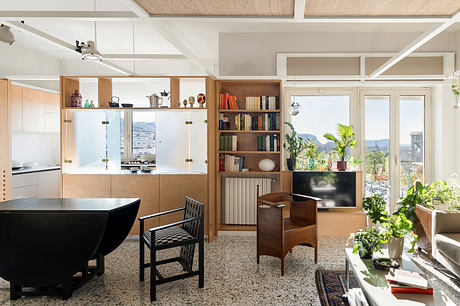
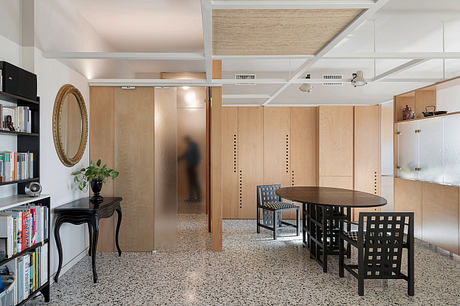
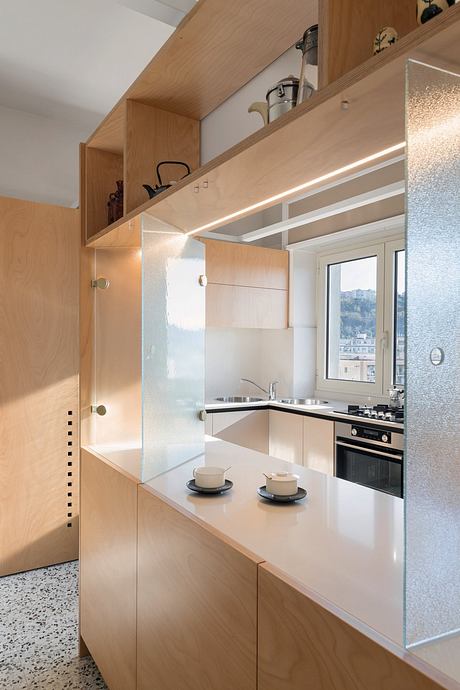
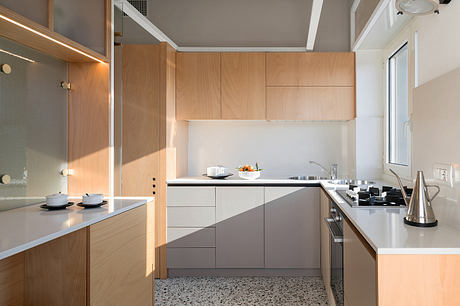
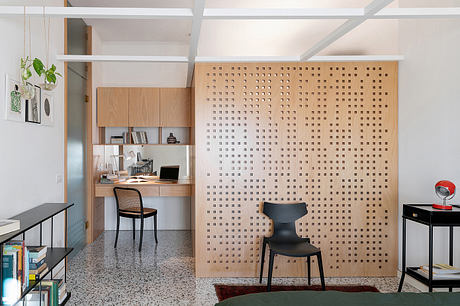
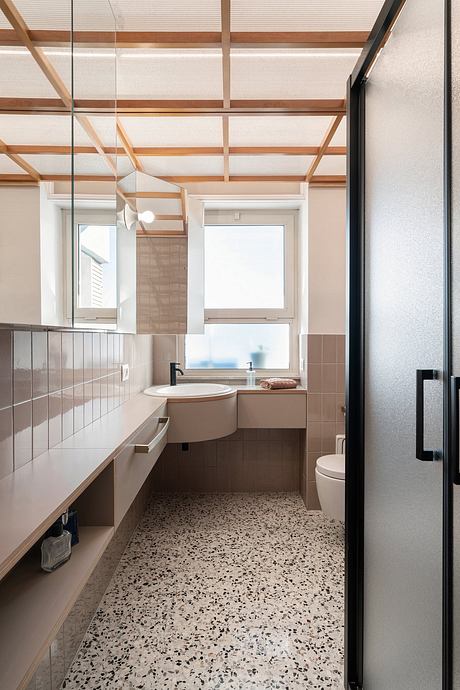
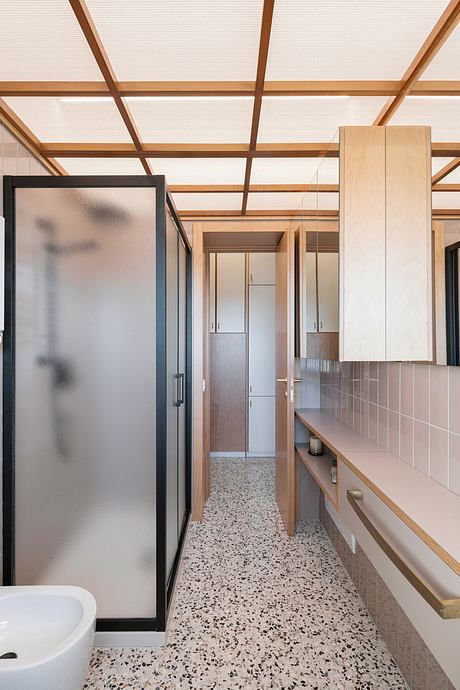
About Casa Imalex
A Seamless Blend of History and Modern Luxury
Casa Imalex, designed by Alessandra Forino in 2023, is not just any apartment; it’s a tribute to its past life as a family architecture studio. Located in the heart of Naples, Italy, this project is a testament to ingenious design, transforming an old professional space into a modern dwelling for a couple. The renovation meticulously maintains the memory of the original layout and architectural elements, ensuring that the essence of the architectural studio continues to breathe life into this new abode.
Innovative Lighting and Spatial Dynamics
One of the standout features of Casa Imalex is the suspended metal grid that weaves throughout the living area. Once repainted in white, this grid not only accentuates the ceiling but becomes an integral part of the apartment’s lighting system. It supports both indirect (LED strip) and direct (clamp spotlights) lighting, along with sliding partition panels that cleverly define the entrance and kitchen spaces. The ceiling, painted in a shade slightly darker than the walls, helps highlight this metal grid, adding depth and dimension to the space.
Preservation Meets Innovation
In a nod to the apartment’s former life, printed glass doors, Indian silk panels, and large accordion-style kitchen windows serve as modern interpretations of the old studio’s partitioning methods. These elements, coupled with the rhythmic placement of furniture in the dining and kitchen areas, introduce a cohesive visual narrative that balances fullness and emptiness in the open space. The bedroom further explores this motif, incorporating a wood volume wardrobe within the metal grid pattern.
Restoration with a Personal Touch
Certain furnishings from the original architecture studio have been lovingly restored and repurposed. The bathroom features a restored wood and canvas ceiling, while the hallway boasts a refurbished cabinet that once stored project materials and is now a convenient wardrobe made of beech. Additionally, drafting table wheels have been creatively converted into nightstand wheels, and a modular bookshelf painted black with white laminate backs now frames the living room corner.
Casa Imalex is a perfect example of how thoughtful design can breathe new life into historic spaces, creating not just a house, but a home that balances modernity with memories, innovation with nostalgia.
Photography by Carlo Oriente
Visit Alessandra Forino

