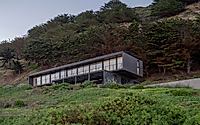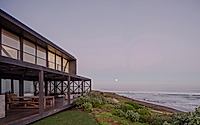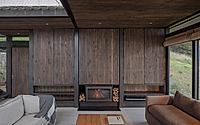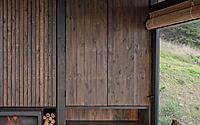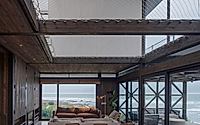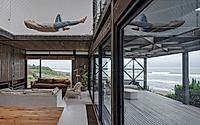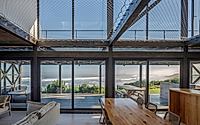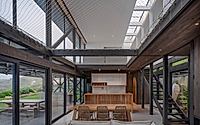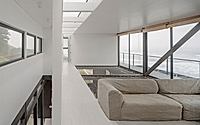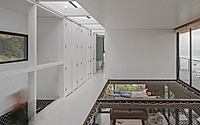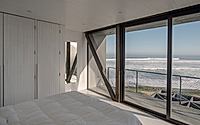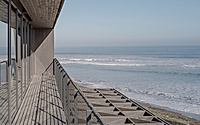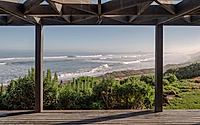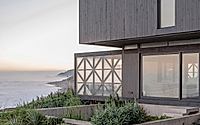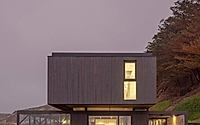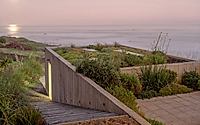Casa Primeriza: Wood-Clad Interiors with Ocean Views
Nestled in Antofagasta, Chile, Casa Primeriza is a remarkable house designed by Stanaćev-Granados in 2021. This unique property, situated on a sloped terrain with breathtaking Pacific Ocean views, epitomizes seamless indoor-outdoor living.
With a focus on creating diverse living spaces that blend harmoniously with the natural surroundings, this house showcases a perfect balance between modern design and organic elements, offering a sanctuary that celebrates both family life and the beauty of its setting.

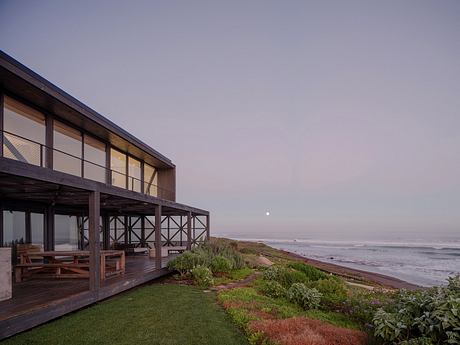

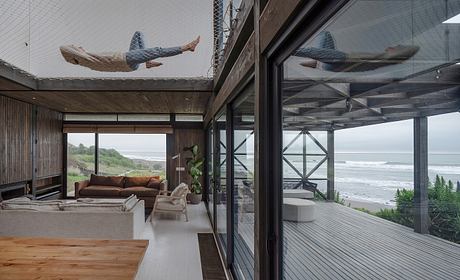
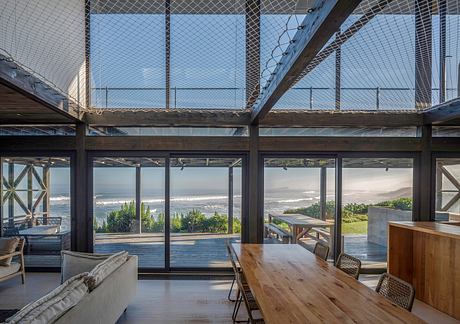
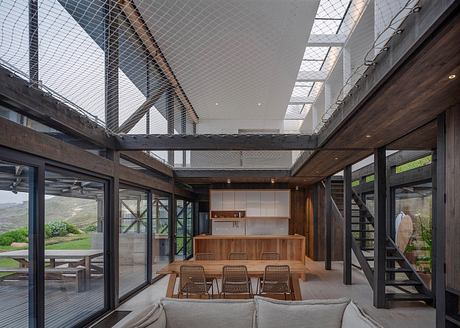
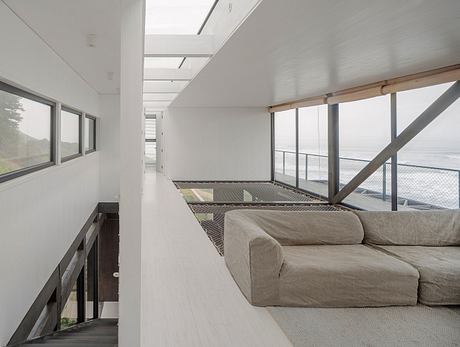
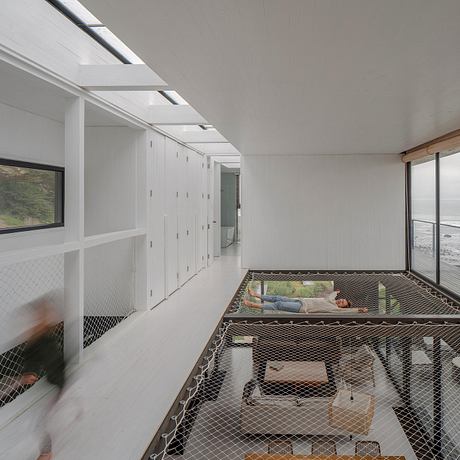
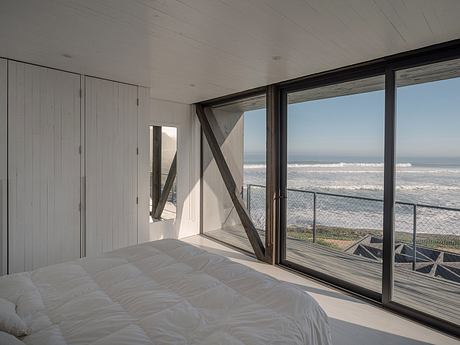
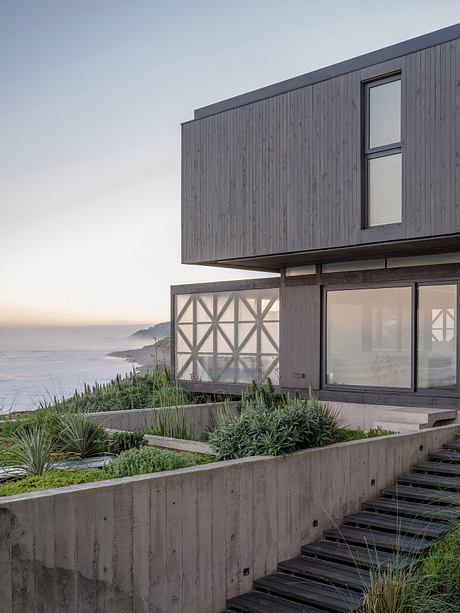
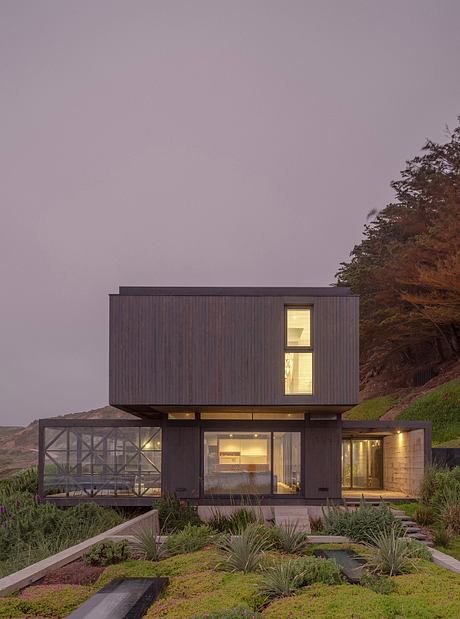
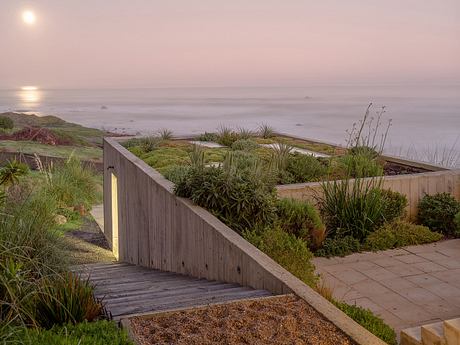
About Casa Primeriza
Captivating Design Concept
Casa Primeriza, a house by Stanaćev-Granados in Antofagasta, Chile, 2021, redefines modern living. Positioned on a sloped terrain, the house maximizes outdoor living with panoramic Pacific Ocean views. The solid concrete base anchors the structure into the land, transitioning seamlessly into the upper floors.
Harmonious Indoor-Outdoor Spaces
With a focus on outdoor living, the design creates various environments and transitional spaces. The wood-clad main living area features floor-to-ceiling windows, offering views of the main terrace, landscaped patio, and entrance patio—a haven for relaxation and connection with nature.
Family-Friendly Atmosphere
The interior exudes warmth with wood as the primary material, varying in treatment between floors. While the first floor embraces a dark tint absorbing light, the second floor gleams in solid white, reflecting exterior colors. The design seamlessly blends family areas, allowing uninterrupted interactions across different spaces.
Organic Integration with the Terrain
By embracing the topography, the house connects organically to the land. A large terrace extends the living spaces outdoors, merging with the landscape. The playroom on the second floor extends into the exterior, fostering a holistic connection with nature through landscaping interventions.
Protective and Inviting Spaces
Casa Primeriza strategically shields itself from southern winds, offering an intimate sun terrace as the sole exterior space open to the elements. The suspended safety net adds a touch of playfulness, inviting family moments while maintaining safety.
Remote Construction Amid Challenges
Despite the distance, the construction of Primeriza House was meticulously supervised through digital means, reflecting resilience and adaptability amid unforeseen circumstances. This unique house combines innovative design, organic integration, and family-centric spaces, creating a harmonious retreat amidst the Chilean landscape.
Photography by Marcos Zegers
Visit Stanaćev-Granados
