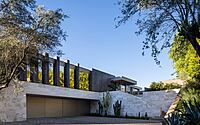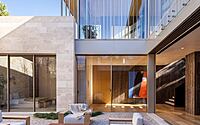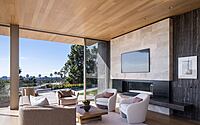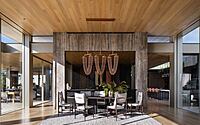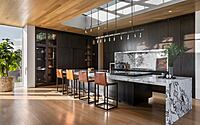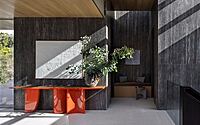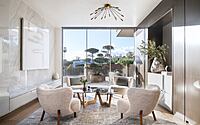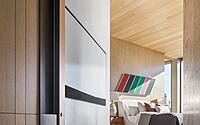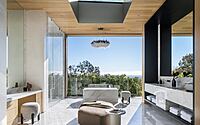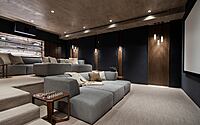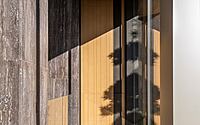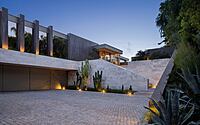Laurel II: Modernist Masterpiece Overlooking Beverly Hills
Embrace the true essence of modernist California living at Laurel II, a spectacular two-story house set in the prestigious Beverly Hills. Designed by the award-winning McClean Design in 2021, this masterpiece of architecture perfectly utilizes its multilevel complex lot, offering panoramic views of the entire Los Angeles basin.
Integrating concrete construction with a modernist style, the property embodies an open-concept design centered around a pool and a lush garden area. What sets Laurel II apart is the skillful way it pulls natural light deep into the floor plan, accentuating the warm palette of travertine, limestone, and oak throughout. The home’s upper level blends harmoniously with the surroundings, while the lower level forms an entertainment haven around a basement courtyard.











About Laurel II
California Modernism: A Marvelous Beverly Hills Residence
Situated on a complex, multilevel lot, this exceptional project overlooks the dazzling cityscape of Beverly Hills and the sprawling Los Angeles basin. Drawing inspiration from the vibrant history of Californian modernism, the home’s plan and material choices reflect this rich heritage. The design captures the breath-taking city views while harmoniously blending with the surrounding environment. Necessities for additional space and local grading restrictions prompted a creative approach: the design artfully wraps the lower level around a basement courtyard, ensuring maximum natural light permeation deep into the floor plan.
Grand Entrance: A Vision of Light and Space
The steep driveway, leading from the street to a spacious drive court, brings you to an inviting limestone stairway that climbs towards the home’s entrance. Upon stepping into the glass entry foyer, a floodlit stairwell immediately captures your gaze, presenting a striking view across the space. The main living and dining area ingeniously opens on both sides, encouraging cross-ventilation and creating a sensation of outdoor living, while providing protection from the elements.
Luxurious Living Spaces: Harmony of Interior and Exterior
Nestled nearby, the kitchen and family room create a more intimate atmosphere, effortlessly merging with a poolside outdoor covered patio and kitchen area. The main bedroom suite, extending across the stairwell, resides on a higher level to cultivate an ambiance of seclusion while preserving its connection to the garden through a terrace and outdoor fire pit area. Featuring retractable glass walls on two sides and a stunning view of downtown LA, the bedroom and adjoining bathroom seemingly float above the cityscape. His and her spacious closets perfectly round off the suite.
Working from Home: A Room with a View
The home office, located adjacent to the kitchen, enjoys a unique vantage point, offering views across the living room and courtyard, and leading onto a small landscaped patio. The remainder of the upper-level layout comprises two additional bedrooms and support spaces.
Descending to Luxury: The Lower-Level Retreat
An elegant, sinuous staircase, cloaked in walnut and limestone, forms a striking centerpiece, revealing glimpses of the back-lit wine cellar as you descend to the lower level. This floor contrasts markedly with the main one, offering a suite of bedrooms and entertainment spaces encircling the landscaped courtyard.
The lower level’s prime space is a substantial room, equipped with a welcoming bar area, comfortable seating around the fireplace, and a pool table, all with direct access to the courtyard and westward views through the adjacent library. A decadently finished media room opens directly into the heart of the entertainment zone. Additional amenities include three more bedrooms, a gym area, a service kitchen, and staff rooms.
Interior Palette: Embracing Natural Tones
The dominant tones in the home are a blend of travertine, limestone, and oak. These are accented by metal trim, natural stones, and dark woods to create a warm and inviting palette. The landscape fully integrates with the project, featuring select trees and bushes that connect the various outdoor spaces.
Photography courtesy of McClean Design
Visit McClean Design
- by Matt Watts