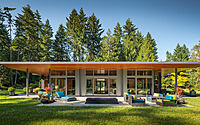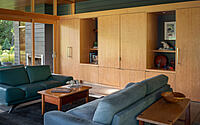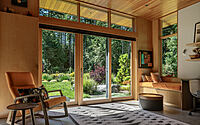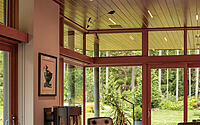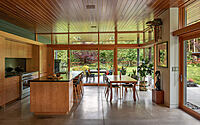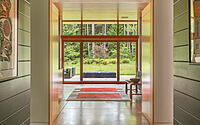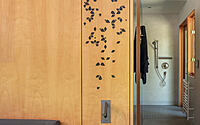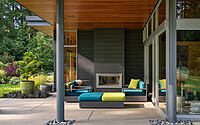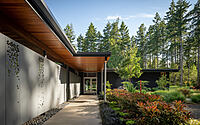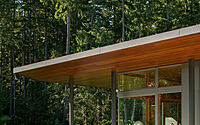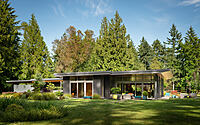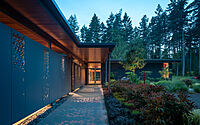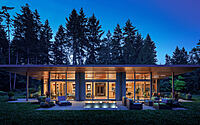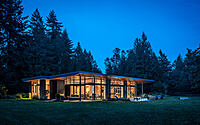Wake Robin: Harmony of Mid-Century Design and Natural Beauty
Uncover the allure of Wake Robin, a spectacular single-story house designed by renowned Prentiss + Balance + Wickline Architects. Nestled on Bainbridge Island, Washington – a haven known for its stunning natural beauty – this property is a shining example of mid-century architecture tailored to meet contemporary needs. The house’s unique design harmoniously integrates the structure with its verdant surroundings, creating a tranquil living space suffused with natural light.
Brought to life in 2021, Wake Robin’s design is elegantly woven with landscape-focused details, iconic patterns, and a distinct play of transparency and opacity, offering a dynamic and immersive living experience. Welcome to a tour of this gem.












About Wake Robin
Harmony with Nature: House Design and Placement
Nestled on the northern edge of an open meadow, this residence is embraced by mature evergreen trees, effectively marrying the architecture with its surroundings. We carefully located the house to maximize the infusion of southern light into the pavilion-style main living space. A new driveway, thoughtfully woven through the lush trees on the western edge, maintains the property’s hidden charm, only unveiling the house and meadow upon guests’ arrival at the entry area.
Landscape Integration and Garden Design
Harnessing the client’s landscape expertise and closely collaborating with a skilled landscape architect and garden designer, we created a vibrant, verdant landscape. The result is a seamless weave of the house into the pre-existing landscape, forming a dynamic interior courtyard that feels both fresh and native.
Architectural Unity: House, Carriage House, and Sauna
Binding the residence, carriage house, and sauna under a single, tapering roof, we created a spacious covered entry promenade. The main house itself is a carefully orchestrated blend of functional and living spaces. A service bar houses the master suite, studio, and utilities, while a glass-enclosed, pavilion-style living space invites the meadow indoors.
Outdoor Patios and Living Space Flooring
The roof shelters substantial outdoor patios that flow seamlessly into the surrounding landscape. These patios, composed of linear concrete slabs, meld into the house through their continuation into the main living space’s flooring. We mirrored this unifying linear pattern in the wood ceiling, featuring a series of thin, LED fixtures that extend from indoors to out.
The Power of Patterns: Entry Walk and Master Bedroom
We utilized patterns once more in the design of the entry walk, defined by a sequence of water jet-cut metal panels. These panels, inspired by the abstracted form of the wake robin flower— the project’s namesake gifted by the client— create a geometric pattern varying in opacity. The pattern breathes life into the walkway, opening up to the lush interior courtyard and densifying near the outdoor shower area. We echoed this pattern in the master bedroom’s headboard, intertwining siting, landscaping, patterns, and fine details to craft a rich, immersive experience for the clients.
Photography courtesy of Prentiss + Balance + Wickline Architects
Visit Prentiss + Balance + Wickline Architects
- by Matt Watts