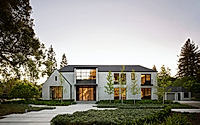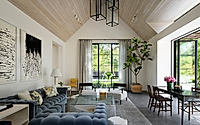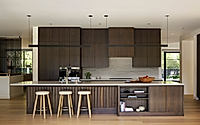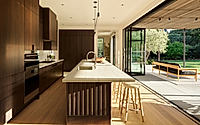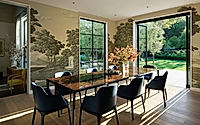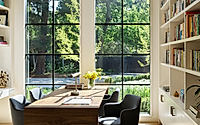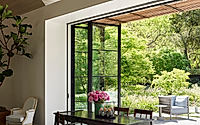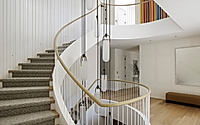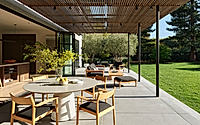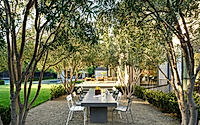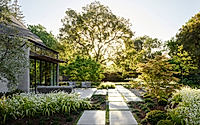Atherton Renewal: Contemporary Transformation Embracing Natural Light
Explore the beautifully redesigned Atherton Renewal house in California, created by Feldman Architecture in 2021. This contemporary transformation embraces natural light, seamlessly connecting elegant interiors to the outdoor landscaping. Experience refined elegance with a fresh color palette and innovative design elements, enhancing vertical scale and symmetry for a true indoor-outdoor living experience.

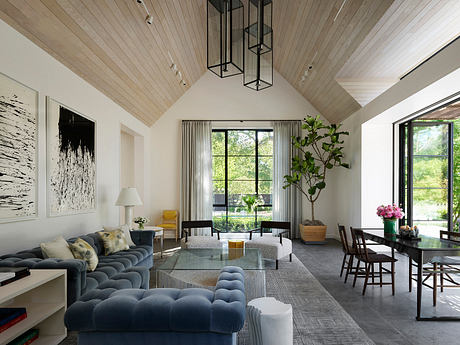
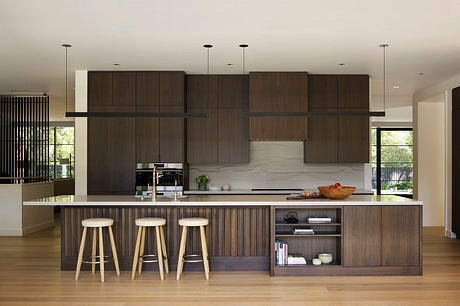
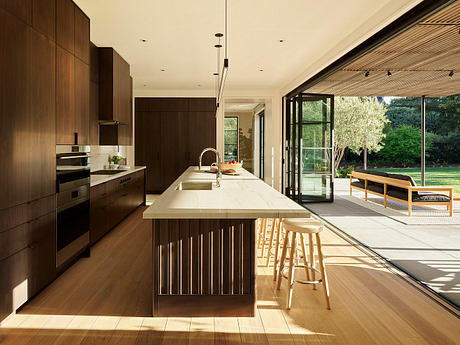
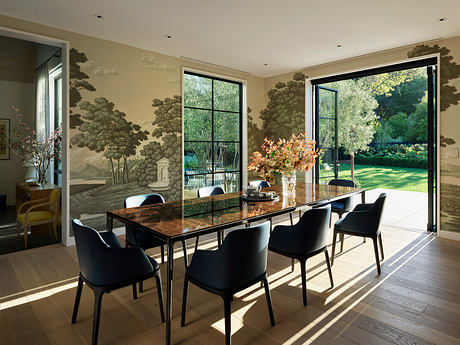
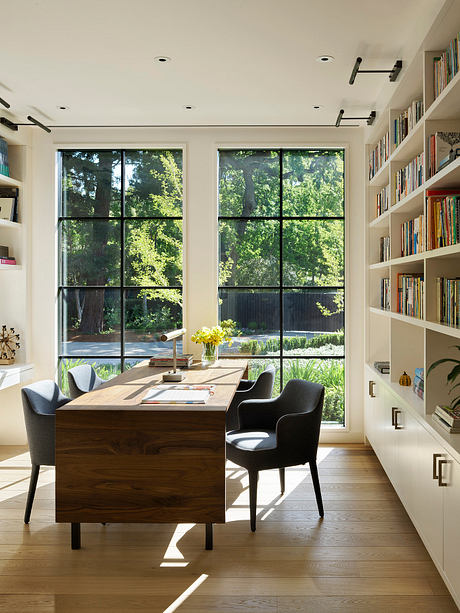
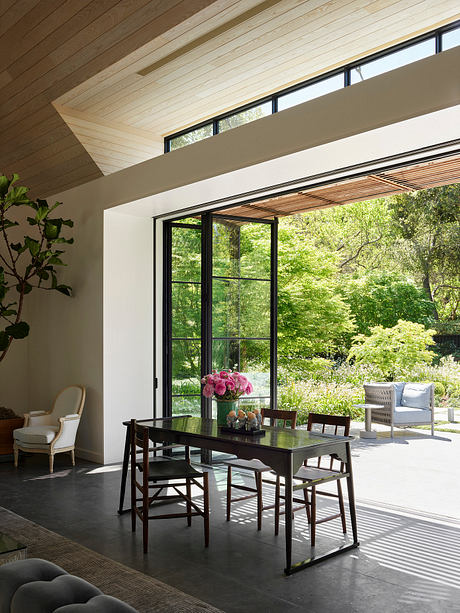
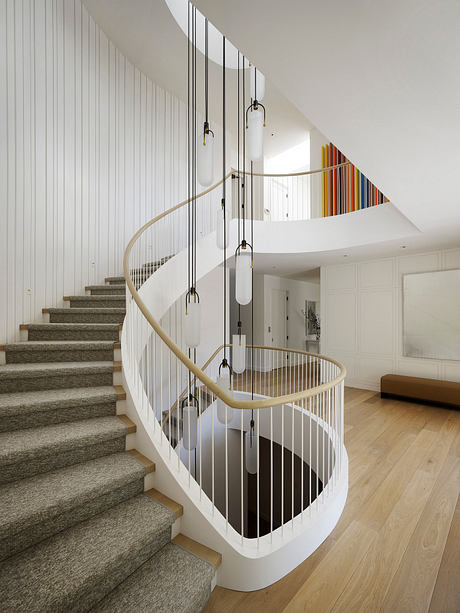
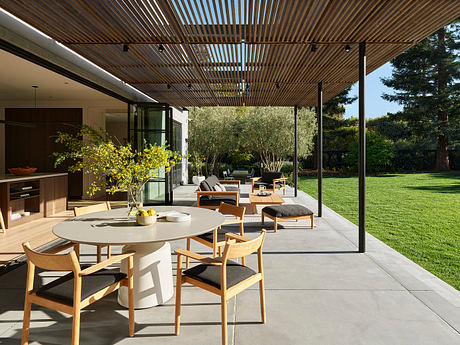

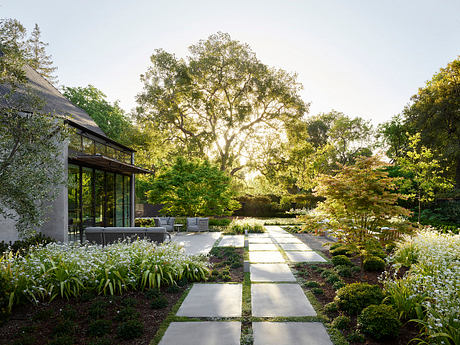
About Atherton Renewal
Elegant Contemporary Transformation
Atherton Renewal, designed in 2021 by Feldman Architecture, showcases a dramatic shift from traditional to contemporary. The original structure’s formal layout gave way to a design that harmoniously connects interior spaces to the lush outdoor landscape of Atherton, California.
Seamless Indoor-Outdoor Living
The redesign focused on opening up rooms to create a flow that welcomes natural light into the 8183 square foot house. Interior proportions were refined, and design details simplified to emphasize the connection between the indoors and outdoors.
Refined Elegance and Light-Filled Spaces
Exterior ornamentation was toned down to highlight the house’s sophisticated yet understated elegance. The interior color palette, featuring crisp off-white tones and natural finishes, complements the refreshing influx of light through newly enlarged doorways and windows.
Innovative Design Elements
Noteworthy design elements include a light-filled entry with a stunning staircase that gives a sensation of floating. The elliptical skylight above the staircase enhances the play of light throughout the house, creating a captivating visual experience.
Symmetry and Functional Spaces
The redesign strategically maximized views, light, and privacy in each corner of the house. Vaulted ceilings and full-height glass doors in the living room and kitchen expand usable space and blur the boundaries between indoor and outdoor living, reflecting the essence of California living.
Celebrating the Surroundings
Collaborating with a landscape architect, the design team ensured a seamless connection between the house, pool, and gardens. Every interior space opens up to an outdoor oasis, creating a renovation that not only transforms the house but also celebrates the natural beauty of its surroundings.
Photography by Matthew Millman
Visit Feldman Architecture
