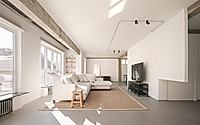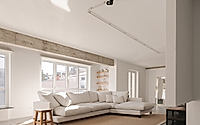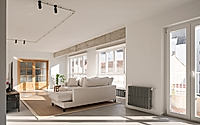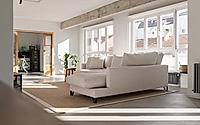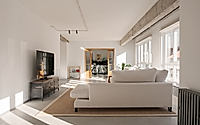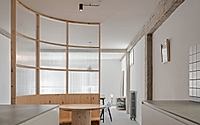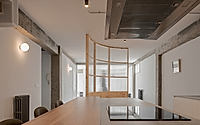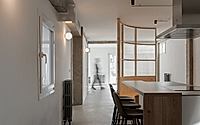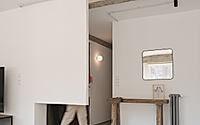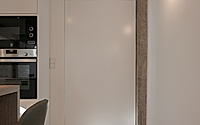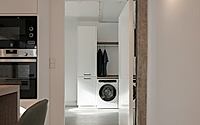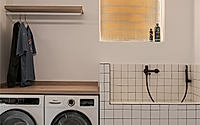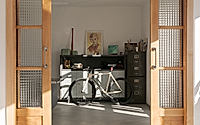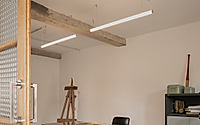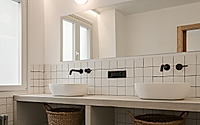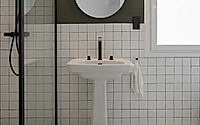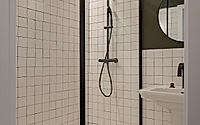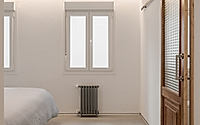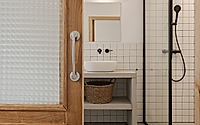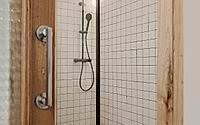Andrés Muruais Apartment: A Modern Family Home in Pontevedra
Discover the Andrés Muruais Apartment in Pontevedra, Spain, designed by Nan arquitectos in 2023. This apartment, crafted for a couple, a baby, and two dogs, masterfully combines historical elements with modern design practices to create an open, fluid living space. Featuring a unique “U” shaped floor plan and a harmonious color palette of white and gray, the design promotes spaciousness while maintaining a cohesive aesthetic across all areas.

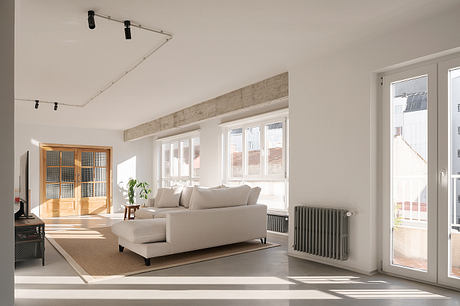
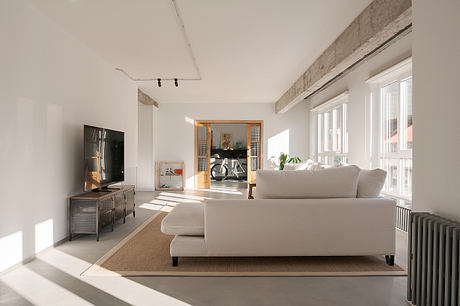
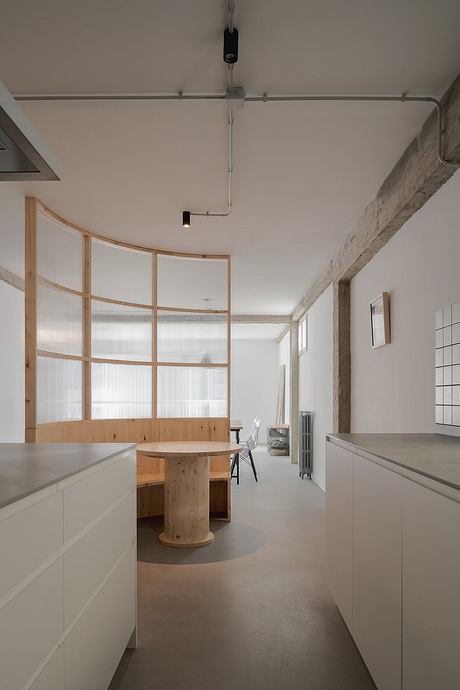
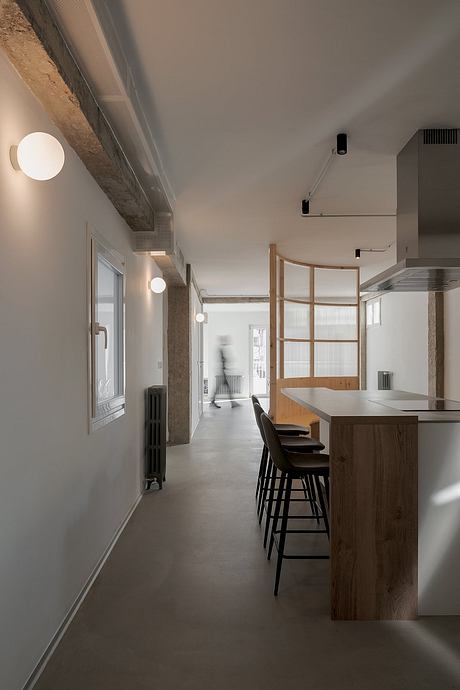
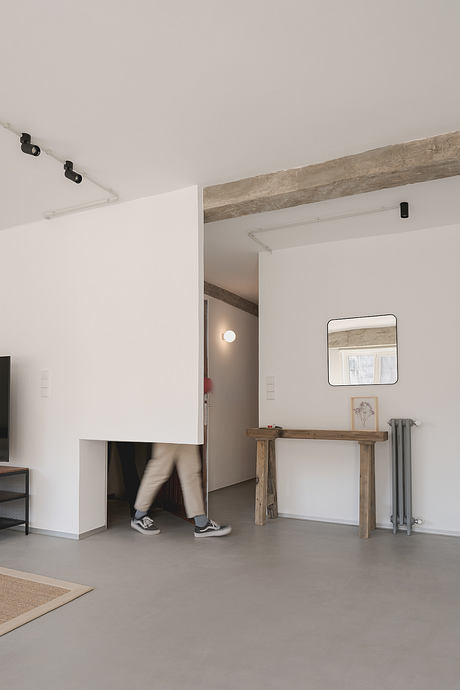
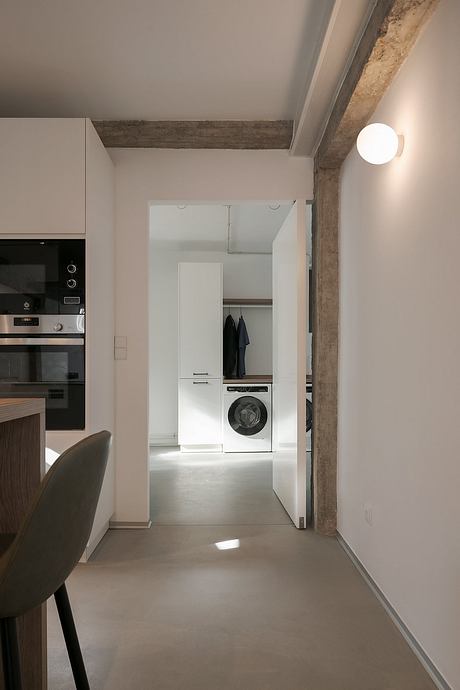
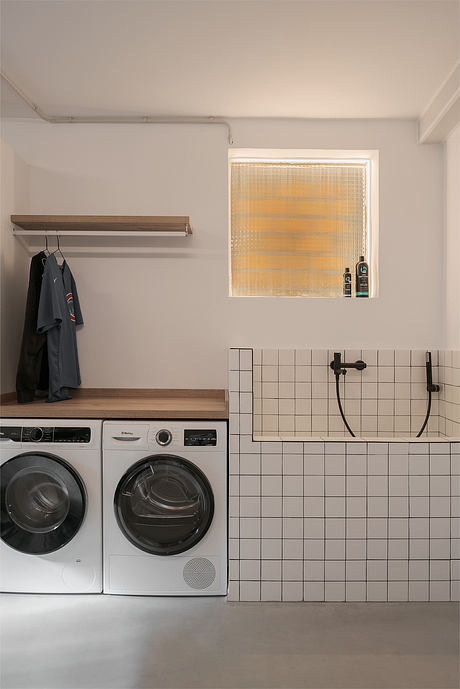
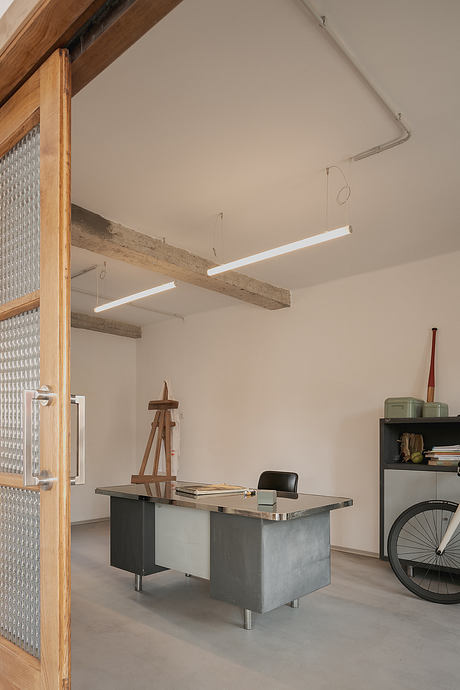
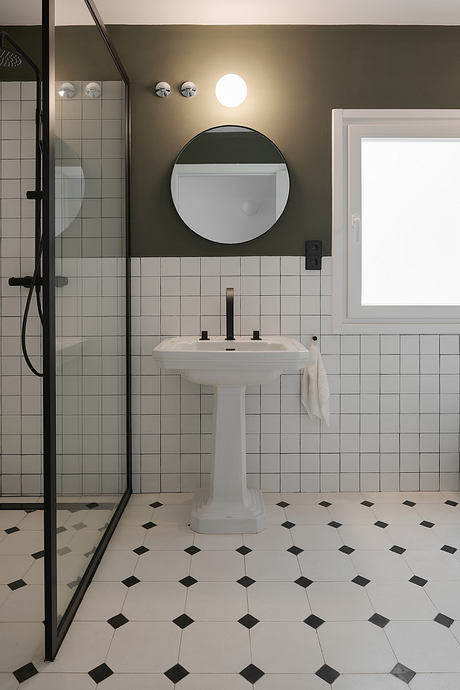
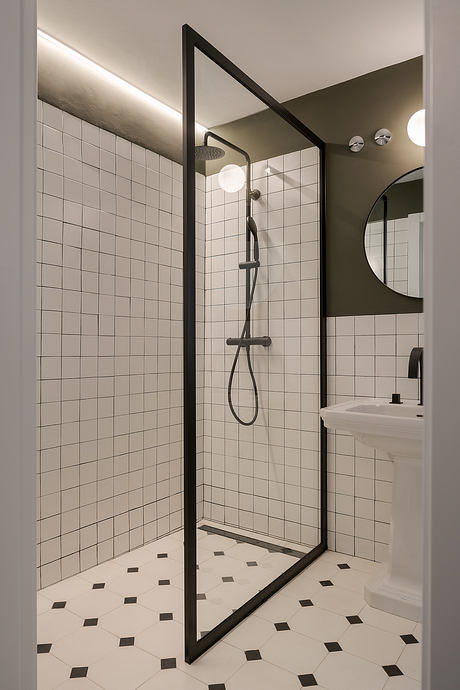
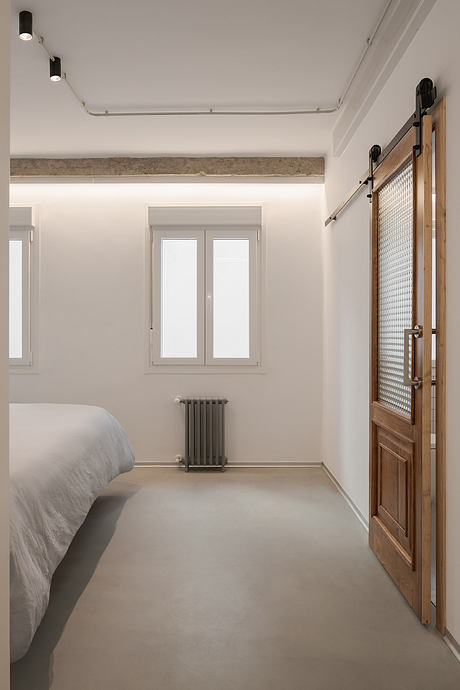
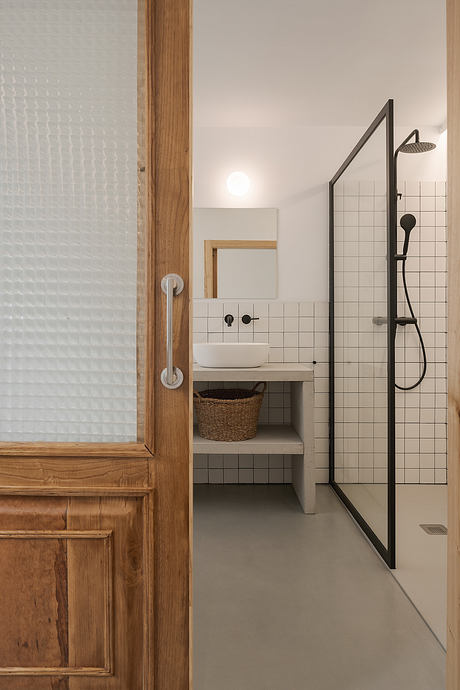
About Andrés Muruais Apartment
Harmonizing History with Modern Living
In the heart of Pontevedra, Spain, the Andrés Muruais Apartment emerges as a beacon of modern design that pays homage to its historical roots. Designed by the creative minds at Nan arquitectos in 2023, this residential project is shaped around the needs of a dynamic family comprising a couple, their baby, and two dogs. The design team embarked on a thoughtful journey to preserve integral elements of the apartment’s original architecture while introducing contemporary enhancements that speak to the rhythm of daily life.
Design Philosophy: Blending the Old with the New
At the core of the Andrés Muruais Apartment’s design ethos is a deep respect for pre-existing features. Original doors, select carpentry, and china were retained, alongside the revelation of the apartment’s concrete structure, deemed a captivating element by the architects. This principle of conservation sets the tone for a space that breathes history while embracing the new. Contemporary additions such as a kitchen bench and stylish radiator covers seamlessly integrate with the old, creating a symphony of textures and eras.
A Fluid, Open-Concept Layout
The residence unfolds in a “U” shape, distinctly segregating the daytime living spaces from the nighttime rest areas. This layout fosters a fluid movement throughout the home, minimizing obstructions and promoting an airy ambiance. The living area is organized into three longitudinal segments: the culinary heart featuring the kitchen, dining, and laundry room; a leisure zone with the living room and study; and a private wing where tranquility reigns in the bedrooms.
Material Selection and Chromatic Harmony
Nan arquitectos’ vision for a unified space is materialized through the careful selection of materials and finishes. A continuous flooring solution sweeps across the apartment, drawing the various areas together under a cohesive aesthetic. Exceptions, such as a distinct bathroom floor, are nods to the apartment’s past. White painted walls and a blend of natural wood and white lacquered furniture enrich the interior with a minimalist charm. The color scheme, dominated by whites and grays, complements the overall serene and consistent image of the home.
Innovative Lighting for Enhanced Atmosphere
A subtlety in lighting design plays a crucial role in accentuating the architectural finesse of the Andrés Muruais Apartment. Through the use of a visible, technical lighting system, the designers illuminate striking features while crafting an intimate atmosphere throughout. This strategy underscores the elegance of both the retained historical elements and the modern additions, bringing to life a living space where the past and present coexist in harmony.
Photography by Iván Casal Nieto
Visit Nan arquitectos
