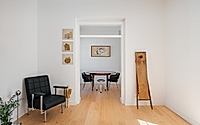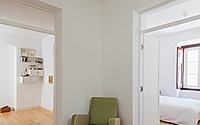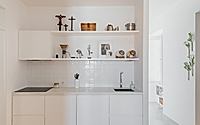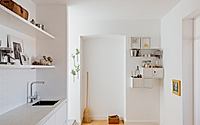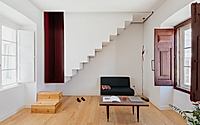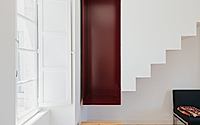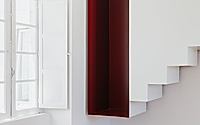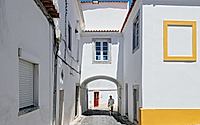Casa em Beja: The Art of Renovation by Helena Botelho Arquitectura
Discover Casa em Beja, a captivating apartment in Beja, Portugal, designed by Helena Botelho Arquitectura in 2022. This renovation marvel spans three floors, combining modern design with traditional Alentejo architecture. At its core, a living room with panoramic city views, showcasing a masterful play of light against white interiors and natural wood floors.

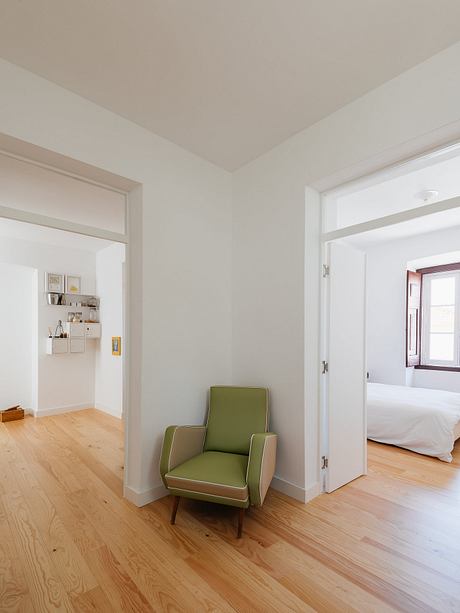
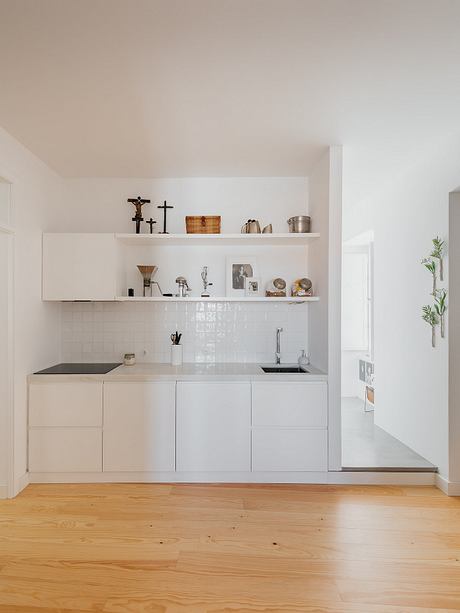
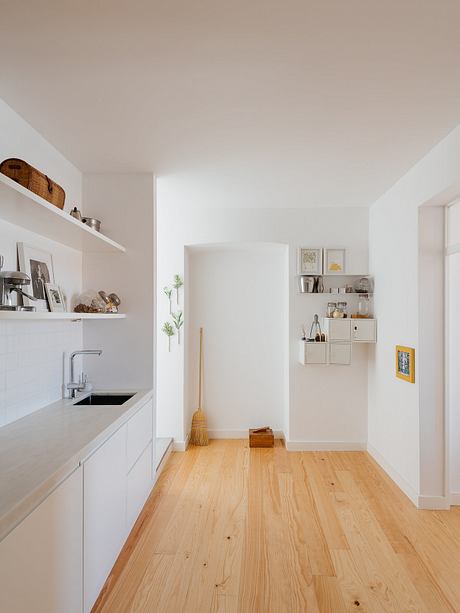
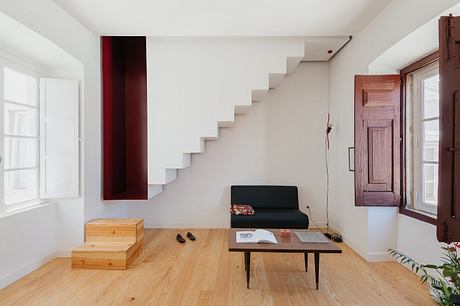
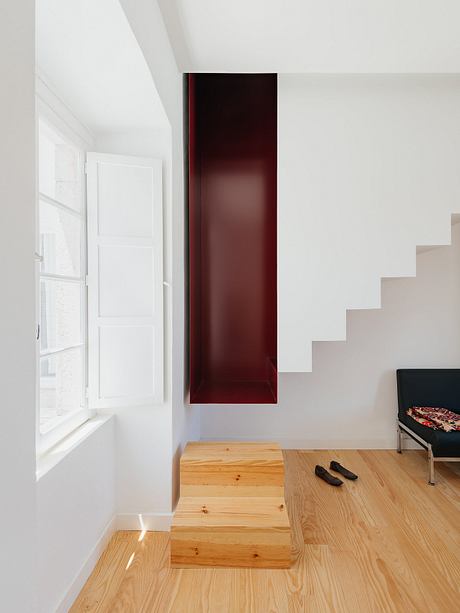
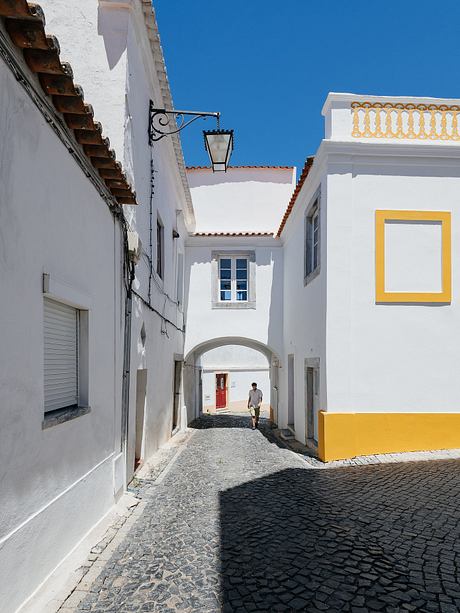
About Casa em Beja
A Symphony of Light and Space
Casa em Beja stands as a testament to modern living while paying homage to the rich historical tapestry of Beja, Portugal. Designed in 2022 by the visionary Helena Botelho Arquitectura, this apartment renovation spans three distinct floors, each thoughtfully crafted to harmonize traditional architecture with contemporary design principles.
The journey begins at the entrance floor, serving primarily as a gateway to the vibrant living spaces above. As one ascends to the second floor, an intriguing sequence of interconnected spaces unfolds, comprising living areas, a kitchen, a bedroom, and a bathroom. The narrative extends to the third floor, where another bedroom and a quaint terrace offer panoramic views of the historic cityscape.
At the heart of Casa em Beja is the living room, ingeniously suspended like a bridge over the bustling street below. This architectural marvel provides dual vistas of the northeast and southwest horizons, enveloping the space in an ethereal glow. The incorporation of white walls and light-toned surfaces accentuates the permeation of natural light, creating a serene ambience that contrasts beautifully against the warmth of natural wood flooring.
A profound respect for the existing structure’s typology and aesthetics is evident in the project’s approach to renovation. By simplifying the design without compromising the building’s original charm, the architects have skillfully preserved the essence of Alentejo’s architectural vernacular.
A Salute to Simplicity and Elegance
Central to the living room’s allure is a striking staircase that leads to the second floor. This sculptural element, with its pristine white exterior and dark red interior, emerges against the backdrop of the walls as a bold, contemporary intervention. It articulates a refined design language that celebrates color with enthusiasm and precision, seamlessly blending the old with the new.
Casa em Beja is more than just a dwelling; it is a hymn to light and an exploration of local colors, textures, and materials. The design’s deliberate use of light and shadow, combined with a palette that echoes the natural environment, crafts a living space that is both timeless and distinctly modern. Through this project, Helena Botelho Arquitectura has not only created a home but has also set a new benchmark in the art of architectural renovation.
Photography by Do Mal o Menos
Visit Helena Botelho Arquitectura
