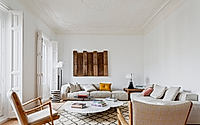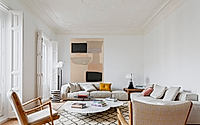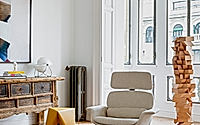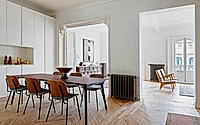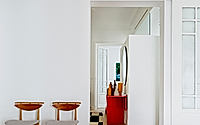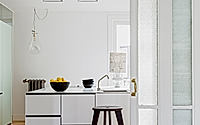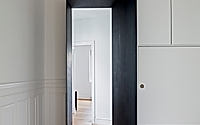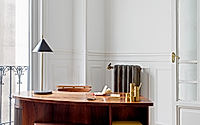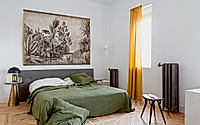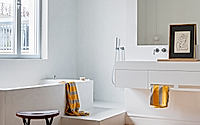Renovation in Sagasta II: Inside a Luxurious Madrid Apartment Redo
Discover the Renovation in Sagasta II, a stunning transformation of a 1920s Madrid apartment by Ábaton. This 3,433 sq ft (319m2) space merges historical elements with modern design, featuring spacious rooms, refined materials, and cutting-edge appliances for a contemporary lifestyle in Spain’s vibrant capital.

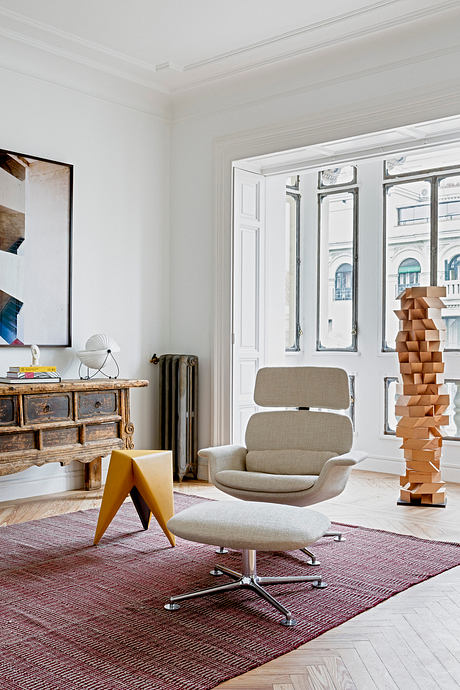
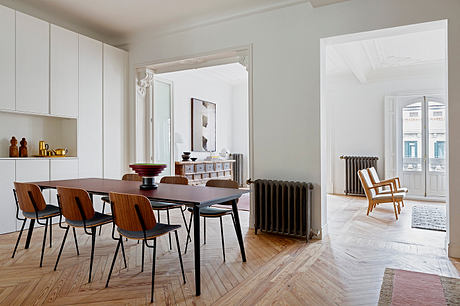
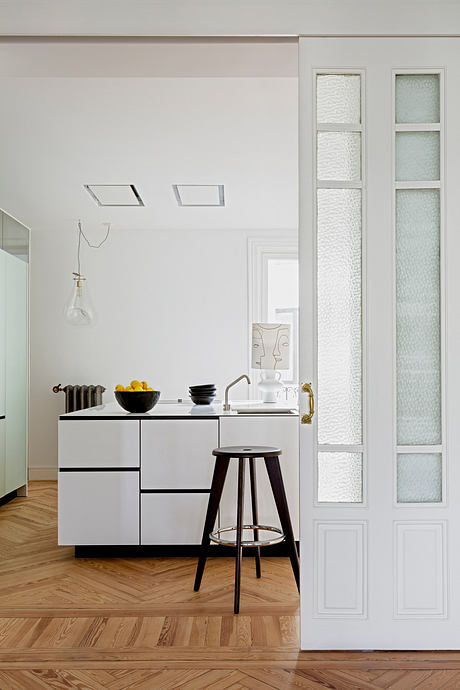
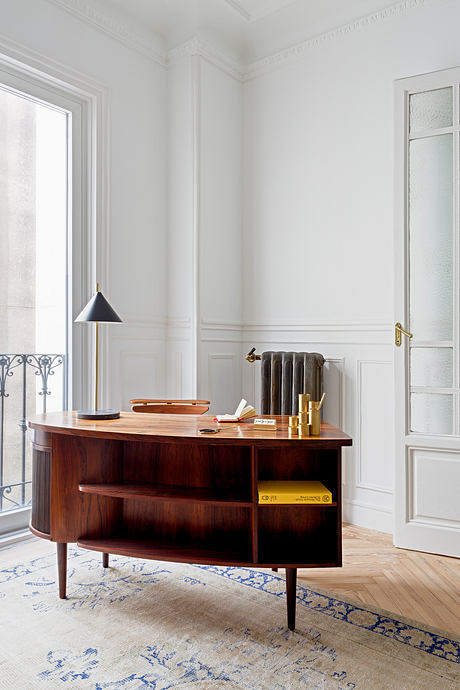
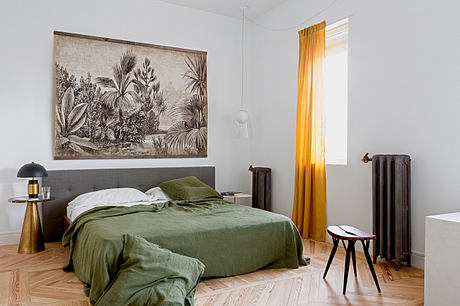
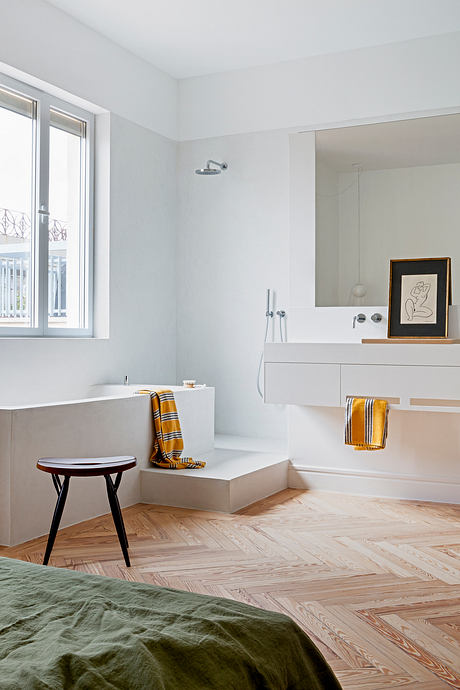
About Renovation in Sagasta II
Revitalizing History with Modern Luxury
Nestled in a charming early 20th-century building in Madrid, the Renovation in Sagasta II embarks on a captivating journey of transformation. Ábaton, the visionary behind the project, skillfully blends 3,433 sq ft (319m2) of classic architecture with contemporary design aesthetics. High ceilings at 10.8 feet (3.3 meters) across most of the residence set a grand stage for this elaborate makeover.
A Thoughtful Curation of Space
The renovation breathes new life into the apartment’s layout, adapting it to suit modern necessities while preserving the building’s authentic charm. An expansive entry hall seamlessly connects to the living and dining areas, fostering an open and inviting ambiance. The kitchen, courtesy of Artificio, boasts a square central island as its focal point, complemented by top-tier Gaggenau appliances, melding function with flair.
Adjacent to the kitchen is an additional dining area, spread across 538 sq ft (50m) and further extending into a 323 sq ft (30m) office or supplementary dining space. Original wardrobe doors repurposed for storage add a nostalgic touch at the entrance, leading to a well-equipped laundry area.
Versatile Spaces for Modern Living
A brightly lit multi-functional area, complete with bathroom facilities, is strategically placed at the heart of the home, offering versatility as either an office or guest room. The living area near the back of the apartment acts as a hub, directing flow towards three tastefully designed bedrooms. The master suite excels in luxury, boasting a separate dressing area and a Mortex-adorned bathroom with a custom tub and dual rainfall showers.
Preserving Authenticity
Where possible, original pine wood floorings have been meticulously restored, along with ceilings’ moldings, doors, and other timeless elements that underscore the dwelling’s historic character. These features are juxtaposed with modern amenities and details, offering a comfortable yet elegant living experience.
The building, complete with a daily porter and a beautifully preserved classic foyer, ensures both convenience and a glimpse into the architectural splendor of early 20th-century Madrid. This project by Ábaton not only pays homage to the past but also sets a benchmark for modern living within a historical context.
Photography by Belén Imaz
Visit Ábaton
