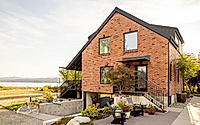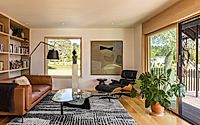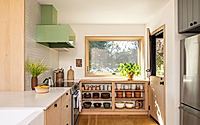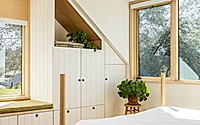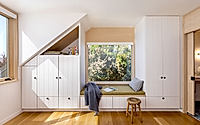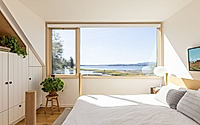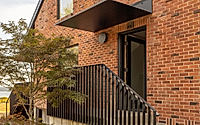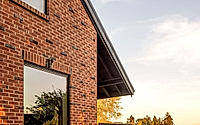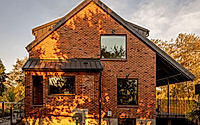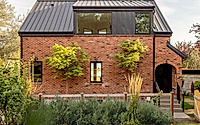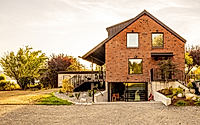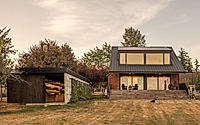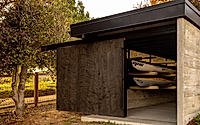Dyes Inlet Farmhouse: A Marvel in Modern Rustic Design
Dyes Inlet Farmhouse, designed by SHED Architecture & Design in 2023, stands as a testament to modern rustic elegance in Silverdale, WA. This house merges traditional farmhouse aesthetics with contemporary conveniences, offering a unique living experience. Its design emphasizes open spaces, natural light, and a connection to the stunning Washington landscape.










About Dyes Inlet Farmhouse
A Harmonious Blend of Traditional and Modern
Nestled in a serene landscape, the Riverbend Residence emerges as a paragon of architectural duality. Designed in 2021 by renowned architect Alex Thompson, this home epitomizes timeless elegance with its classic brick exterior. Boasting expansive windows, the facade gracefully invites daylight while offering viewers a glimpse of the modern comforts within. Let’s step inside this masterful blend of the vintage and the contemporary.
Sophisticated Interiors with Nature’s Touch
Upon entry, a soothing color palette in the living room frames the abundant natural light streaming through floor-to-ceiling glass doors. Hardwood flooring adds warmth, complementing the sleek leather and subtle, plush textiles. Every piece of furniture, from the iconic modernist lounge chair to the artisanal wooden bookcase, speaks of curated elegance.
The adjoining kitchen showcases minimalist cabinetry in light woods, paired with pristine white countertops. Open shelving and unobtrusive hardware ensure a clutter-free space, focusing attention on a window view that spills the outside in. Following the seamless transition, bedrooms unfold as snug retreats. They feature built-in storage and sitting spaces, optimized for both comfort and function.
Whitewashed timber paneling in the bedrooms echoes Scandanavian simplicity. A symphony of soft textiles and handpicked greenery breathes life into these private quarters, while strategically placed windows frame vistas of the Riverbend’s landscape. In the master bedroom, the outside panorama becomes a living artwork, enhancing the quiet beauty of the room.
Seamless Indoor-Outdoor Symphony
As evening falls, the Riverbend Residence glows amid twilight hues. Its carefully thought-out lighting plan highlights the structure’s gable roof and clean lines. The rear exterior reveals a broad terrace overlooking the verdant yard—a testament to the seamless indoor-outdoor living that Thompson’s design affords. Every angle of the Riverbend Residence tells a story of harmony between the built environment and nature—a true architectural symphony.
Photography courtesy of SHED Architecture & Design
Visit SHED Architecture & Design
