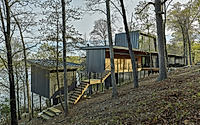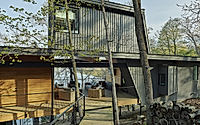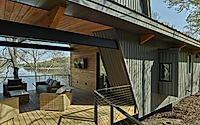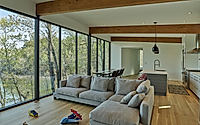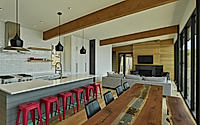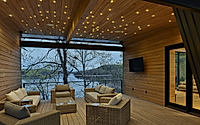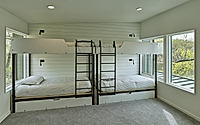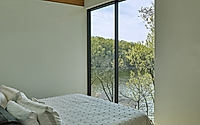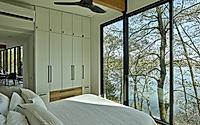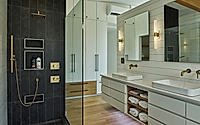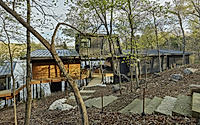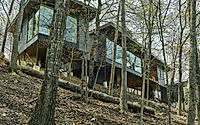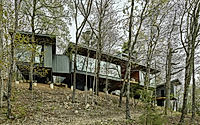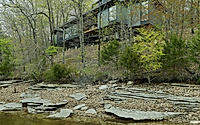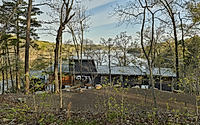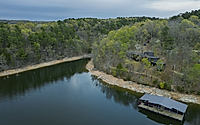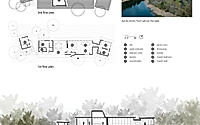Grist Mill Cabin: Modern Retreat in Arkansas Ozarks
The Grist Mill Cabin by Modus Studio blends contemporary design with the natural beauty of Rogers, Arkansas. Perched on a three-acre site beside Beaver Lake, this cabin stands as a testament to sustainable architecture, minimizing environmental impact while emphasizing views and connectivity with the outdoors. With locally-sourced Cypress and modern metal, the cabin offers a unique retreat amidst the Ozarks’ rolling hills.












About Grist Mill Cabin
A Harmonious Blend with Nature
The Grist Mill Cabin stands proudly on a three-acre site by Beaver Lake, Northwest Arkansas. Its design skillfully minimizes disruption to the hillside and flora. Here, families and guests find a spacious retreat in structures of metal panels and Arkansas-sourced Cypress. This cabin not only merges with its surroundings but also respects the land, capturing breathtaking views.
Thoughtful Design for Lakeside Living
Modus Studio placed the cabin thoughtfully, prioritizing views, natural features, and the landscape’s contour. They chose the site for its potential to preserve trees and disturb the soil minimally. The open design fosters a seamless indoor/outdoor connection. The cabin uses natural Cypress and corrugated metal, combining simplicity and richness in a modern lakeside living format.
An Inviting Entry
Guests start their visit crossing an angular bridge, leading to a covered deck. This space, arranged in a dogtrot style, showcases constellation lighting against warm Cypress and offers stunning lake views. Strategically placed, the deck enhances the living area without sacrificing views. Paths lead from here to guest pods or into the heart of the home, emphasizing the cabin’s engagement with its environment.
Seamless Integration with the Environment
The cabin’s architecture playfully interacts with the hillside, supported by slender steel columns. This pod-based design adapts to the land’s topography and existing flora, allowing the natural landscape to weave under the structure. This design choice amplifies the connection between the cabin’s modern form and the untamed beauty of the Ozarks, creating a striking contrast.
A Unique Lakeside Retreat
Every aspect of the Grist Mill Cabin—from its careful placement to its materials—celebrates its setting while offering a modern retreat. This approach not only ensures minimal environmental impact but also creates a living space that’s in harmony with the natural world, offering a unique escape into the tranquility of the Ozarks.
Photography courtesy of Modus Studio
Visit Modus Studio
- by Matt Watts