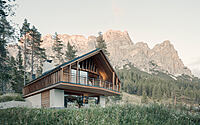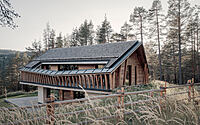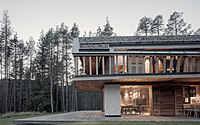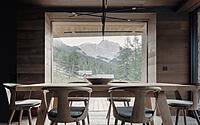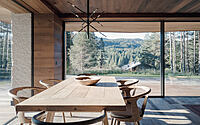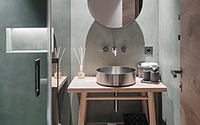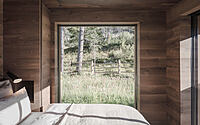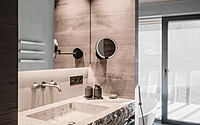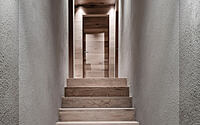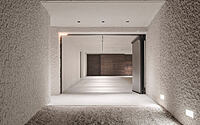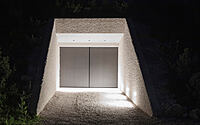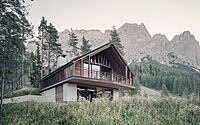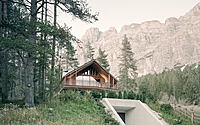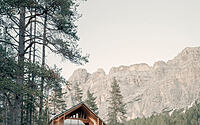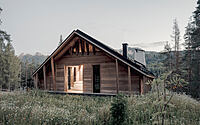House Conturines: Modern Alpine Luxury in Italy’s Val Badia
House Conturines, a modern chalet in Val Badia, Italy, redefines Alpine luxury. Designed in 2023 by Perathoner Architects, this mountain house is more than a residence; it’s a sustainable masterpiece.
Located in the tranquil Armentarola region, it offers stunning views of the Dolomite peaks. Embracing local traditions, it features a unique Alpine architecture with a contemporary twist. The use of indigenous materials like South Tyrolean larch wood and local oak ensures energy efficiency and sustainability, meeting the A Nature climate house standards.
Inside, two levels house living spaces, bedrooms, and a sauna, creating a cozy yet modern retreat.









About House Conturines
A Majestic Blend of Nature and Architecture
House Conturines, set in the serene Armentarola region of South Tyrol, captivates with its edge-of-forest location and breathtaking Dolomite views. In 2023, the owners replaced the original 1972 structure, creating a dwelling that expertly combines modern living with exceptional energy efficiency and sustainability.
Innovative Design Meets Local Tradition
The house’s design cleverly merges tradition with innovation. The architects divided it into a robust, partially submerged ground level and a timber-framed upper floor with a pitched roof. This approach beautifully integrates the house into the natural surroundings. The façades and roof, inspired by local architecture, present a modern take on Alpine style.
Moreover, the construction adheres to the A Nature climate house standard, excelling in energy efficiency and sustainability. Local materials, like white dolomite rock and South Tyrolean larch wood, enhance the building’s sustainability. Inside, Perathoner Architects’ attention to detail shines, with local oak paneling and floors creating a warm, inviting atmosphere.
Functionality and Comfort in Alpine Living
The house features a functional underground basement, perfect for car and bicycle parking. Above, two residential floors offer comfortable living spaces. The lower level includes a cozy living and dining area alongside a kitchen. Upstairs, two bedrooms, two bathrooms, and a sauna offer a tranquil retreat, embodying modern Alpine elegance.
Photography by Aldo Amoretti
Visit Perathoner Architects
- by Matt Watts