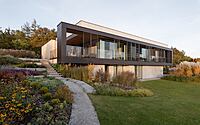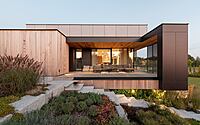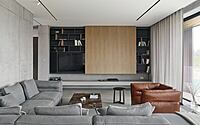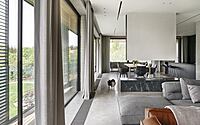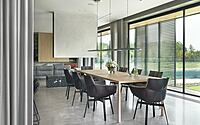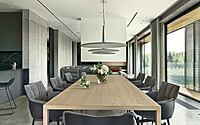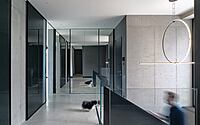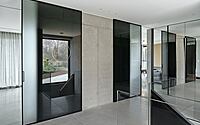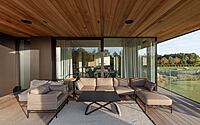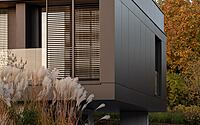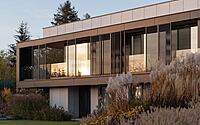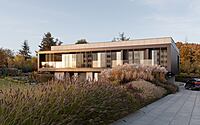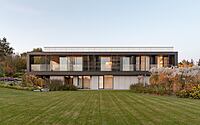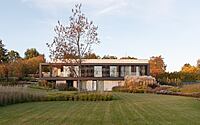Slopeside House: Where Elegance and Engineering Collide
Explore Slopeside House in Poznań, Poland, designed by Wrzeszcz Architekci. This unique house merges with its natural escarpment setting, offering stunning views and modern design. The ground floor boasts an integrated living space with a panoramic glass frame, leading to an outdoor terrace. Below, find a garage, children’s rooms, and a sauna with garden access. The house features innovative levitating corners and a striking black frame, set against lush greenery.










About Slopeside House
Design Philosophy: Merging with Nature
The Slopeside House, designed to blend into its escarpment, provides stunning distant views. Its primary structure rests on a hill, utilizing reinforced concrete for robust support. This design creates a unique, elevated perspective.
Innovative Interior Spaces
The house’s ground floor serves as a self-contained area, boasting breathtaking views. A massive glass frame seamlessly connects the living room, dining area, kitchen, and outdoor terrace. Meanwhile, the lower level houses a garage, technical space, children’s rooms, and a sports section with a sauna. This area also offers direct garden access.
Architectural Ingenuity
Non-standard construction techniques were necessary due to the hillside location. The house features levitating corners, held in place by a reinforced concrete truss at the roof attic level. A concrete strip atop the roof highlights the building’s structure. The house’s aesthetics are further enhanced by a black frame that encircles the front elevation, creating an impression of floating corners.
Vehicles enter the garage under one overhanging corner, while the other extends over the garden, supporting the terrace. The design is completed with lush greenery encircling the suspended structure, adding a touch of natural elegance.
Photography by Przemysław Turlej
Visit Wrzeszcz Architekci
- by Matt Watts