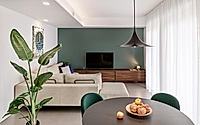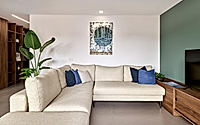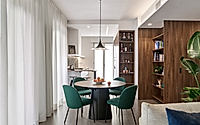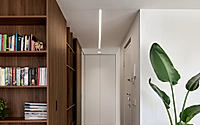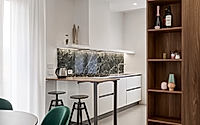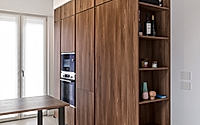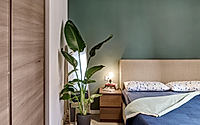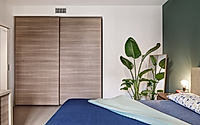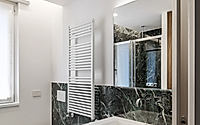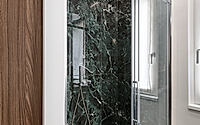Casa Rav: Innovative Living by Lake Iseo
Unveil the elegance of Casa Rav, a contemporary apartment transformation by AC Design | Alessandro Consoli Design in Bergamo, Italy.
Set against the picturesque backdrop of Lake Iseo, this space is reimagined for a young family, merging functionality with aesthetic charm. At its heart, an innovative walnut wood feature stands, elevating both the home’s utility and beauty. With a striking contrast of warm walnut against cool marble and resin, Casa Rav presents a captivating harmony of natural textures within a tranquil environment.










About Casa Rav
Embark on a journey through Casa Rav, a classic 60s/70s apartment transformed into a contemporary haven. Spanning 80 sqm (861 sq ft) and nestled on the shores of Lake Iseo, this home caters to a young family’s evolving needs.
Revitalizing Space for Modern Living
The renovation focused on upgrading utilities and reconfiguring spaces for better functionality and growth. As a result, the apartment now boasts spacious, yet intimate living areas, making the most of transitional spaces and accessories. Furthermore, natural light floods every corner, thanks to strategically placed light wells and spotlights, creating ever-changing scenes.
The Heart of Casa Rav: Walnut Wood
A central walnut wood feature serves as the apartment’s vibrant core, housing most of the technical and operational elements. This piece accentuates the space’s geometry, functioning as a cabinet, a library, and a passageway between rooms. Visually, it acts as a warm backdrop, spiraling through each room and complementing other furnishings in the same material.
A Symphony of Textures
The apartment’s material mood strikes a balance between warm, tactile walnut wood and cooler, stone-like elements such as luxurious green Alpine marble and grey resin gress. This juxtaposition of textures creates a natural, inviting atmosphere that appeals to the senses.
In transforming Casa Rav, the design not only meets the family’s functional needs but also creates a visually stunning environment that celebrates the harmony between nature and modern design.
Photoraphy by Luca Carli Photo
Visit AC Design | Alessandro Consoli Design
- by Matt Watts