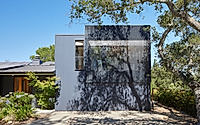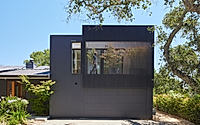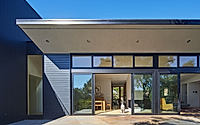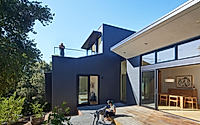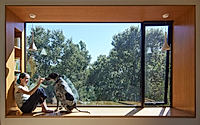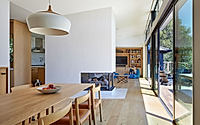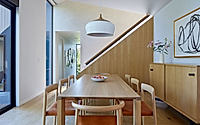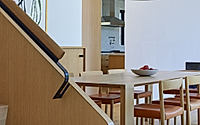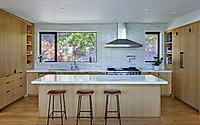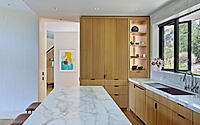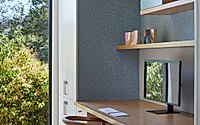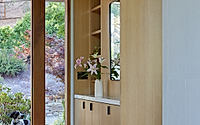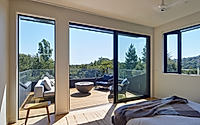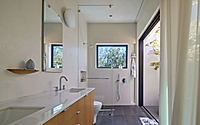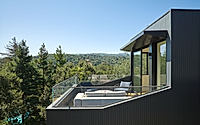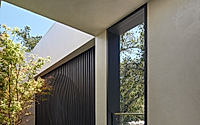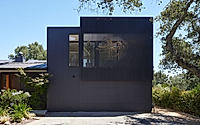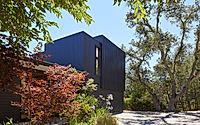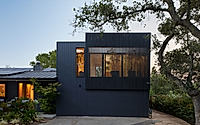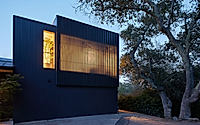Portola Valley Home: A Ranch Reimagined
In the heart of Silicon Valley’s Portola Valley, California, the Portola Valley Home undergoes a remarkable transformation by S^A | Schwartz and Architecture. This house, initially a standard ranch, has been reimagined into a contemporary family residence that blends privacy with openness, inviting warmth, and stunning valley views.













About Portola Valley Home
A Ranch Reborn with a Welcoming Twist
To surprise visitors, we transformed the standard ranch house façade into an inviting, animated welcome.
Embracing the Silicon Valley Remodel
We chose to remodel the original ranch into an open, functional family home, despite soaring land values in Silicon Valley. Faced with site limitations and family aspirations, we maximized the existing structure’s potential, requiring as much strategic thinking as design prowess.
Phased Innovation for Family Living
A few years ago, the first remodel phase reshaped the main living area’s roof, keeping the front’s lower slope intact. Then, we transformed a garage-top studio into a prime bedroom suite in the second phase. This conversion made the home’s neglected rear a welcoming front entry.
A Facade That Unfolds
From a distance, the home seems private and secluded. Yet, as you draw near, the facade unveils a cozy outdoor courtyard beside the prime bathroom. A slatted screen in the courtyard conceals an egg-shaped oval, a subtle invitation resembling a smile or handshake. This design ensures privacy for the prime bathroom, despite its roadside position. Moreover, the prime bedroom’s deck offers expansive valley views, creating a dramatic reveal.
Through thoughtful phases, this Silicon Valley ranch has evolved into a family haven, blending privacy with open vistas.
Photography courtesy of Schwartz and Architecture
Visit S^A | Schwartz and Architecture
- by Matt Watts